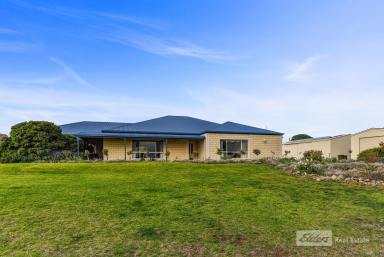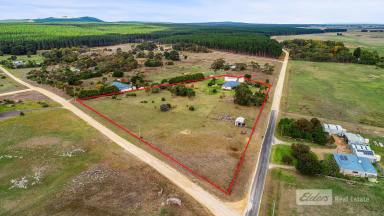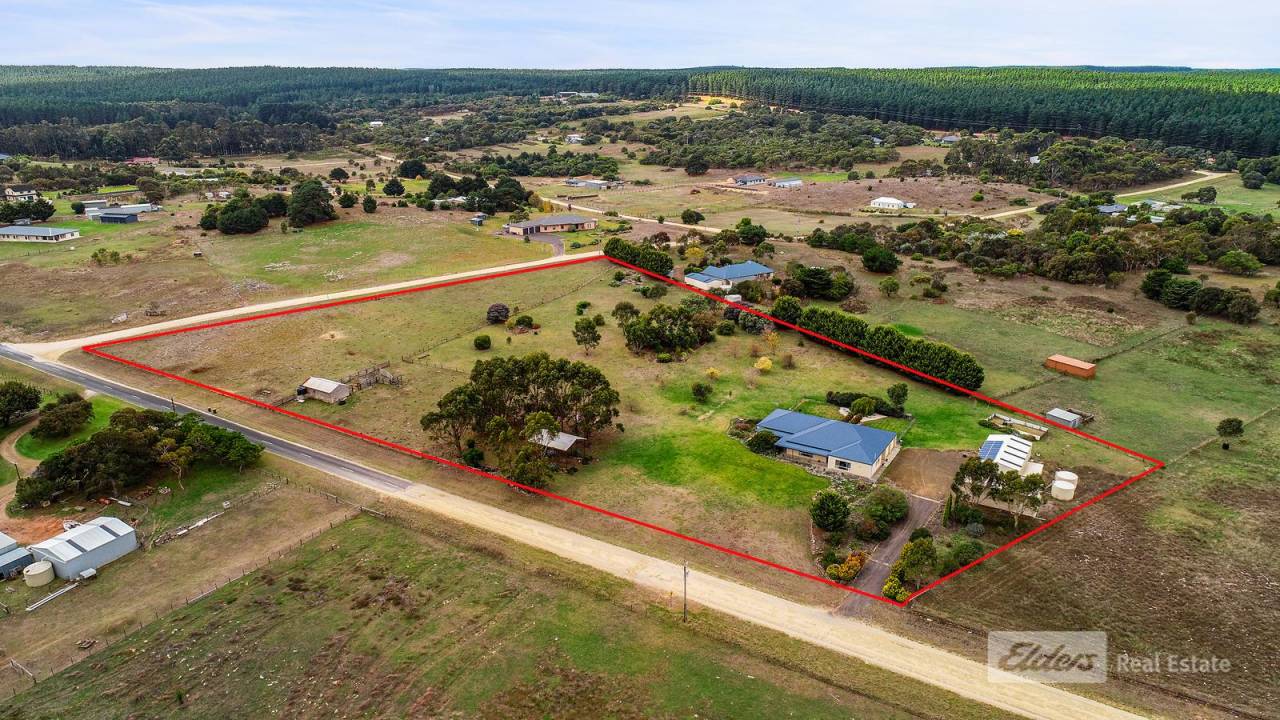263 Rocky Camp Range Road Rocky Camp SA 5280
Sold $810,000
- Property Type House
- Land area approx 23000sqm
- Floor area approx 180sqm
- Region Limestone Coast
- Locality Wattle Range
- Ensuite 1
- Garages 5
- Toilets 3
Lifestyle & Serenity on 6 Acres
Lifestyle, Scenic, Nature, Wildlife & the ultimate family dream are a few words that best describe this one of a kind offering that is situated on approx. 6 acres and just a few minutes from Millicent.
And for those that enjoy horses and want to run their own little hobby farm with a few sheep or cows, this is just perfect, with 2 fully fenced paddocks to the side of the home block.
This home boasts a great floorplan which is complimented with good sized living areas that allow you to sit back & relax whilst enjoying the peaceful scenic views from all aspects of the property.
This one ticks all the boxes and providing everything you require for a growing family or for retirees wanting somewhere for family & grandchildren to come stay.
The expansive open plan living & dining is the hub of the home, with a gorgeous blackwood kitchen that boasts a 900mm freestanding stainless electric oven with five burner gas hobs, double sink, dishwasher, breakfast hub, profusion of drawer storage and large island bench with under bench lighting.
There are four bedrooms in total with the master bedroom being located at opposite ends of the remaining three. The master is extremely generous in size in all aspects from the bedroom itself to the walk-in robe, separate toilet and bathroom with double shower and blackwood vanity.
The three other bedrooms are of generous size and all feature floor to ceiling built in robes & ceiling fans.
The second living room can be used as a guest's living room, formal living room or teenage retreat area, with access though glass sliding door to the paved entertaining area.
The home has majority of LED lighting throughout the home and ducted air conditioning with options to adjust to zoning of the home.
The main bathroom is very spacious and located in between the three bedrooms and features a deep bath, separate shower and vanity.
A good sized laundry with abundance of storage cupboards, double trough and side external access.
The under main roof overly large two car garage has automatic roller doors, ample storage space, plus a separate toilet, hand basin and access through to the pergola and so easy to bring in the shopping with the internal door leading directly into the pantry.
The paved pergola is north facing and is a lovely spot to sit back and relax, enjoy your morning coffee or a glass of wine and watch the nature the land with wallabies and kangaroos in their natural glory.
Shedding is a plenty - with a four bay colorbond shed being 15m x 7.5m with a sliding door and a PA door. One end of the shed is designed to entertain with a wood fire pizza oven, sink with running water and a 10kw solar system installed on the roof helps with the cost of the indoor heated pool. The pool can be removed if not required by the new owner. The 12m x 5.5m has a single roller door and has a clearance of 3.2m and designed to store the caravan or a boat.
Two x 5000 gallon water tanks provide ample fresh water throughout the home whilst the equipped bore supplies water to the garden, surrounds and the watering troughs in the paddocks.
Established fruit orchard and there is also an area fenced off for a vegetable patch - perfect to grow your own fruit and vegies if a self-sustainable lifestyle interests you.
Wanting to escape the city or to a milder climate then this is an excellent opportunity to make this stunning large four bedroom brick home in a peaceful area of the limestone coast yours. Don't miss your chance and book an inspection with Kerry today!!
Property Features
- Above Ground Pool
- Built In Wardrobes
- Solar Panels
- Shed
- Ducted Heating
- Dishwasher
- Outdoor Entertaining Area
- Remote Controlled Garage Door
- Roller Door Access
- Secure Parking
- Ducted Cooling
Email a friend
You must be logged in and have a verified email address to use this feature.
Call Agent
-
Kerry SmithElders Real Estate Millicent
Call Agent
-
Kerry SmithElders Real Estate Millicent


































