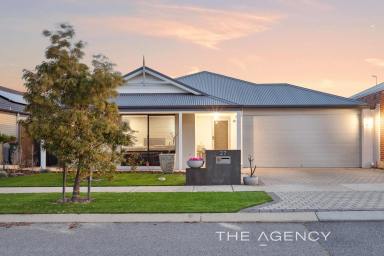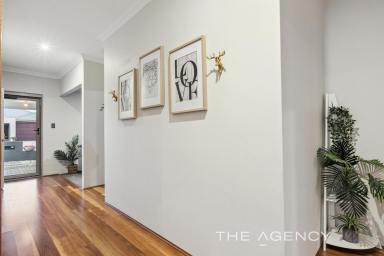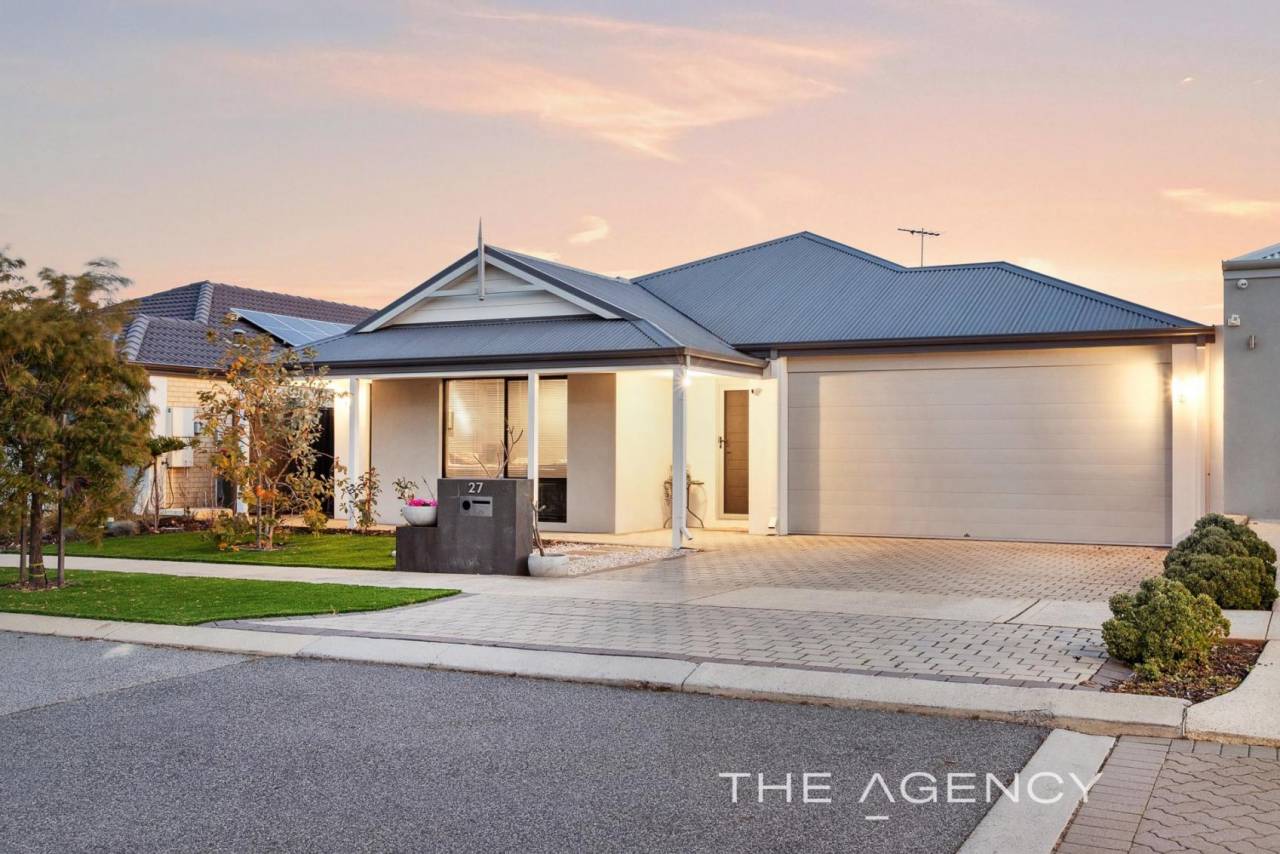27 Caraway Street Treeby WA 6164
Sold $975,000
- Property Type House
- Land area approx 450.00sqm
- Floor area approx 270sqm
- Region Perth
- Locality Cockburn
- Ensuite 2
- Garages 2
- Toilets 3
It’s All Big and You Have The Extras!
Ina Flanagan is extremely proud to present this amazing 2015 Dale Alcock built family home. This ideal family home is set on a 450sqm block and offers over 269sqm of home. As soon as you start your journey through this beautiful home you will get the feeling of quality and style. With its stunning design and wonderful, open floorplan, which flows beautifully. Space has been top priority, there is something for everyone.
As you walk through the door and hall that has been designed wide and grand, is a multi-functional large room– this room easily accommodates a stylish and large theatre room, suited to all your theatre desires.
As you continue you will find the primary bedroom has been designed with space and functionality in mind and is serviced by luxury and trending en-suite with extra-large double vanity finished with stone top, double size shower and very generous walk-in robes. After you leave the primary be greeted by the closed off study which can be utilised as that 5th bedroom!
Move through to the heart of the home is the massive open plan living and dining, central designer kitchen, downlights, and an abundance of lighting and you exit through the sliding glass door to your double size alfresco area, with a relaxing ambiance and plenty of room for the kids to play and entertain all year with extra benefit of café blinds.
This stylish modern kitchen overlooks the living area and is sensationally positioned for gatherings with family and friends. Stainless steel appliances, 900mm stove & ovens, stone bench top, dishwasher, double fridge freezer recess and ample cupboard space, large walk-in pantry & breakfast bar are some of the features that make entertaining a pleasure. What more could you want! This is truly the heart of the home, so finding the right set up like this is an absolute must and want. You will be the envy of all your family and friends.
The minor bedrooms have built in robes, quality floor coverings and window treatments. These rooms will fit queen to king size beds. They have been designed for a family not to outgrow. Bedroom 2 has its own separate ensuite and bedrooms 3 and 4 are accessible to stylish family bathroom.
This home is truly breathe taking and has so many features and useful benefits which include.
• Ducted reverse cycle air conditioning
• 3 Bathrooms
• Theatre
• Study/5th bedroom
• Stone benchtops
• Large alfresco with café blinds
• High 31 course ceilings to living area
• Reticulation
• Crim mesh security to front door
• Gas hot water
• Engineered Blackbutt flooring
• Security Cameras
Just to name a few, you honestly need to see this beautiful home for yourself. Nothing has been missed and you will be the envy of your friends and family with all your space. So, if you are wanting a designer inspired home this is the one you need.
Location is ideal close to the much sought after Treeby Primary School, IGA, doctors, pharmacy, day care centre, café, transport, Cockburn Central Train Station, Cockburn Gateways Shopping Centre, and lovely manicured park only steps away.
Contact Ina Flanagan for more information or to arrange a viewing or you may miss your chance to own this forever dream home.
Disclaimer:
This information is provided for general information purposes only and is based on information provided by the Seller and may be subject to change. No warranty or representation is made as to its accuracy and interested parties should place no reliance on it and should make their own independent enquiries.
Property Features
- Built In Wardrobes
- Deck
- Dishwasher
- Floorboards
- Remote Controlled Garage Door
- Secure Parking
Email a friend
You must be logged in and have a verified email address to use this feature.
Call Agent
-
Ina FlanaganThe Agency Perth































