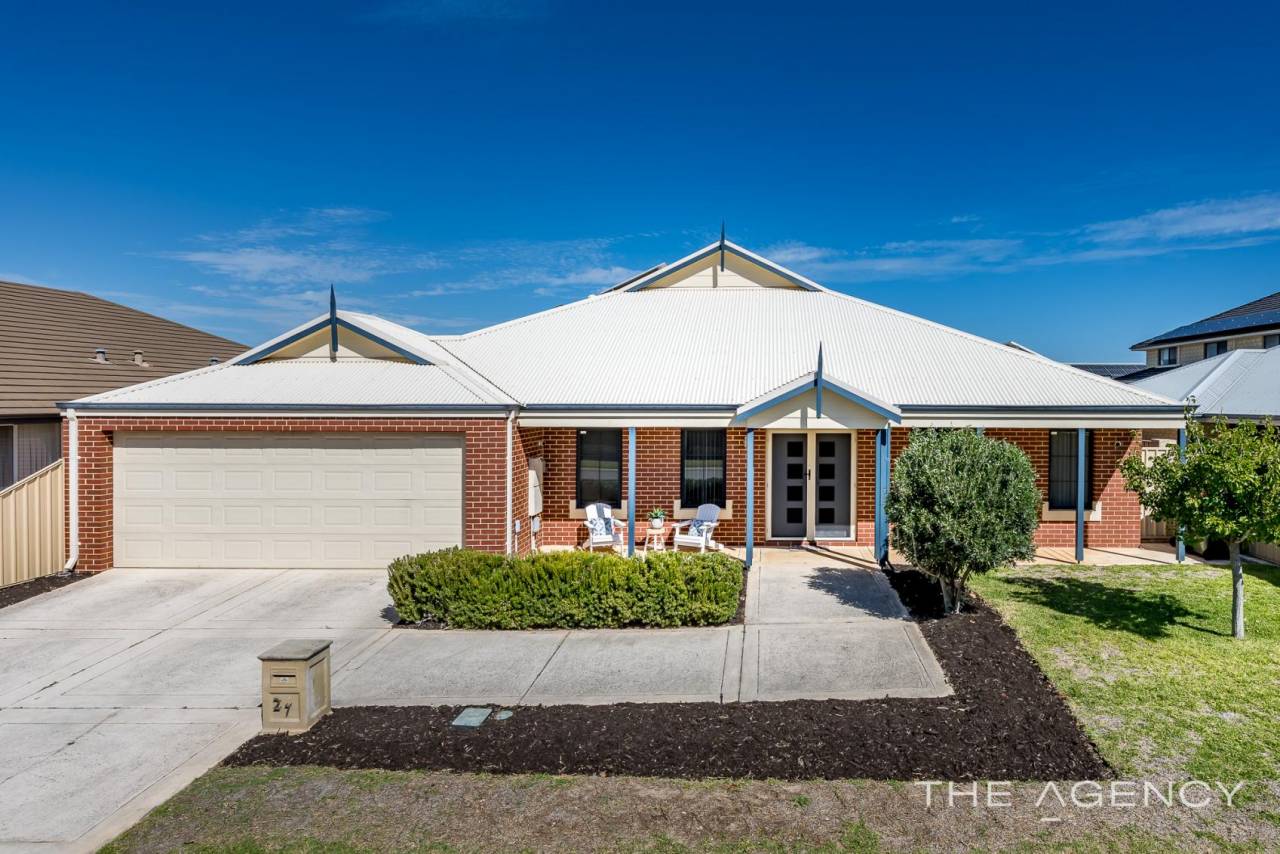27 Portsmouth Street Jindalee WA 6036
Sold
- Property Type House
- Land area approx 573.00sqm
- Region Perth
- Locality Wanneroo
- Ensuite 1
- Garages 2
- Toilets 2
Beautiful Spacious Coastal Living
This beautiful, spacious property offers luxurious living with stunning recently renovated kitchen and bathrooms. There is a relaxed coastal Hamptons vibe that perfectly matches the Jindalee Beachside Estate location. Superbly located on a large 573sqm block, you are a just a walk away from the glorious Indian Ocean (Jindalee Beach Shack) as well as restaurants, cafe's, schools, supermarket, medical centres and all the other great amenities the area has to offer. There are beautiful parks on your doorstep, freeway access is close by and there is a fantastic bus service which takes you to the local train stations, making getting to Perth city and beyond a breeze.
If you can't view in person, view the video walkthrough at the following link:
https://captur3d.io/view/the-agency/27-portsmouth-street-jindalee-6036
The home offers a huge amount of living space, allowing for the family to come together and enjoy each others company while still being able to enjoy their own private living areas. The accommodation consists of 4 bedrooms, 2 bathrooms, powder room, study, activity, home theatre, open plan dining, kitchen, living, laundry, double garage and undercover alfresco.
This idyllic property provides a great first impression with it's wide frontage, classic gables and front verandah. As soon as you enter the home through double doors you know you have arrived somewhere special, with gorgeous Marri floors and the spacious entrance foyer (with coffered ceilings). To the left you have the home office/study which has the convenience of a built in wardrobe. With the master bedroom just across the hallway it would also make a great nursery.
The superbly appointed large master suite is entered through double doors, is a sanctuary you can escape to at the end of a working day. It features two walk in wardrobes and a stunning renovated ensuite with two above counter basins, a big vanity with lot's of storage and a shower, as well as a powder room adjacent with another above counter basin, vanity and toilet.
The sensational, stylish renovated in vogue, chefs kitchen is perfectly designed for entertaining and family living. It offers lot's of cupboard and bench space including wine storage, a freestanding stainless steel oven (includes air fryer and pizza settings!) and 5 burner gas cooktop and rangehood, a gorgeous tiled splashback, an inset designer matte black sink with flickmixer tap, fridge/freezer recess (with cold water tap), built in pantry and dishwasher recess. Designer lighting in the kitchen finishes it perfectly. The large breakfast bar is a place where family and friends will congregate to enjoy food and drinks and great conversation.
The kitchen is adjacent to the huge open plan dining and living areas. This super spacious area features high ceilings and has a beautiful ambience with the magnificent Marri hardwood floors being the star of the show once again. The large home theatre next to the living area is entered through double doors and features a coffered ceiling. What a great place to escape to and watch your favourite movies and sports.
Accessed through sliding doors from the dining area is a large undercover alfresco with wooden decking. A gas point means you will never run out of gas when cooking a BBQ. There is also a grassed space (perfect for children and pets) and an area of liquid limestone, fantastic for outdoor furniture or your spa pool (electrical wiring already in place).
Back inside the three other bedrooms in a separate wing of the property are all a great size, 2 with large walk in wardrobes and the 3rd with double sliding mirrored wardrobes. There is also an activity/study in this area providing extra living space for the children. The fabulous family bathroom has once again been superbly renovated. It is intelligently designed in to separate areas. Firstly you have 2 above counter basins on top of a large vanity which has lot's of storage. Then you have a separate toilet. Finally there is a separate bath and shower. This wing of the home provides a fantastic space for a growing family.
The laundry is located off the kitchen and features loads of cupboard and bench space, a basin and a double sliding door linen cupboard. There is also a 2nd linen cupboard in the childrens wing of the property.
At the front of the home you have an extra large double garage with a storage/workshop area. It features roller door access to the side of the property and a shoppers entry in to the home. The property has a front lawned garden so the opportunity is there to enclose this area to add to the outdoor living space.
Some of the extras and inclusions in this special property are:
- Ducted evaporative air conditioning.
- Gas heater point and BBQ gas point.
- 6.2kw of solar panels.
- 15amp powerpoint in garage suitable for EV charging.
- 3 phase power.
- Reticulation.
- Security alarm system.
- Crimsafe security doors.
- Downlights and designer lighting.
- Skirting boards.
Plus so much more!.
This exceptional property is a rare find and top of it's class. If you are looking for the perfect modern updated coastal home offering space for the whole family, then look no further, you have found it!.
Contact Steve Kelly from The Agency on 0426 047 394 for further information.
Disclaimer:
This information is provided for general information purposes only and is based on information provided by the Seller and may be subject to change. No warranty or representation is made as to its accuracy and interested parties should place no reliance on it and should make their own independent enquiries.
Email a friend
You must be logged in and have a verified email address to use this feature.
Call Agent
-
Steve KellyThe Agency Perth






































