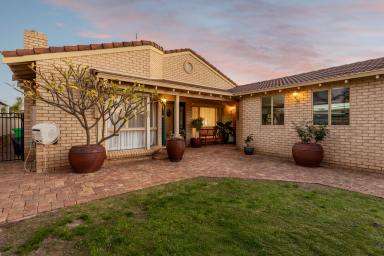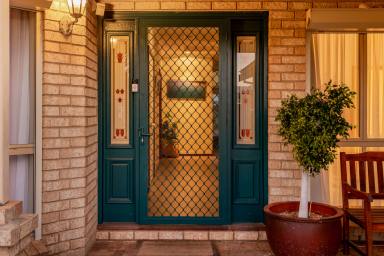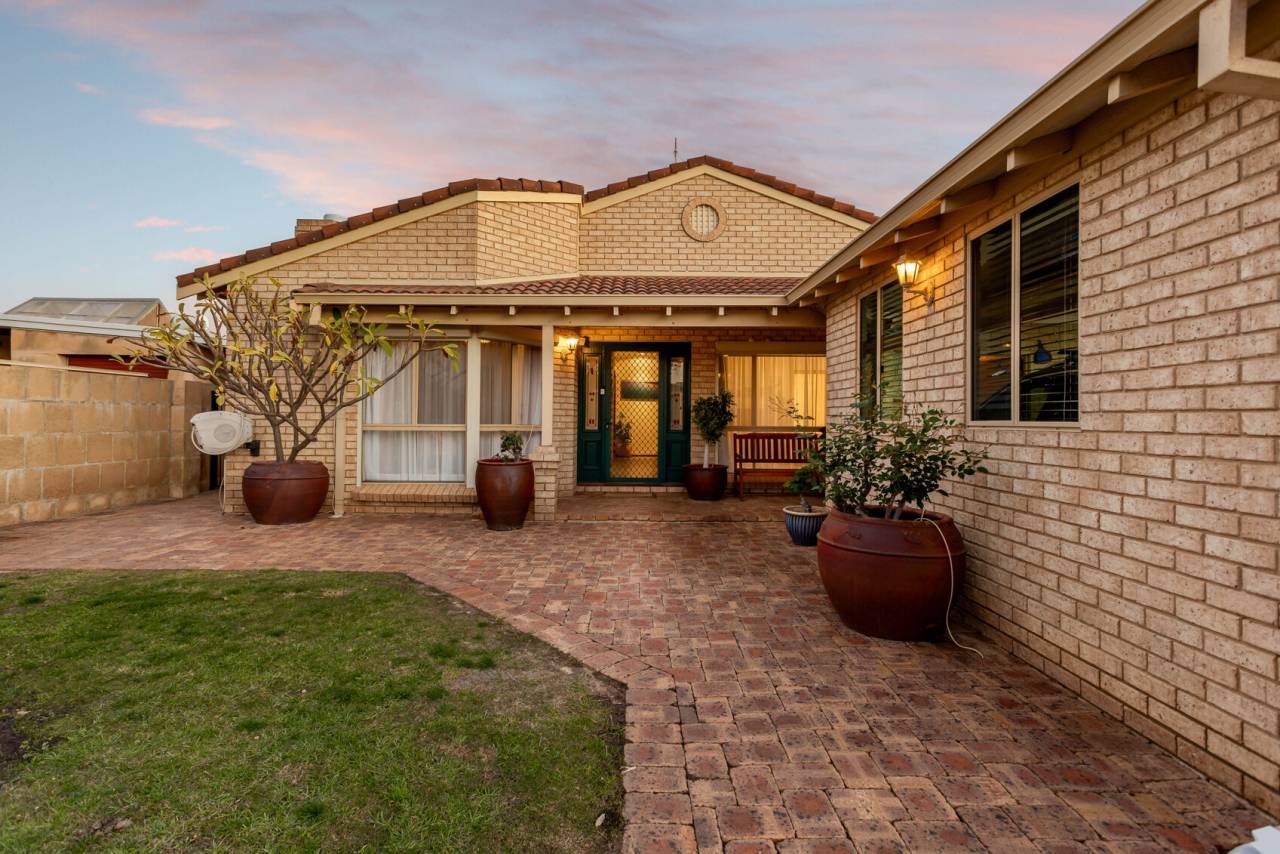27 William Street South Bunbury WA 6230
Sold $970,000
- Property Type House
- Land area approx 765.00sqm
- Floor area approx 126sqm
- Region South West
- Locality Bunbury
- Ensuite 1
- Garages 2
- Uncovered Carspaces 2
Architectural Character, Unrivalled Outlook — A Lifestyle Masterpiece in South Bunbury
Perfectly positioned in one of South Bunbury's most tightly held enclaves, this architecturally enhanced character home is a rare fusion of timeless charm and modern comfort — all wrapped in panoramic views of the Big Swamp and just 342 metres to the beach, 260 metres to local drinks, and 415 metres to your morning coffee.
Step through the private gated courtyard and into a home that immediately impresses. A wide feature entry hallway with a skylight overhead and rich jarrah detailing sets the tone — offering a warm welcome and a glimpse of the quality within.
To the left, a formal lounge provides a peaceful retreat, complete with a fireplace recess, soaring raked ceilings, and soft natural light — a nod to the home's character-rich design.
Flowing off the central hallway are three spacious bedrooms, each full of natural light and charm. The stylishly updated bathroom includes a built-in spa bath, complemented by a second shower in the powder room and an additional WC in the laundry for everyday convenience.
Toward the rear of the home, the layout opens up — both literally and architecturally. A small step up leads into the stunning open-plan kitchen, dining, and sunken lounge, where double raked ceilings rise overhead and oversized windows frame breathtaking, uninterrupted views of the Big Swamp reserve. This space is designed for both relaxed living and elegant entertaining.
The kitchen is as functional as it is beautiful — featuring stone benchtops, Bosch appliances, built-in microwave and dishwasher, filtered water tap, double bowl undermount sink, and striking feature lighting.
Premium Features Include:
- 342m to the beach, 260m to The Hollow Beach Bar, and 415m to local coffee
- Uninterrupted views over the Big Swamp reserve
- Double raked ceilings to main living and rear lounge
- Stone benchtops, Bosch appliances, built-in microwave & dishwasher
- Electric shutters to front bedroom and western side
- High ceilings to living zones and garage
- Heat extraction system, ducted evaporative and seperate split system air conditioning
- Ceiling fans to main living areas
- Fireplace recess, skylight to entry, and feature internal doors
- Vinyl plank flooring, plush carpets to bedrooms & lounge
- Jarrah skirtings and door frames adding warm character
- Built-in spa bath, temperature-controlled hot water system
- TV points to formal lounge and master bedroom
- Low-maintenance gardens and generous lawned backyard
- Powered workshop/shed ideal for storage or hobbies
Set on a generous 765sqm lot*, the backyard is both inviting and functional. It features a tiered layout with steps leading down to the rear, creating distinct zones for entertaining,
relaxing, and play. There's lush lawn for kids or pets to roam, low-maintenance gardens, and a powered workshop/shed ideal for hobbies or storage.
This is a home that offers the perfect balance of character, comfort, and coastal lifestyle — just moments from sand, sunsets, and your favourite local spots.
To arrange your private inspection, contact Joshua Drummond at The Agency NOW.
Disclaimer:
This information is provided for general information purposes only and is based on information provided by the Seller and may be subject to change. No warranty or representation is made as to its accuracy and interested parties should place no reliance on it and should make their own independent enquiries.
Property Features
- Air Conditioning
- Dishwasher
- Ducted Vacuum System
- Evaporative Cooling
- Fully Fenced
- Inside Spa
- Outdoor Entertaining Area
- Remote Controlled Garage Door
- Solar Panels
- Workshop
Email a friend
You must be logged in and have a verified email address to use this feature.
Call Agent
-
Joshua DrummondThe Agency Perth






































