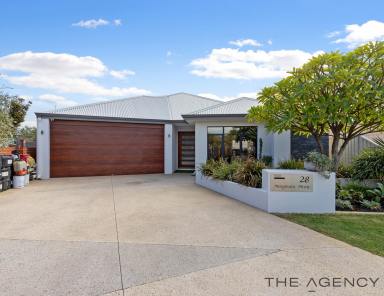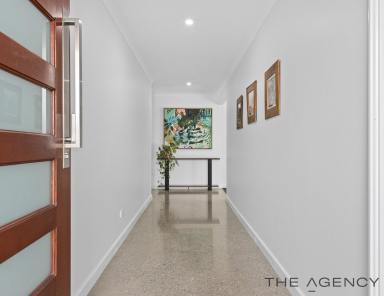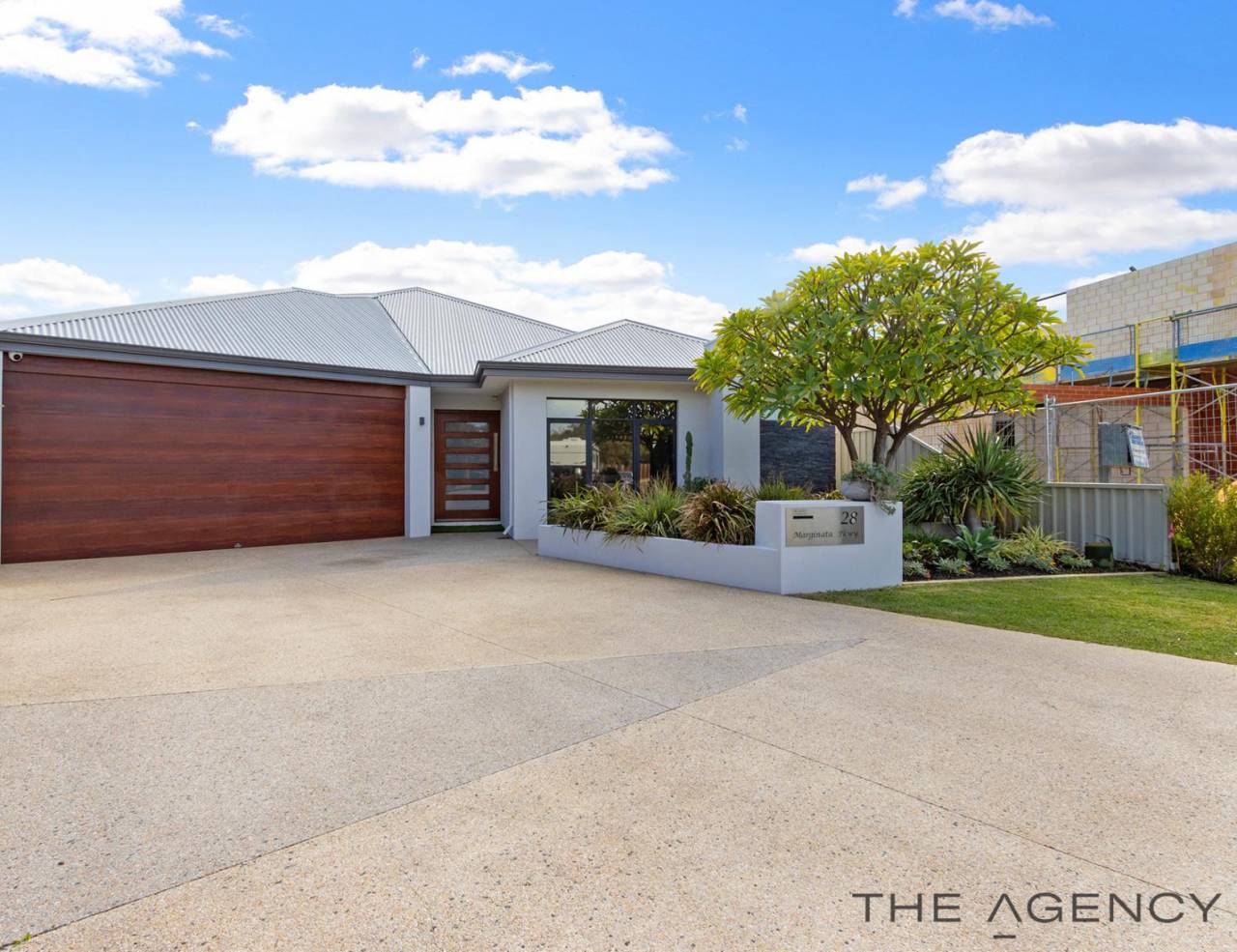28 Marginata Parkway Canning Vale WA 6155
Sold $1,020,000
- Property Type House
- Land area approx 573.00sqm
- Floor area approx 226sqm
- Region Perth
- Locality Canning
- Toilets 2
- Uncovered Carspaces 2
- Garages 3
- Ensuite 1
Fantastic Family Living!
Nestled within the prestigious CALADENIA Estate, 28 Marginata Parkway, Canning Vale, presents an exceptional opportunity to embrace luxurious yet practical living. Boasting an oversized front feature door that welcomes you into a realm of sophistication, this sought-after address sets the stage for a lifestyle of comfort and convenience.
Upon entering, polished concrete floors grace the main living area and bedroom 4, exuding contemporary elegance and durability. The master suite beckons with plush carpets and king-sized proportions, offering a tranquil retreat from the day's demands. The ensuite bathroom indulges the senses with an open glass shower, separate toilet, and double porcelain basins, epitomizing modern luxury.
Entertaining is a delight in the open theatre room, adorned with downlights and roller blinds, while the adjacent study, also featuring polished concrete floors, provides a versatile space for work or leisure. The open-plan family room invites gatherings with its ample space, fostering moments of connection and relaxation for the whole family.
For the culinary enthusiast, the chef's kitchen is a dream come true, boasting a freestanding Westinghouse cooker, stone benchtops, undermount stainless steel sinks, dishwasher, and a walk-in pantry as well as a mini scullery, ensuring both style and functionality.
Additional highlights include an activity room with built-in cupboards, a main bathroom with a deep bath and quality fixtures, and generously sized minor bedrooms 2, 3, and 4, each offering queen-sized proportions, robes, and thoughtful details such as carpets, double mirrored robes, and roller blinds.
Conveniently located close to public transport, including the new train station, and just a short drive to Livingston Shopping Centre and Canning Vale Primary, every amenity is within easy reach. Further enhancing the appeal of this remarkable property are features such as reverse cycle air conditioning, a 5kW solar panel system, automatic reticulated gardens, a storage shed, a massive patio for summer entertaining, and a grassed area for the kids to play.
Attributes:
• 2015 built.
• Polished concrete floors in main living area.
• King-sized master suite with carpets and ensuite bathroom
• Glass shower and double porcelain basins in ensuite
• Open theatre room with downlights and roller blinds
• Study with polished concrete floors.
• Chef's kitchen with freestanding Westinghouse cooker and stone benchtops
• Activity room with built-in cupboards
• Queen-sized minor bedrooms with robes, carpets, and roller blinds
• Close proximity to public transport and amenities
• Reverse cycle air conditioning
• 5kW solar panel system
• Automatic reticulated gardens
• HUGE 65sqm garage with auto sectional door AND plenty of driveway parking.
• Massive patio for summer entertaining
• Grassed area for children to play.
For more information, contact Janey Pagels at 0408901858.
Disclaimer:
This information is provided for general information purposes only and is based on information provided by the Seller and may be subject to change. No warranty or representation is made as to its accuracy and interested parties should place no reliance on it and should make their own independent enquiries.
Email a friend
You must be logged in and have a verified email address to use this feature.
Call Agent
-
Janey PagelsThe Agency Perth






































