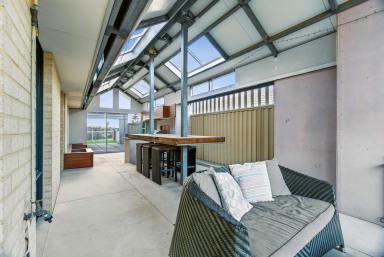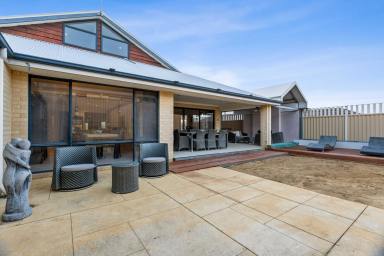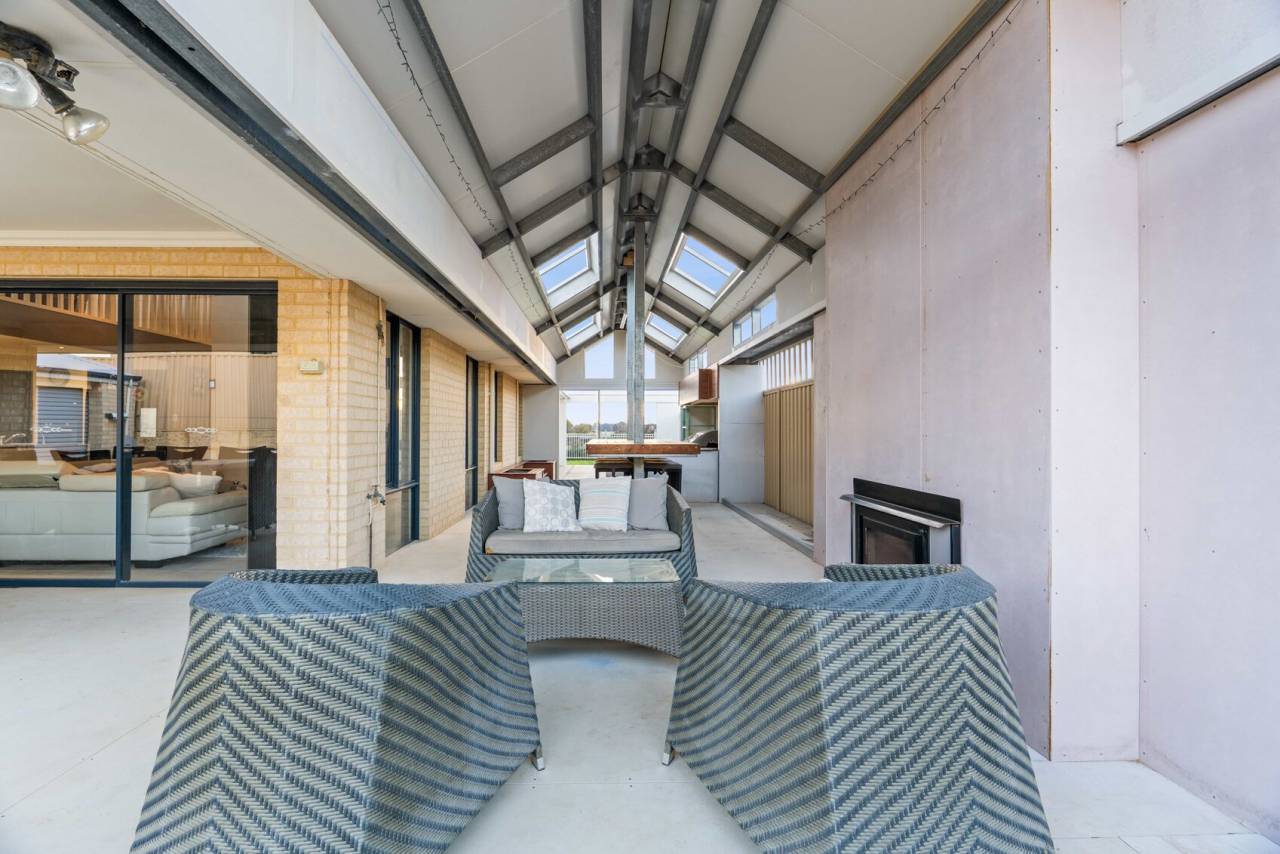3 Ardglass Gardens Ridgewood WA 6030
Sold $960,000
UNDER OFFER!
Entertaining here is truly next level, with not one, but two resort-style outdoor entertaining areas.
This beautifully presented owner-occupied home sits on an impressive 637sqm elevated corner block fully fenced, offering both privacy and security.
The majority of the hard work is already done - just add a few finishing touches. The space is ready for your own finishes - whether its decking, tiling, liquid limestone, or exposed aggregrate you can choose the flooring that best suits your lifestyle and preferences. You may wish to extend the quality decking already in place to create a more cohesive finish.
A built in bar with its own table and bar stool area evokes the feel of a luxury resort. And what a centre-piece it is: your very own Master-Chef inspired outdoor BBQ kitchen, complete with built-in sink, fireplace, and additional boxed seating.
A sliding door screens this space from the elements while still offering a beautiful outlook over Ashbourne Park. Soaring cathedral ceilings with skylights flood the area with natural light, creating an invite atmosphere all year round.
The spacious alfresco dining zone overlooks a stylish decked area with ample space for either lush lawn, low-maintenance artificial turf, or a small pool - the choice is yours!
The home boasts an impressive 260sqm of internal living space, thoughfully designed for comfort and versatility. Enjoy a fully equipped theatre room for movie nights, a spacious Study that could easily be converted into a fifth bedroom, and a generous open plan kitchen, dining and family area at the heart of the home.
I love the high ceilings and the grand double door entry that opens into a spacious foyer and continues into the main living zone. The impressive ceiling height enhances the sense of space and light throughout.
The kitchen is beautifully presented, showcasing a stunning granite benchtop paired with rich, dark cabinetry. It offers an abundance of storage with ample cupboards, deep drawers, and a pantry, along with an island bench. Appliances include a dishwasher, range hood, electric hot plate and wall oven.
The perfect spot to gather as a family - whether to chat about the day ahead, reflect on the day just gone, or simply enjoy entertaining together.
Heading towards the main living area with a the extra large lounge suite easily demonstrates the generous proportions of this family zone, which also accommodates a spacious dining area.
The theatre room comes fully equipped with a projector, screen, and theatre chairs - perfect for game day or movie nights. Built in speakers, recessed ceiling and ambient lighting complete the cinematic experience.
The Study is generously sized and comes complete with desks and cabinets, all included in the sale. Perfectly set up for anyone working from home, a home work area for the kids or large enough to enclose as a 5th bedroom if required. it's ready for you to get started straight away.
The main bedroom offers serene park views and is fitted with both a built in sliding wardrobe and a large walk in robe. Its practical en-suite features a corner spa bath, double vanity, screened shower, and toilet for everyday convenience.
Storage will never be an issue, with a huge built-in four-door sliding cupboard in the hallway catering for all your needs.
Neutral tiling flows throughout the main living areas, while the bedrooms, theatre room, and mezzanine floor are carpeted.
The mezzanine floor is currently set up as a lounge area but also offers the flexibility to be adapted to suit the buyer's needs.
All three minor bedrooms are carpeted and fitted with robes.
Three-way bathroom featuring a generous bath, separate shower, and vanity plus a separate basin - perfect for those busy mornings getting children ready for school
2nd toilet
The laundry features a fitted bench and tub, with direct access to the double auto garage.
Other additional features include:
Double auto garage - with entry into the home via laundry. Roller door to rear of double auto garage for access to back garden
Ducted evaporative air conditioning for cooling in the warmer months
Good sized outdoor shed for your storage needs
Another internal storage area under the stairs
Low maintenance elevated block opposite the park
The front garden offers the perfect vantage point to watch the sun set over the ocean.
Outdoor entertaining at its best in a sought after parkside location, within walking distance to local shops. Enjoy quick freeway access north and south, plus a great selection of private and government schools, childcare centres, and community facilities that cater perfectly to the local lifestyle. Perfect for families of all ages, it offers plenty of space to spread out and enjoy a wonderful location to call home.
You can easily imagine all the get togethers, bbqs, and entertaining in this entertainer's delight.
Built 2007 by Dale Alcock Homes
Block 638sqm (approx)
Leanne Waters from The Agency is proudly presenting another great property in Ridgewood
Disclaimer:
This information is provided for general information purposes only and is based on information provided by the Seller and may be subject to change. No warranty or representation is made as to its accuracy and interested parties should place no reliance on it and should make their own independent enquiries.
Email a friend
You must be logged in and have a verified email address to use this feature.
Call Agent
-
Leanne WatersThe Agency Perth

























