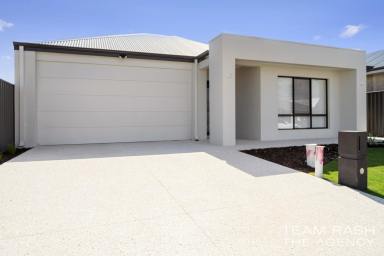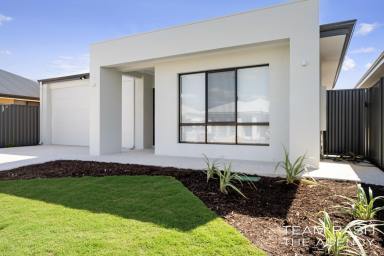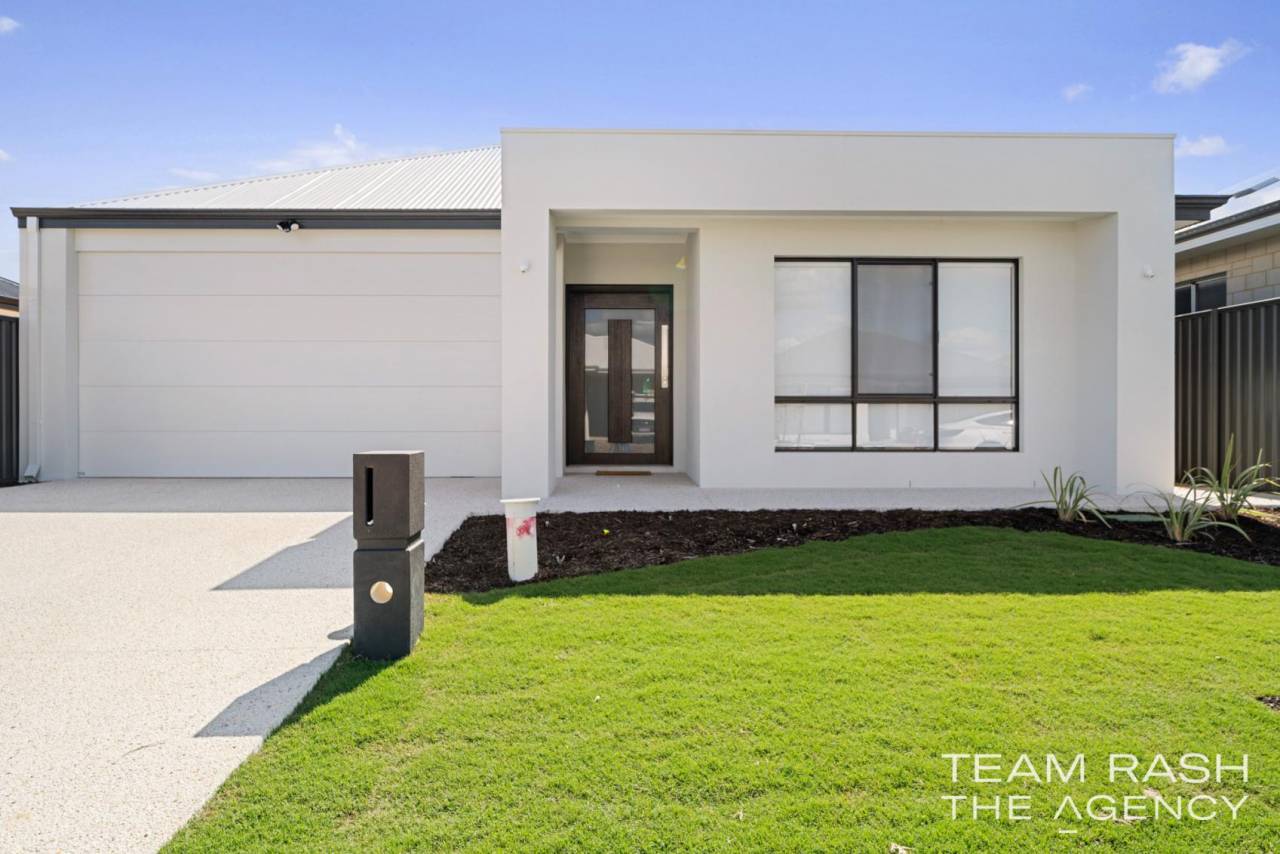3 Arkley Street Dayton WA 6055
Sold $870,000
- Property Type House
- Land area approx 400.00sqm
- Floor area approx 239sqm
- Region Perth
- Locality Swan
- Ensuite 1
- Garages 2
- Toilets 2
- Uncovered Carspaces 2
UNDER OFFER BY ANA TEAM-RASH THE AGENCY
Ana and Rash from Team Rash—The Agency proudly presents this exceptional family home, completed in February 2024, located in the newly developed section of Dayton. Boasting modern architecture reminiscent of designer homes featured in glossy architectural magazines, this home combines contemporary design with functional luxury, creating an inviting space for families looking to move right.
________________________________________
Property Highlights:
• Prime Location: Situated near the under-construction Early Learning Centre, with easy
access to Whitman Edge "Metronet" train station and numerous shopping options.
• Spacious Layout: Featuring a 400 sqm block and approximately 187 sqm of living space.
• Built by Proper Built : A high-quality build, designer custom built home, emphasizing both style and durability.
• Orientation: East facing Entrance
________________________________________
Special Features:
• Ducted Reverse Cycle Air Conditioning: Complete with wall-mounted touchscreen controls for comfort throughout the year.
• High Ceilings: Throughout the entire home, including the Alfresco area, in the garage enhancing the sense of space and light.
• LED Downlights: Strategically placed throughout the home, providing energy-efficient lighting.
• Stylish Window Treatments: Soft, transparent sheer curtains add a touch of sophistication
to every room.
• Modern Finishes: Soft gold door handles and trendy fixtures emphasize the home's chic aesthetic.
• Wide Frontage & Parking: A 12.5 m wide entrance provides additional parking, complemented by a wide decorative front door.
• Landscaped Gardens: Freshly landscaped front and backyards, with a white exposed aggregate driveway that seamlessly blends into the home's front elevation.
________________________________________
Interior Features:
• Welcoming Entrance: The wide front door opens to a monochromatic color scheme that blends beautifully with the 600mm x 600mm tiled flooring in the common areas and soft light-grey carpet in the bedrooms.
• Theatre Room: A separate theatre room for ultimate indoor entertainment, ideal for movie nights and family gatherings.
• Opulent Open-Plan Living: The moment you walk in, you'll be wowed by the expansive open-plan living area, perfect for family living and entertaining.
• Dream Kitchen: A chef's delight with stone benchtops, a 5-burner gas cooktop, a 900mm oven, and a fully equipped scullery featuring a double sink and walk-in pantry. Ample workspace and storage make this kitchen both functional and stunning.
• Master Suite: The spacious master bedroom offers a walk-in robe and an ensuite with full-height tiling, a walk-in shower, and trendy fixtures.
• Generous Bedrooms: Three additional bedrooms, all with built-in robes, offer space and comfort for the entire family.
• Modern Family Bathroom: Full-height tiling, a bath, a shower, and a stylish single vanity cabinet. The separate toilet features the latest design for added convenience.
• Spacious Laundry: Fully fitted with a stone benchtop and ample storage, making household chores a breeze.
________________________________________
Outdoor Features:
• Alfresco Entertaining: Enjoy outdoor entertaining all summer long in the large Alfresco area, complete with a ceiling fan for added comfort.
• Beautifully Landscaped Gardens: Both front and back gardens are freshly landscaped, providing a serene setting to relax and unwind.
________________________________________
This is not just a home; it's a lifestyle opportunity. A perfect blend of style, functionality, and modern luxury, this home is ready for you to make it your own.
Don't miss out! Call Ana (0481 092 390) or Rash (0401 564 761) today for more information or to schedule a viewing.+
Make this beauty yours today!
Disclaimer:
This information is provided for general information purposes only and is based on information provided by the Seller and may be subject to change. No warranty or representation is made as to its accuracy and interested parties should place no reliance on it and should make their own independent enquiries.
Email a friend
You must be logged in and have a verified email address to use this feature.
Call Agent
-
Ana BorcherdtThe Agency Perth
Call Agent
-
Rash DhanjalThe Agency Perth





































