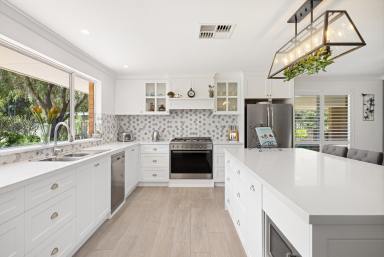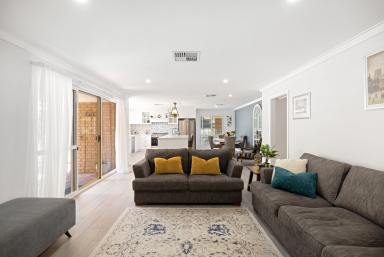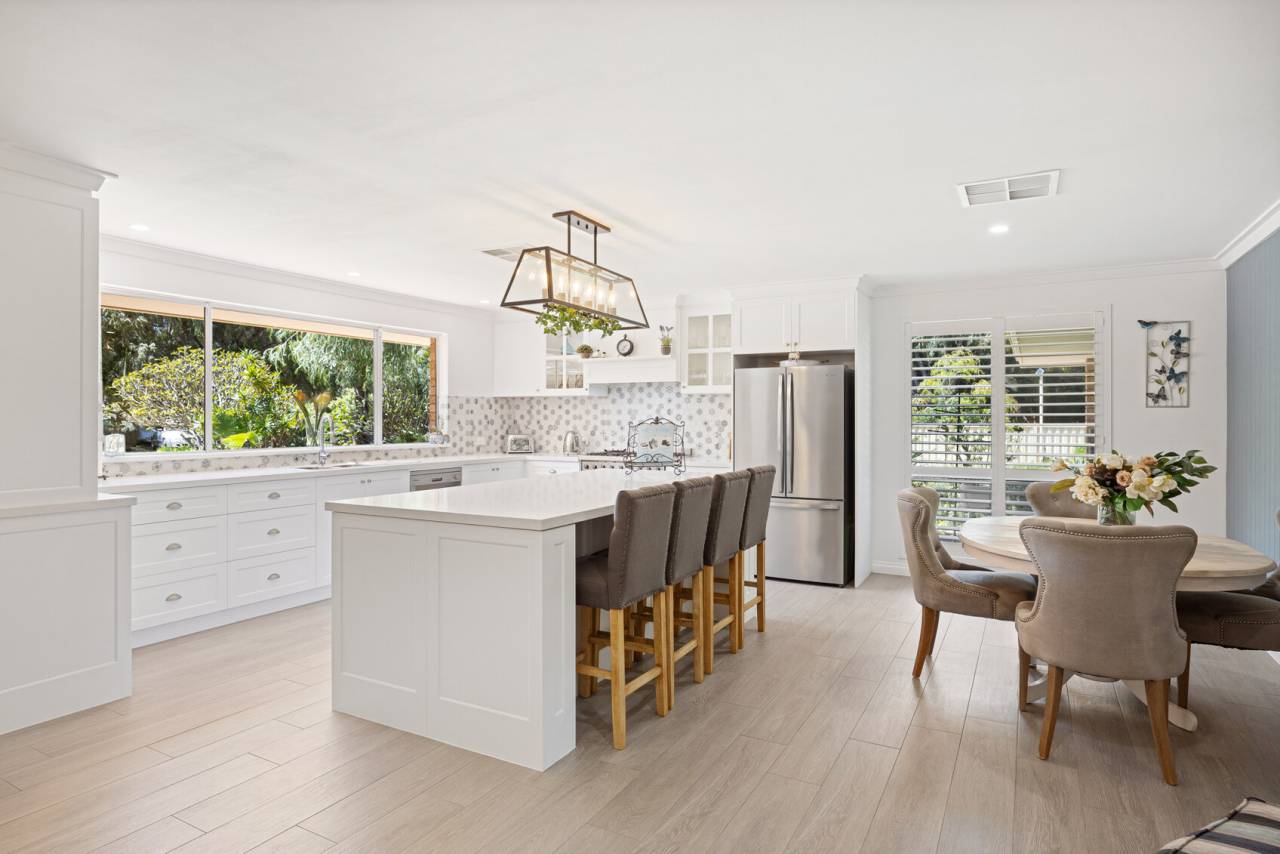3 Honeytree Place Falcon WA 6210
Sold $1,555,000
- Property Type House
- Land area approx 1.00ac
- Floor area approx 289sqm
- Region Peel
- Locality Mandurah
- Carports 2
- Toilets 3
A Rare Acre Opportunity in Falcon’s Pleasant Grove Estate
Gemma Bevan proudly presents 3 Honeytree Place, Falcon a peaceful retreat nestled within the highly sought-after Pleasant Grove Estate. Set on approximately one acre of land and offering around 289sqm of living space, this beautiful residence captures the essence of relaxed family living, blending modern updates with endless potential. The home features four spacious bedrooms, two bathrooms, and three toilets, complemented by a front formal lounge and an inviting open plan living and dining area. Recent partial renovations have introduced a fresh, stylish appeal, ready for you to add your own finishing touches. Outside, the property continues to impress with a large powered workshop shed, a sparkling swimming pool, and a versatile multipurpose room perfect as a home office, teenager's retreat, or self-contained space for extended family. Comfort is assured year-round with reverse cycle ducted air conditioning throughout.
As you approach, the charm of the property unfolds before you. The gated frontage provides both privacy and security, while the wide green lawns and established trees create a tranquil environment where children can play safely and pets can roam freely. The long driveway guides you through the lush setting toward the home and the large, powered shed beyond, creating an immediate sense of space. The sound of local birdlife and the natural surroundings make this a truly special place to come home to.
This home has been partially renovated, with key updates already completed, including a brand-new kitchen, beautiful stone tiling, and a fresh modern bathroom. These renovations have set the tone for what's possible.
Stepping inside, you are greeted by a wide, welcoming hallway. To your right, elegant double French doors open to the front formal lounge, a generous and light-filled room with plantation shutters framing a lovely view of the front gardens. This versatile space could easily serve as a peaceful sitting room, additional bedroom, or home theatre. To the left of the hallway, the family bedrooms and main bathroom are positioned, providing privacy from the main living areas.
At the heart of the home lies the open plan kitchen, dining, and living area, a space that exudes warmth and connection. The beautifully renovated kitchen brings a touch of French provincial charm, complete with a Smeg six-burner gas stove and oven, large island bench, generous storage, and plenty of bench space. Overlooking the back garden, it's easy to imagine preparing meals here while watching the sunlight filter through the trees. The adjoining dining and lounge areas flow seamlessly, with sliding doors opening onto the large outdoor patio, perfect for entertaining or simply relaxing with a morning coffee.
The master suite, located off the main hallway, offers a sense of retreat with its spacious design, double robes, and plantation shutters that capture views of the green frontage. The partially renovated ensuite features a double vanity, shower, and separate toilet, blending comfort with practicality. The remaining three bedrooms each include built-in door robes, plantation shutters, and soft natural light, while the shared bathroom has been tastefully modernised with a combination bath and shower, single vanity, and separate toilet.
The large laundry, accessible from both the hallway and main living area, provides ample storage, a double trough, and a third toilet. From here, you can also access a versatile multipurpose room that can serve as an office, teenager's retreat, or accommodation for extended family. This large multipurpose room is filled with natural light thanks to multiple windows and features plumbing already in place, a gable roof for extra height, and sliding door access to the patio. It's a space with endless possibilities, ready to be shaped to your needs and lifestyle.
Outside, the property truly shines. The expansive patio, approximately nine by four meters, offers the perfect setting for gatherings with family and friends, the sand-filtered swimming pool, which invites you to cool off and enjoy summer days at home. The large, powered shed, approximately thirteen by seven meters, provides excellent storage or workshop space, while the long driveway ensures easy access and plenty of room for cars, boats, or even trucks. The combination of gardens, lawns, and mature trees creates a peaceful outdoor environment that feels both open and private.
Situated in one of Falcon's most desirable locations, within the picturesque Pleasant Grove Estate, this property offers a lifestyle that blends space, serenity, and convenience. You'll enjoy the quiet charm of country-style living while being just moments from Falcon's beautiful beaches, local schools, shops, and cafes.
3 Honeytree Place, Falcon is a home that invites you to slow down, breathe deeply, and imagine the life you could create here. With its generous proportions, modern touches, and room to grow, this property offers endless possibilities for families, entertainers, and those seeking a peaceful escape.
Disclaimer:
This information is provided for general information purposes only and is based on information provided by the Seller and may be subject to change. No warranty or representation is made as to its accuracy and interested parties should place no reliance on it and should make their own independent enquiries.
Email a friend
You must be logged in and have a verified email address to use this feature.
Call Agent
-
Gemma BevanThe Agency Perth





















