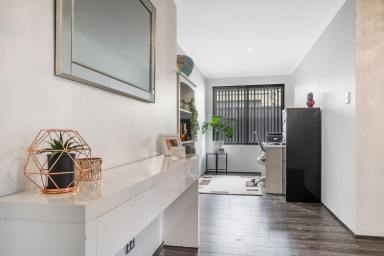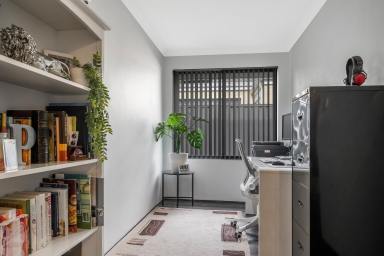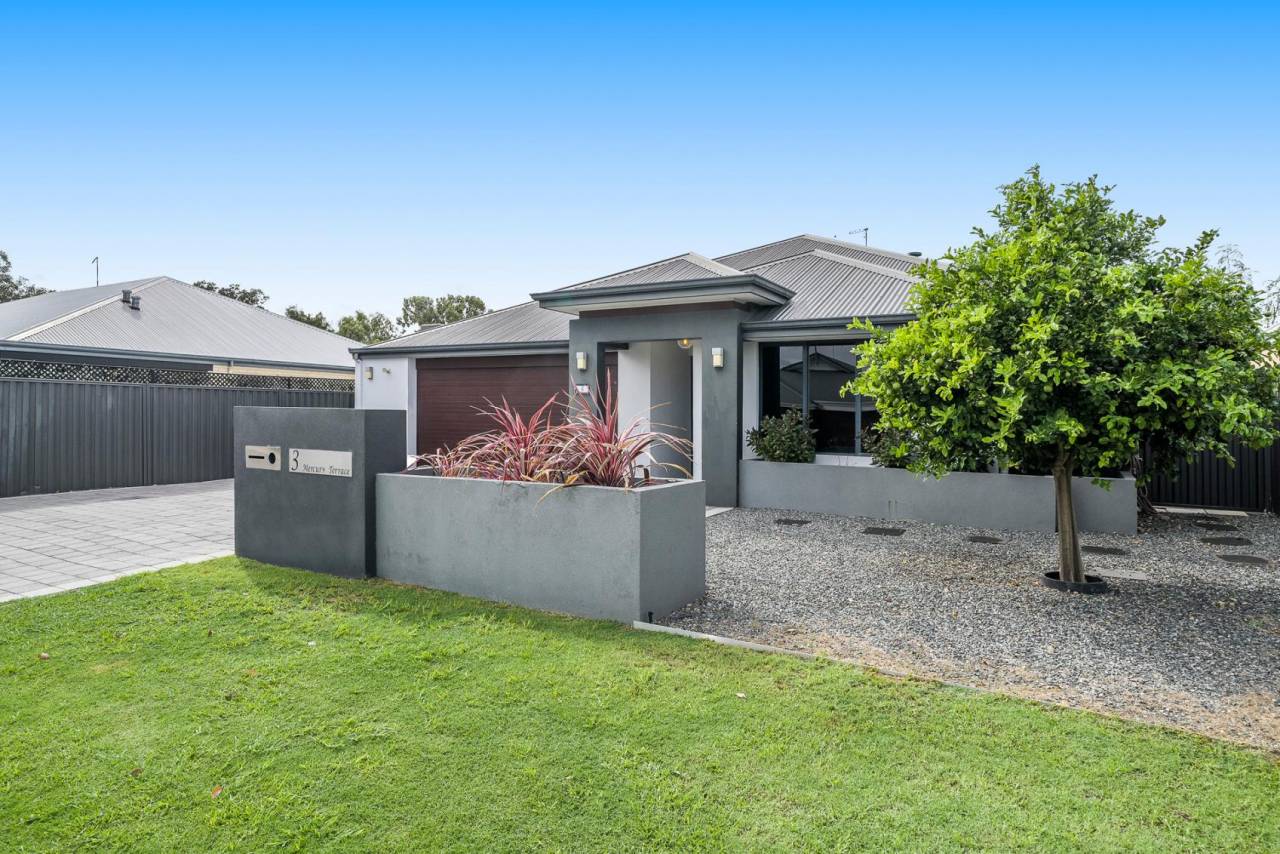3 Mercury Terrace Byford WA 6122
Sold $750,000
- Property Type House
- Land area approx 458.00sqm
- Region Peel
- Locality Serpentine-Jarrahdale
- Toilets 2
- Garages 2
- Ensuite 1
Perfectly Packaged for Family Living!
Built by Commodore Homes in 2015, this beautifully presented residence combines unmissable style with generous proportions, offering plenty of room for the whole family. Thoughtfully designed with open plan living, a separate theatre, and alfresco entertaining, it's set in a family focused location just minutes from key amenities.
At the heart of the home, the sleek kitchen impresses with stone benchtops, gooseneck tapware, and stylish pendant lighting. A spacious breakfast bar invites casual dining, while 900mm stainless steel appliances, a full-sized built-in pantry, overhead cabinetry, and an LG dishwasher ensure both functionality and flair for the home chef. Flowing seamlessly from the kitchen, the open plan dining and living zones are filled with natural light, thanks to large windows and a sliding door that leads to a paved alfresco area under the main roofline. Easy care gardens with raised garden beds, synthetic lawns, a shade sail, and garden shed make outdoor living low-maintenance and family friendly - perfect for pets and play.
Movie nights and game days are best enjoyed in the blacked-out home theatre, while the oversized double garage features an automatic door and a secondary roller door for a wider backyard access. Extras include a newly installed instantaneous gas hot water unit, split system air conditioning and a PV solar system with 5kW inverter, helping you stay comfortable and energy conscious all year round.
The luxurious main suite is privately positioned at the front of the home and features a spacious walk-behind walk-in robe, plush carpeting, and a statement feature wall. Comfort is assured with both split system air conditioning and a ceiling fan. The open ensuite is a true highlight, boasting twin vanities, a generous double sized glass shower with rainwater head, and a separate water closet. Adjacent to the entry foyer, an open study offers flexibility for work-from-home days or creative space.
Three additional bedrooms are positioned in their own wing, all serviced by a sparkling main bathroom featuring a porcelain benchtop vanity, full width mirror, separate shower, and bath. The laundry includes under bench and overhead cabinetry, with space for both a washer and dryer.
Peridot Park is only steps away and set at the end of the quiet street. Located just over 1km from Byford Glades, you're never far from local eateries, markets, and everyday conveniences. Enjoy a meal at FOUND. Lab on Lake Allambee, or make the most of nearby schools including Byford Secondary College and Woodland Grove Primary. Kalimna Oval, home to Little Athletics, is also close by, along with major shopping options just minutes away on Abernethy Road. Life here is easy, connected, and ready to enjoy.
Contact Exclusive Listing Agent, Zvon Mikulic, now on 0439 811 023 to arrange your viewing today!
Disclaimer:
This information is provided for general information purposes only and is based on information provided by the Seller and may be subject to change. No warranty or representation is made as to its accuracy and interested parties should place no reliance on it and should make their own independent enquiries.
Email a friend
You must be logged in and have a verified email address to use this feature.
Call Agent
-
Zvon MikulicThe Agency Perth
Call Agent
-
Marcel La MacchiaThe Agency Perth




























