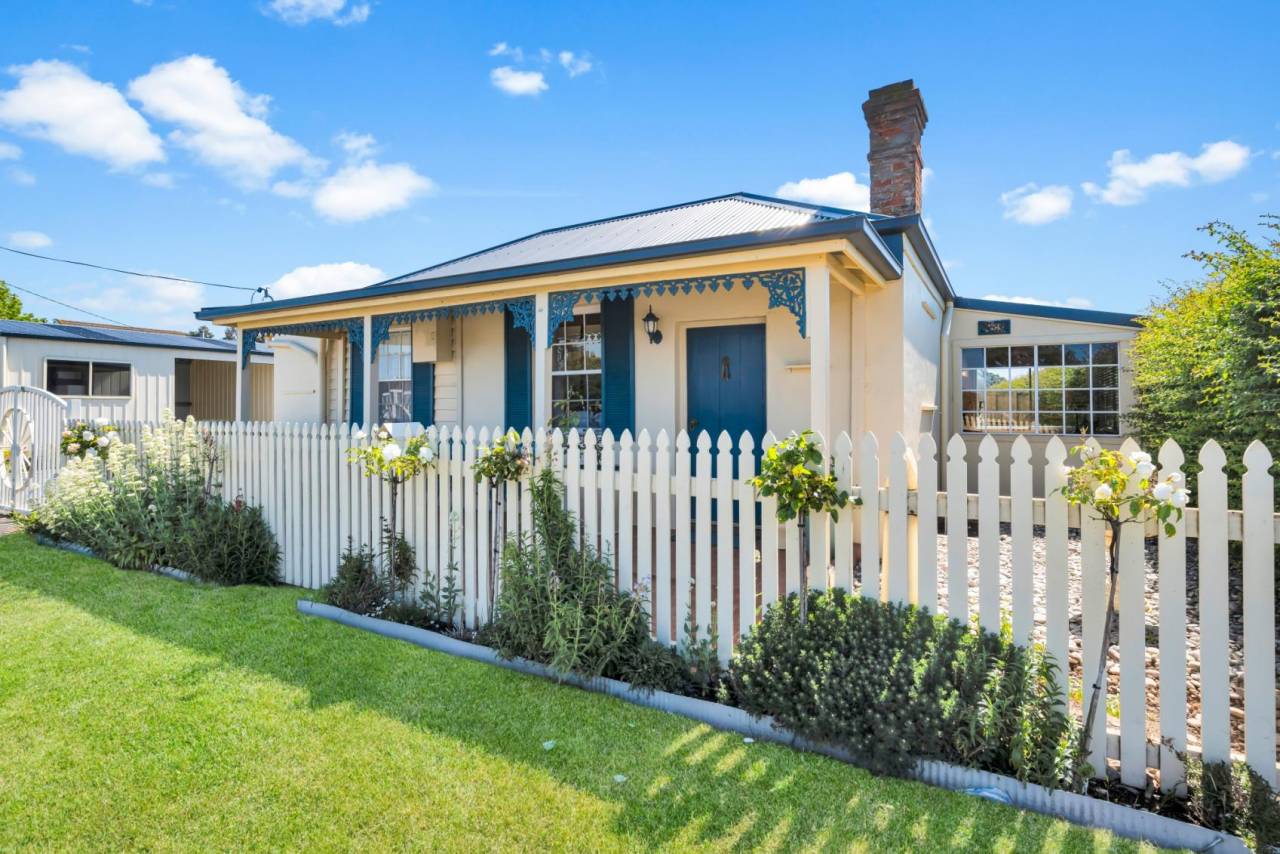30 Burghley Street Longford TAS 7301
Sold
- Property Type House
- Land area approx 1493sqm
- Floor area approx 90sqm
- Region Tasmania
- Locality Northern Midlands
- Garages 1
- Carports 3
- Toilets 2
- Uncovered Carspaces 2
Large Family Home on double block. Private and Quiet. 1493m² subdividable.
At A Glance :-
• Stunning double brick miners cottage, full of character, with a large extension out the back.
• 3 or 4 bedrooms, 1 bath, 2 toilets, separate rumpus / storage room.
• modern kitchen, 2 lounge rooms, 3 carports, 1 lockup garage.
• 2 fireplaces and 2 r/c air conditioners. Cozie winters and cool summers.
• Large backyard with organic fruit trees and vegie garden.
• Subdividable block of 1493m²
• Rates $1493 per annum
This wonderful house was built in 1860 as a delightful little cottage, and later tastefully extended at the rear to create a large modern home. Set on approximately 1493m² the property offers a beautiful 3 or 4 bedroom house with 90m² of living space, filled with character and intrigue. This is definitely not your average "cookie cutter" home.
At the front of the property is a lock-up garage, 3 carports, and a rumpus room currently is used as a gym and sauna room. Out the back of the property, you find a fabulous Tuscan-styled, under-cover, alfresco dining area and stunning gardens, lawns, paved courtyards, a fire pit, a fountain, a garden shed, a vegetable garden, a large orchard and large rainwater tank. Everything you ever wanted is here for you.
Step inside through the French doors to a generous, open plan dining/lounge area, with a bay window that catches the afternoon sun, a flame effect gas heater to keep you cozy on winter nights, and a reverse cycle air conditioner for cooling and heating. The kitchen is centrally located, well appointed, and full of light, thanks to the big windows and the skylight. The second lounge room has a feature brick wall and beautiful timber ceiling as well as a wood fire with an original carved mantle and surround. There is also another reverse cycle air conditioner in this room. 2 bedrooms have large built-in robes with full-length mirrors. The 3rd bedroom features a lovely sandstone fireplace with a useable open fire, and timber floor and ceiling. The 4th bedroom, is smaller and currently used as a sunroom as it features windows on 3 sides that catch all day sun. This would also be a great office.
The house offers the buyer a flexible floor plan to suit your family and your furniture. This is also a great investment property, with room for 1 or 2 self-contained units on the block if desired or the block could easily be subdivided into 2 blocks (S. T. C. A.). The 500-gallon water tank at the rear of the property combined with the vegetable garden and orchard help to reduce your cost of living and add to your self-sufficiency.
Just 4 minutes' drive to the boat ramp at Longford where you can swim, kayak, fish, or go boating in the South Esk River. Longford has a supermarket, post office, takeaways, hairdressers, hotel, bakery, coffee shops and a large primary school with kindergarten. Longford is 21 minutes' drive to Launceston and 11 minutes' drive to the Airport. A friendly rural town with all the city conveniences.
Roberts Real Estate has made all reasonable efforts to obtain information regarding this property from industry and government sources that are deemed to be both reliable and factual; however, we cannot guarantee their complete accuracy in every instance. Prospective purchasers are advised to carry out their own investigations to ensure the property satisfies their suitability/usage requirements. All measurements and boundary lines are approximate.
Property Features
- Built In Wardrobes
- Water Tank
- Fully Fenced
- Shed
- Floorboards
- Secure Parking
- Rumpus Room
- Reverse Cycle Air Conditioning
- Open Fireplace
- Dishwasher
Email a friend
You must be logged in and have a verified email address to use this feature.
Call Agent
-
Peter CooperRoberts Real Estate Launceston


























