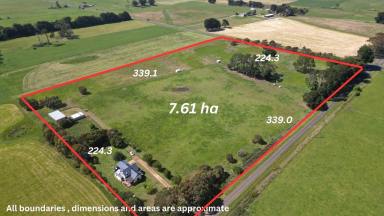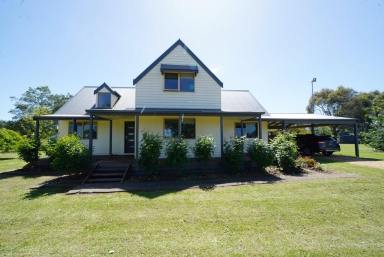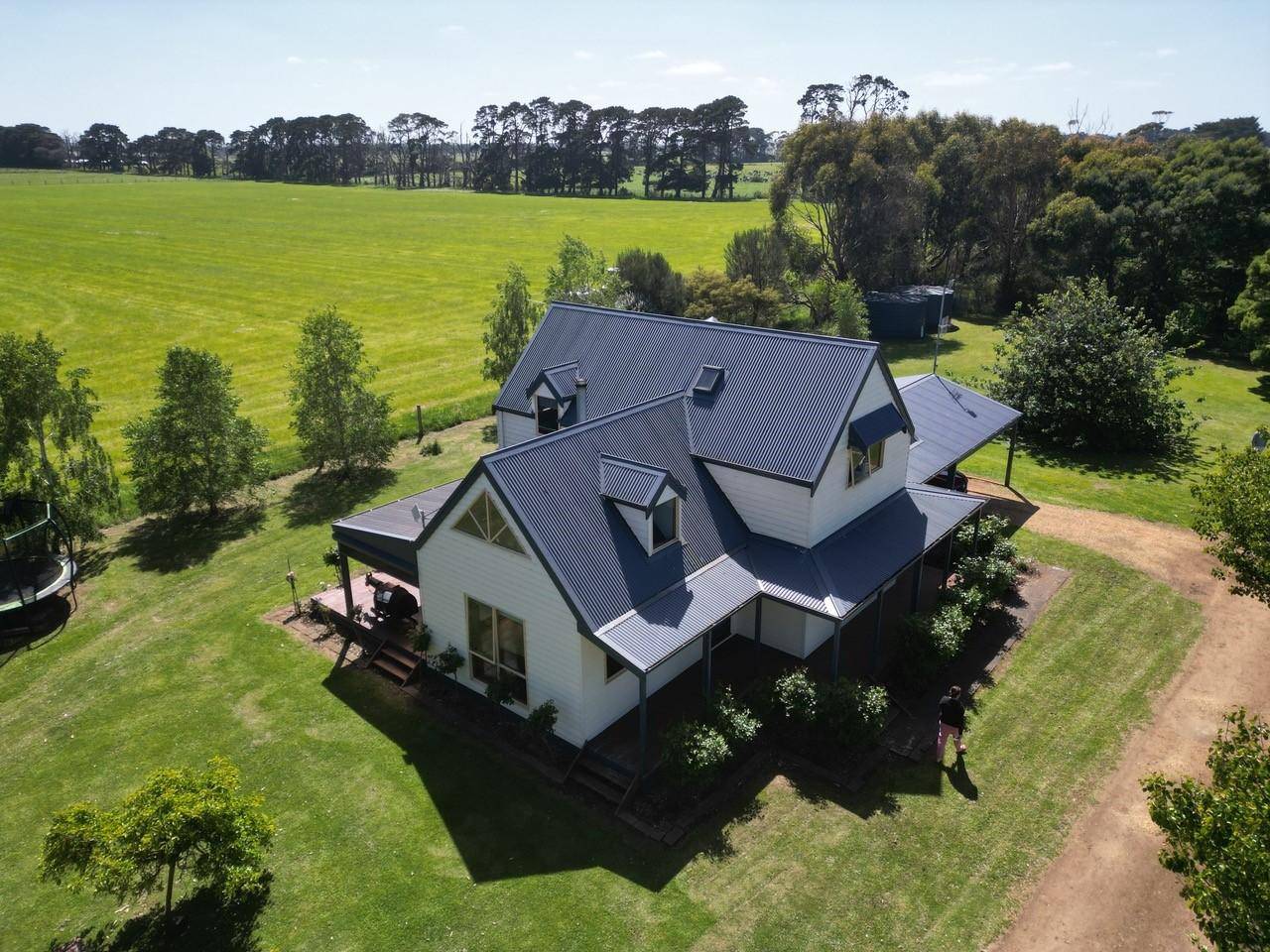30 Johnstones Lane Grassmere Via Warrnambool Warrnambool VIC 3280
Sold $1,100,000
- Property Type Acreage/Semi-rural
- Land area approx 7.61ha
- Region Barwon South West
- Locality Warrnambool
- Carports 2
- Toilets 2
A sprawling 19-acre farm, featuring a generously-sized storybook cottage, offering a transformative change in lifestyle.
Expansive 19-acre farm, graced by a picturesque custom built storybook cottage, is embraced by nutrient-rich black organic soil, making it the ideal haven for those with a penchant for the timeless allure of rural farming living
The spacious charming storybook cottage is a masterpiece of classic and timeless traditional architecture, embodying the essence of a bygone era. With its functional internal layout, it has been thoughtfully designed for modern living while preserving its old-world charm. What truly sets this cottage apart is its seamless interaction with the surrounding garden spaces and natural environment. The visual impact is simply stunning, as the cottage effortlessly harmonizes with the land it rests upon, creating a picture-perfect scene. The result is a home that is not only beautiful but also exudes high street appeal, turning heads with its distinctive character.
LOWER LEVEL / Stunning grey gum hardwood floorboards throughout / Roman blinds and quality carpets / Cathedral ceilings which add a touch of grandeur / picture windows / and a striking triangulated window set into the gable exuding a sense of light and airiness /
KITCHEN (Kitchen living is north facing)
Granite bench tops / glass splashbacks / gas cook top / electric oven / dishwasher / walk in pantry /
BATHROOM
Separate Bath and shower Lots of storage with sleek cabinetry and granite bench tops
LIVING AREA (Lower Level)
Open concept with additional under stair storage / 1 split system / 1 wood heater / Bi fold doors lead out from the downstairs living area to an all weather friendly outdoor entertainment zone with merbau decking and three zip lock blinds
BEDROOMS LOWER LEVEL
2 downstairs bedrooms 1 with one Bir / 2nd with 2 BIRs
UPPER LEVEL
MASTER BEDROOM ENSUITE AND WIR
Spacious master bedroom 4.6 x 3.0 has split system / wir / velux skylight in the ensuite / plus heated trowel rails in the ensuite
LIVING AREA (Upper Level) Features cathedral ceilings and dormer windows which flood the interior with natural light, creating a warm and inviting atmosphere.
Spacious living area 4.6 x 4.0 suitable for home office and or parents retreat
SHEDDING
4 bay shed and another 3 bay shed providing an abundance of storage. plus horse shelters
POWER
Solar hot water service / Bottle gas and electric /
WATER
3 water tanks (70000 litres) Plus windmill that feeds water to the troughs / and natural formed dam (horses currently love to swim in this dam)
SOIL
Black virgin soil suitable for organic farming
TECHNOLOGY
NBN (fast service so potential to work from home) Foxtel satellite installed
Seeking the perfect fusion of traditional architecture and a passion for regional farming? Your search ends here.
Call Colette on 0488052155
Email a friend
You must be logged in and have a verified email address to use this feature.
Call Agent
-
Colette FulhamColette's Goldfields Real Estate






































