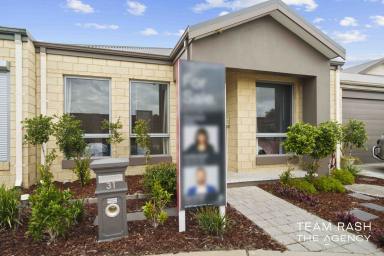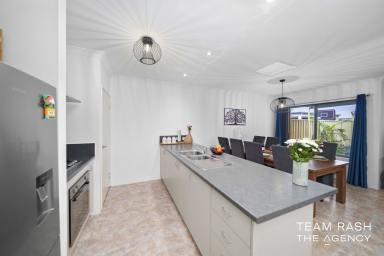31 Montana Crescent Dayton WA 6055
UNDER OFFER BY ANA - THE AGENCY
Ana and Rash from Team Rash – The Agency proudly presents another special Dayton listing. Welcome to 31 Montana Crescent, a charming family home nestled in the vibrant and sought-after neighborhood of Dayton.
Perfect for Every Lifestyle. The property can be purchased with furniture, please discuss it with Agent Ana Borcherdt
Ideal for:
• First Home Buyers
• Downsizers
• Investors
• FIFO Workers
• Travelers
This is a “Lock & Leave” property, making it an excellent choice for those with a busy lifestyle or those who love to travel.
Property Highlights:
This inviting home offers a comfortable and spacious living environment, featuring 3 bedrooms, 2 bathrooms, and a workshop within the double garage. The generously sized master bedroom is a true retreat, complete with his and hers walk-in robes, a ceiling fan, and a private ensuite. The remaining two bedrooms are equally well-appointed, each with built-in robes and ceiling fans.
The heart of the home is the open-plan living area, seamlessly connecting the lounge, dining, and kitchen spaces. This layout fosters a sense of togetherness, making it ideal for entertaining family and friends.
A unique feature of this property is the workshop located in the double garage—perfect for DIY enthusiasts, hobbyists, or those in need of additional storage space.
The patio at the back offers a peaceful space for relaxation, surrounded by greenery in the low-maintenance backyard.
Features Include:
• Attractive street appeal with security doors at both the front and rear
• Generous master bedroom with his and hers walk-in robes, ensuite, and ceiling fan
• Two additional bedrooms with built-in robes and ceiling fans
• Family bathroom featuring a bath, vanity, and shower
• Laundry room with linen cupboard and separate toilet
• Well-equipped kitchen with 600mm appliances, 4-burner cooktop, breakfast bar, and a recess for fridge/freezer
• Light-filled open-plan living area with reverse cycle split system air conditioning, ceiling fan, and a dining area enhanced by a fixed skylight
• Undercover alfresco area with access to the double garage and an extended workshop for all your hobbies or extra storage needs
Location Benefits:
• Close to Caversham Village Shops, Dayton Primary School, and Reid Highway
• Proximity to Swan Valley's renowned wineries, gourmet cuisine, fine wines, and artisanal chocolates and cheeses
Additional Information:
• Built in Approx. 2014
• Total Living Area: Approx. 108m²
• Land Size: Approx. 210m²
• Council Rates: Approx. $2000 p.a.
Contact Information: Ana M: 0481 092 390
Disclaimer:
This information is provided for general information purposes only and is based on information provided by the Seller and may be subject to change. No warranty or representation is made as to its accuracy and interested parties should place no reliance on it and should make their own independent enquiries.
Email a friend
You must be logged in and have a verified email address to use this feature.
Call Agent
-
Ana BorcherdtThe Agency Perth
Call Agent
-
Rash DhanjalThe Agency Perth































