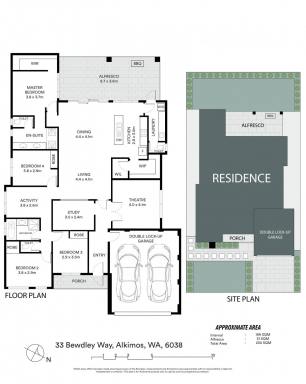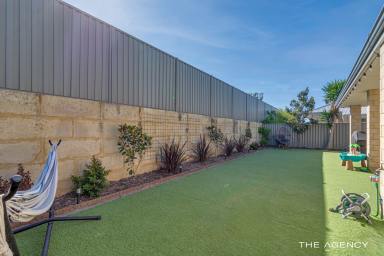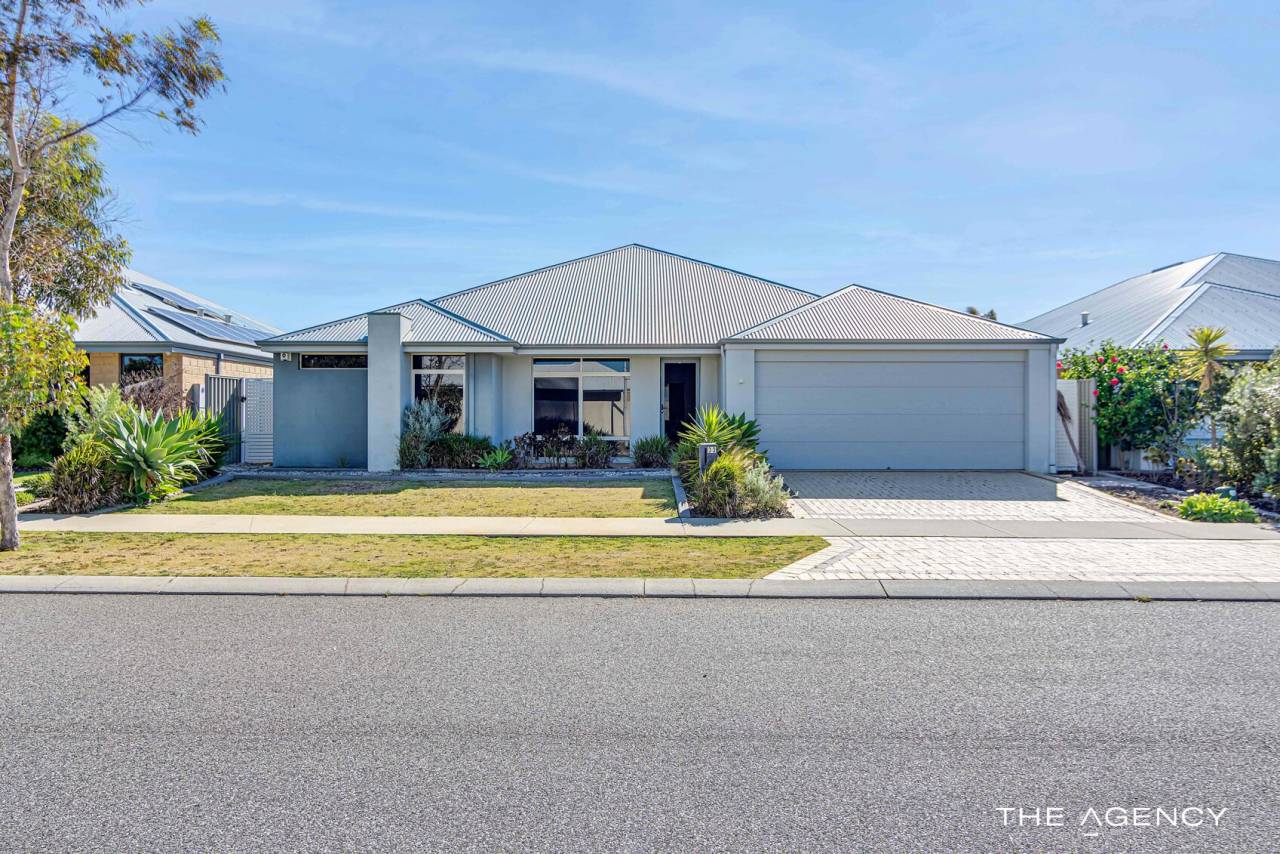33 Bewdley Way Alkimos WA 6038
Sold $780,000
OPEN HOMES CANCELLED ! UNDER OFFER
UNDER OFFER!!!
Welcome to this beautifully crafted home on a generous 510 sqm block in the sought-after Trinity Alkimos community. With ample room for a future pool, a play area for kids, and plenty of space for pets, this home is ready to welcome your family.
Built with families in mind, offering a dedicated space for children to play and pets to roam freely. With its low maintenance features, it's also perfect for downsizers, busy professionals and home owners seeking comfort and convenience without the upkeep.
Featuring an expansive 204 sqm of internal living space, this well-designed floor plan truly has it all. Four spacious bedrooms include a private master suite located at the rear, complete with a walk-in robe, double-vanity ensuite, and an double shower. Minor bedrooms are fitted with sliding robes and serviced by the main bathroom with a bath, shower, vanity, and a separate toilet. An activity area between bedrooms 2 and 3 provides the perfect space for play or study.
This home features and open study area, perfect for working from home, studying, or simply enjoying some quiet time. Plus, the fully enclosed theatre room offers the ultimate space for relaxation and entertainment, providing peace and quiet when you most need it.
Whether you're balancing work and family life or unwinding after a busy day, this home offers the perfect blend of functionality and comfort.
The open-plan kitchen is a chef's delight, showcasing an island bench, overhead cupboards, a 900mm freestanding oven, range-hood, dishwasher, walk-in pantry, and additional linen storage, offering convenience and style. The adjacent laundry includes a fitted bench, overhead cupboards for all your storage needs and sink with an extra toilet for added functionality.
For year-round comfort, the home is equipped with ducted reverse-cycle air conditioning, and the 31-course ceilings in the family and dining areas create an open, airy ambiance. Enjoy indoor-outdoor living with sliding doors leading to the alfresco and private back garden—ideal for entertaining and relaxing alike.
Location: Nestled near top schools, parks, freeway links, beaches and Trinity Shopping Centre, local cafes, this home delivers family-friendly living at its finest.
Low maintenance and functional,
Key Features:
Expansive 510 sqm block with room for pool and play area (back garden has artificial lawn)
Private main suite with walk-in robe and double-vanity, double shower ensuite
Open-plan kitchen with walk-in pantry and ample storage
Ducted reverse-cycle air conditioning throughout
31-course ceilings in main living areas with alfresco access to private garden
Double auto garage with foyer entry
Nearby schools, parks, freeway links, and shopping centre
This inviting home is ready for your family to create unforgettable memories
Join us for the GRAND OPENING to see it in person, or if you prefer, view the property in the comfort of your home with our immersive virtual tour (3D link available)
No matter how you choose to explore, this is an opportunity you won't want to miss!
Please note: Theatre room has been furnished with virtual images
Built: 2014 Block: 510sqm
Land Rates: 2202.80 per annum
Disclaimer:
This information is provided for general information purposes only and is based on information provided by the Seller and may be subject to change. No warranty or representation is made as to its accuracy and interested parties should place no reliance on it and should make their own independent enquiries.
Email a friend
You must be logged in and have a verified email address to use this feature.
Call Agent
-
Leanne WatersThe Agency Perth






































