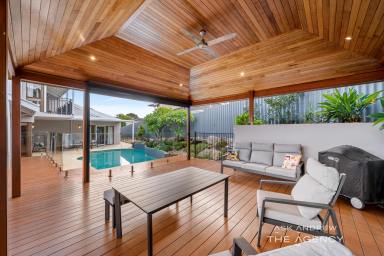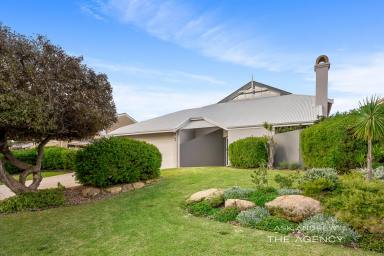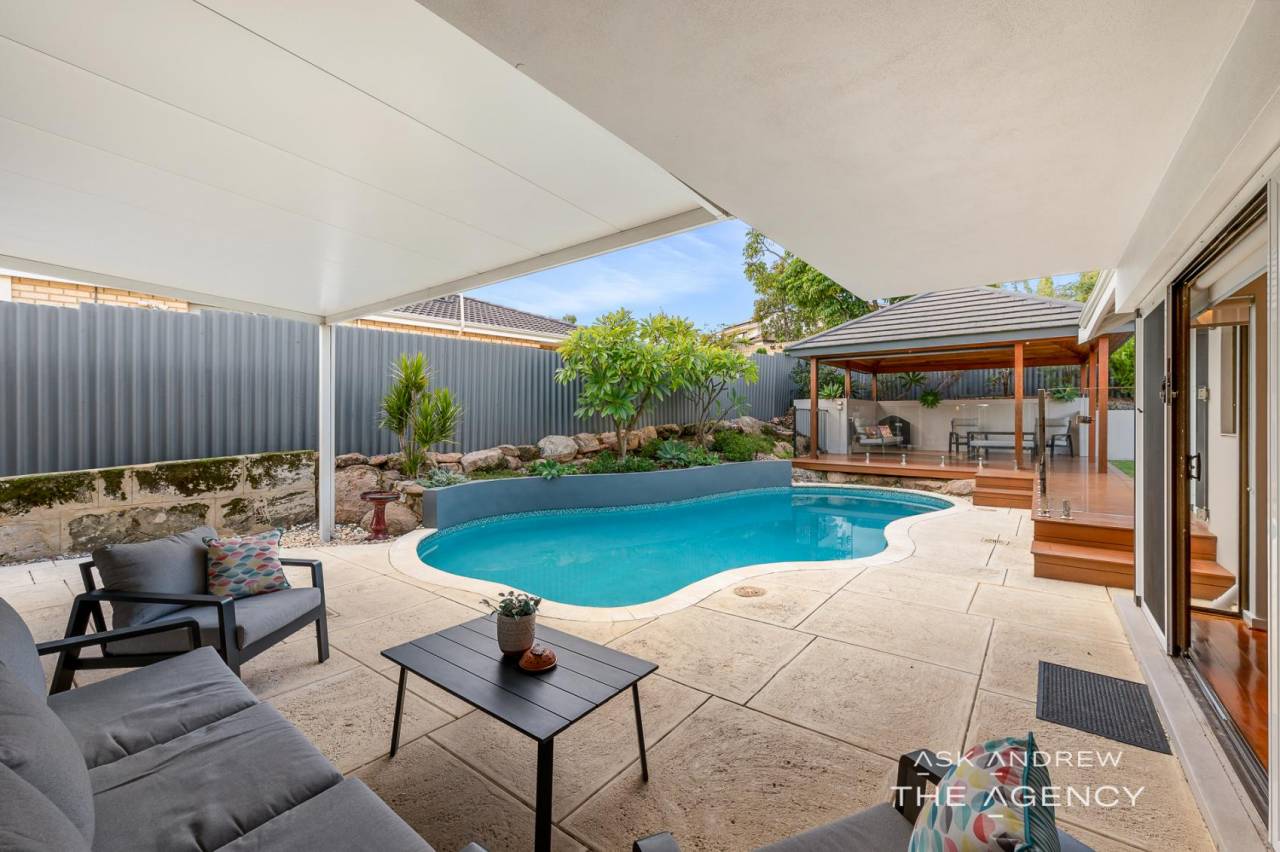35 The Ramble Booragoon WA 6154
Sold $2,075,000
- Property Type House
- Land area approx 725.00sqm
- Region Perth
- Locality Melville
- Ensuite 1
- Garages 2
- Toilets 3
RESORT VIBES ON THE DRESS CIRCLE
Circa 1985, Reimagined for Modern Luxury!
Welcome to 35 The Ramble Booragoon, a breathtaking entertainer's sanctuary where luxury meets lifestyle. Thoughtfully renovated, this expansive residence feels more like a private resort than a suburban home, with a striking rear alfresco that frames a sparkling below ground pool and lush lawn, the ultimate setting for long summer nights with family and friends.
Step beyond the entrance of the home and be embraced by the warmth of the blackbutt timber floors, sun drenched living spaces, and the effortless indoor-outdoor flow. The front of the home features a sophisticated formal lounge, while the open-plan kitchen, dining, and living area is perfectly positioned to overlook the resort style pool – allowing you to cook, entertain, and keep an eye on the kids in style.
Elevated just a few steps from the main living zone is an additional lounge or games room complete with a luxe marble topped bar and seamless access to the outdoor entertaining space. Whether it's sunset drinks or weekend gatherings, every inch of this home invites connection and celebration.
The ground floor master suite is a true retreat, offering direct views over the pool and private access to the alfresco. With a sprawling spa style ensuite boasting a double vanity and indulgent bathtub, plus a dedicated study space and shoppers' entry from the garage, comfort and functionality are beautifully intertwined on this level of the home.
Upstairs, a spacious landing lounge creates a quiet breakout zone for the family, connecting to three generously sized bedrooms, each with built-in robes and a stunning travertine tiled bathroom with a double vanity and another bath.
Features include:
Premium location on high side of The Ramble
Stunning stone bench kitchen with stainless steel appliances, double Bosch ovens & 5-burner gas cooktop
Scullery with additional storage and preparation space
Timber-decking and cedar lined alfresco area with ceiling fan for year-round comfort entertaining
Sparkling below ground pool with modern glass fencing
Solar System
Blackbutt timber floors in main areas, plush wool carpets upstairs
Floor to ceiling tiling in both bathrooms with double vanities & bathtubs
Multiple living areas across both levels, ideal for family separation
Ducted and split-system air conditioning throughout
Double garage with shoppers' entry
Gas heating bayonets and storage hot water unit
Retic and mature gardens
Loads of storage
Located in the Applecross High School zone and a short stroll to Booragoon Primary
With every detail considered and nothing to do but move in, this is more than a home — it's a lifestyle you'll never want to leave.
Interested in knowing what is happening in your suburb and potentially what your property might be worth in today's market then call Andrew for an obligation free market appraisal today. Exclusive Listing Agent ANDREW MULCAHY on 0419 945678.
Disclaimer:
This information is provided for general information purposes only and is based on information provided by the Seller and may be subject to change. No warranty or representation is made as to its accuracy and interested parties should place no reliance on it and should make their own independent enquiries.
Email a friend
You must be logged in and have a verified email address to use this feature.
Call Agent
-
Andrew MulcahyThe Agency Perth
Call Agent
-
Aisling BrownThe Agency Perth




































