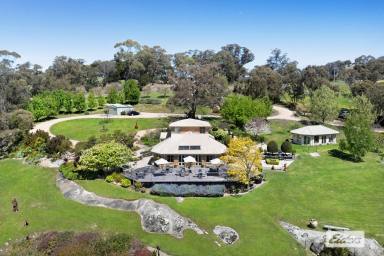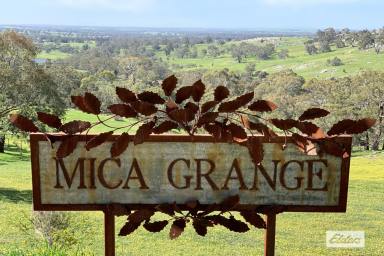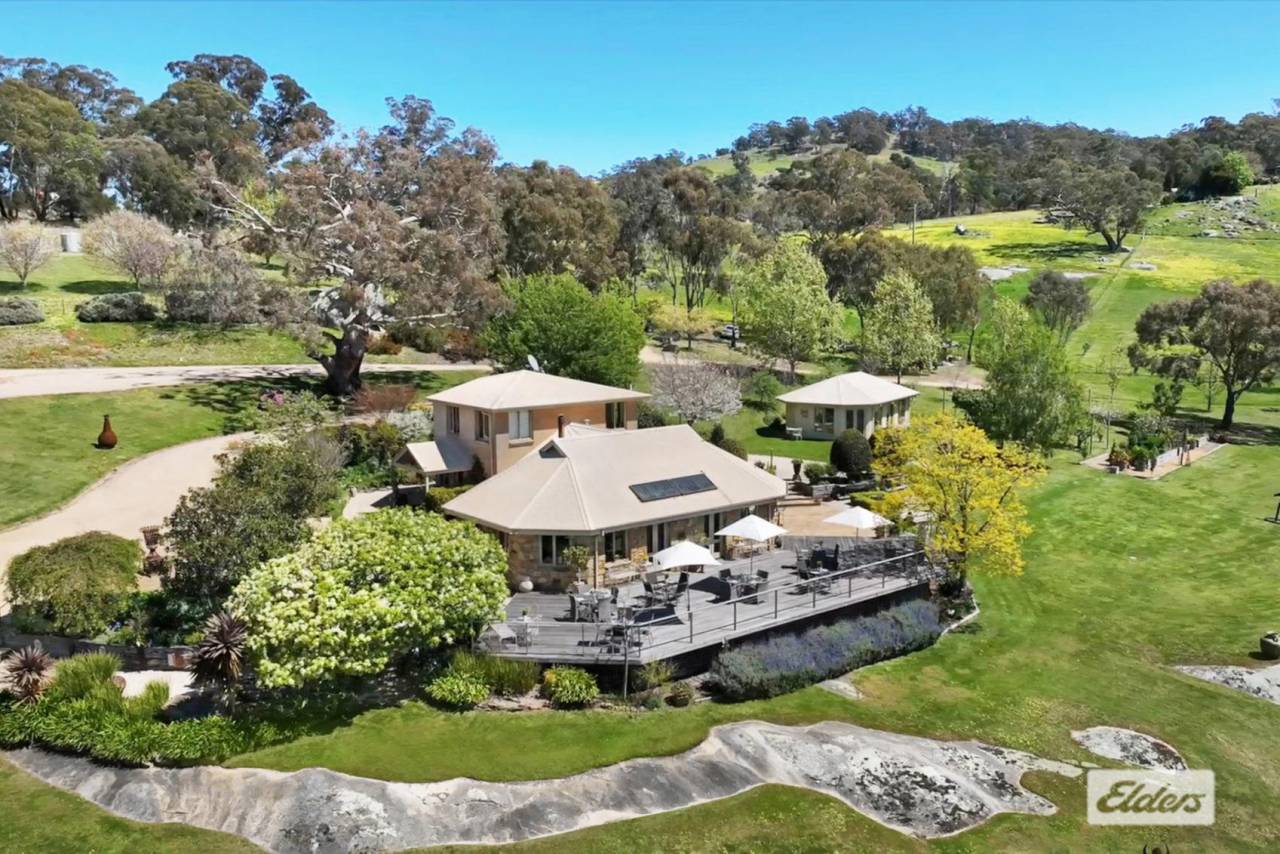373 Faraday - Sutton Grange Road Sutton Grange VIC 3448
For Sale $2,550,000 - $2,750,000
- Property Type Acreage/Semi-rural
- Land area approx 40.67ha
- Region Loddon Mallee
- Locality Mount Alexander
- Toilets 3
- Carports 1
- Garages 2
'MICA GRANGE' - A Truly Magnificent Lifestyle Property In Every Regard
Situated in one of central Victoria's most picturesque locations "Mica Grange" in the foothills of Mount Alexander, is a property renowned for hosting art exhibitions, musical recitals, weddings and special celebrations, chosen for its magnificent gardens, spectacular landscape and breathtaking views across the Sutton Grange Valley all the way through to the Great Dividing Range. This hundred acre property features a two storey stone and brick residence, which flows onto an expansive deck ideal for entertaining and alfresco living, it also comprises a gorgeous reception studio with its own kitchenette, which has hosted memorable celebrations for up to 40 people.
When you close your eyes and breath deeply to become centred, you try to envision the most beautiful scene imaginable, where delicate leaves sway on a gentle breeze, where a wondrous garden is dignified by granite formations and a verdant carpet of soft grass rolls across an undulating landscape, leading your focus to distant panoramic views of majestic mountain ranges.
If you should take a moment to do this at "Mica Grange" simply tilt your face toward the sun, open your eyes and allow them to slowly wander across your whole field of vision, then you can truly immerse yourself in the fulfilment of being, and actually being in the place you envisaged.
Mica Grange is a place of such natural beauty, that has been so lovingly developed with the utmost consideration to not only preserving, but always complementing the setting, that it has become renowned as a venue for hosting sculpture exhibitions, open garden displays and for precious memorable events like weddings and musical recitals.
From the moment you arrive at this property it is abundantly clear that it is all about aesthetics, a wonderfully weathered metallic "Mica Grange" welcomes you upon a meandering driveway which brings you past mighty boulders where sleepy lizards will scurry away if you disturb them, not so, the mischievous fairies who dance around the toadstools at the base of the most fascinating gnarly old tree you may ever see.
The landscape opens up before you as you near the highly engineered home, which is somewhat of an artwork, in and of itself, constructed in tiers of bagged brick and Castlemaine stone in sandy tones reminiscent of a Mediterranean villa. The broad northeast face of the home has 45 degree corners providing an ideal projection for the glorious deck that sweeps around the entire frontage and bring the outdoors in through picture windows and French doors.
From here you can appreciate the extensively landscaped gardens with all manner of trees and flowers in rockeries, or bounded by stone retaining walls or natural rock formations. Alternatively you may wish to pick some of the home grown fruit, vegetables and herbs from the organic garden with an excellent array for a year round supply, and clever use of bamboo sticks and roses to help protect your harvest from potential pests.
To prepare sumptuous meals from your fresh produce, you can enter directly from the garden or deck, into an expansive kitchen, family, dining area, with white washed vaulted, timber panel ceilings, graced with elaborate exposed beams. A freestanding solid fuel heater fills this space with a warm ambience, and catering at a commercial level, suitable for the infrastructure here, is viable in this kitchen which features a wall oven as well as a 6 burner upright stove, and ample cupboard and bench space, courtesy of a very long composite stone topped island.
Further in and up a few steps on the next tier, you will find a large laundry adjacent to a three piece bathroom with an in-situ shower and a second bathroom also with an in-situ shower and a powder room. A ground, floor, bedroom proudly displays elegant leadlight windows, and all bedrooms have built-in robes.
Upstairs, the landing is currently in use as a study and opens onto two more bedrooms with the most stunning views you can imagine. All of the nooks and crannies around the stairs, have been well utilised as built-in storage spaces.
If you wanted to continue to share all of the exceptional assets of this property, a most impressive separate reception room is already fully functional with a kitchenette, and a powder room which is accessed from the outside. The angles of the room and abundance of French doors and windows, ensures a spectacular backdrop for even the most formal of functions.
Handy to the house, but set back, in order not to interfere with the overall appeal, is a double garage with workbenches, and an annexed single carport, separate from this on the other side of the home, is a large storage shed. Two dams, one of which is a large spring fed dam, provide plentiful supplies of water year round agricultural activity.
Mica Grange offers a country lifestyle with income opportunities, close proximity to the major townships of Kyneton, Castlemaine and Bendigo and not too far from Melbourne.
For more information or to arrange an inspection an inspection of the property please contact the selling agent Wayne Heard on 0409 248 477
* To visit Mica Grange website please click on the external link located on the main page below property features.
A copy of the Due Diligence checklist can be found at https://www.consumer.vic.gov.au/duediligencechecklist
Property Features
- Toilet Facilities
- Prestige Homes
- Kitchenette
- Area Views
- Shed
- Secure Parking
- Outdoor Entertaining Area
- Floorboards
- Dishwasher
- Deck
- Built In Wardrobes
- Balcony
- Air Conditioning
- Water Tank
- Solar Hot Water
Email a friend
You must be logged in and have a verified email address to use this feature.
Call Agent
-
Wayne HeardElders Real Estate Bendigo



































