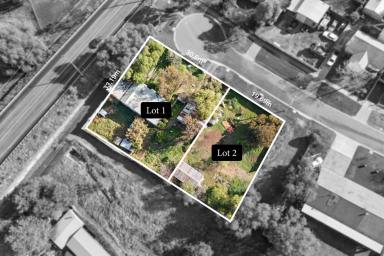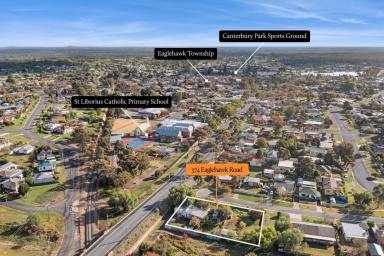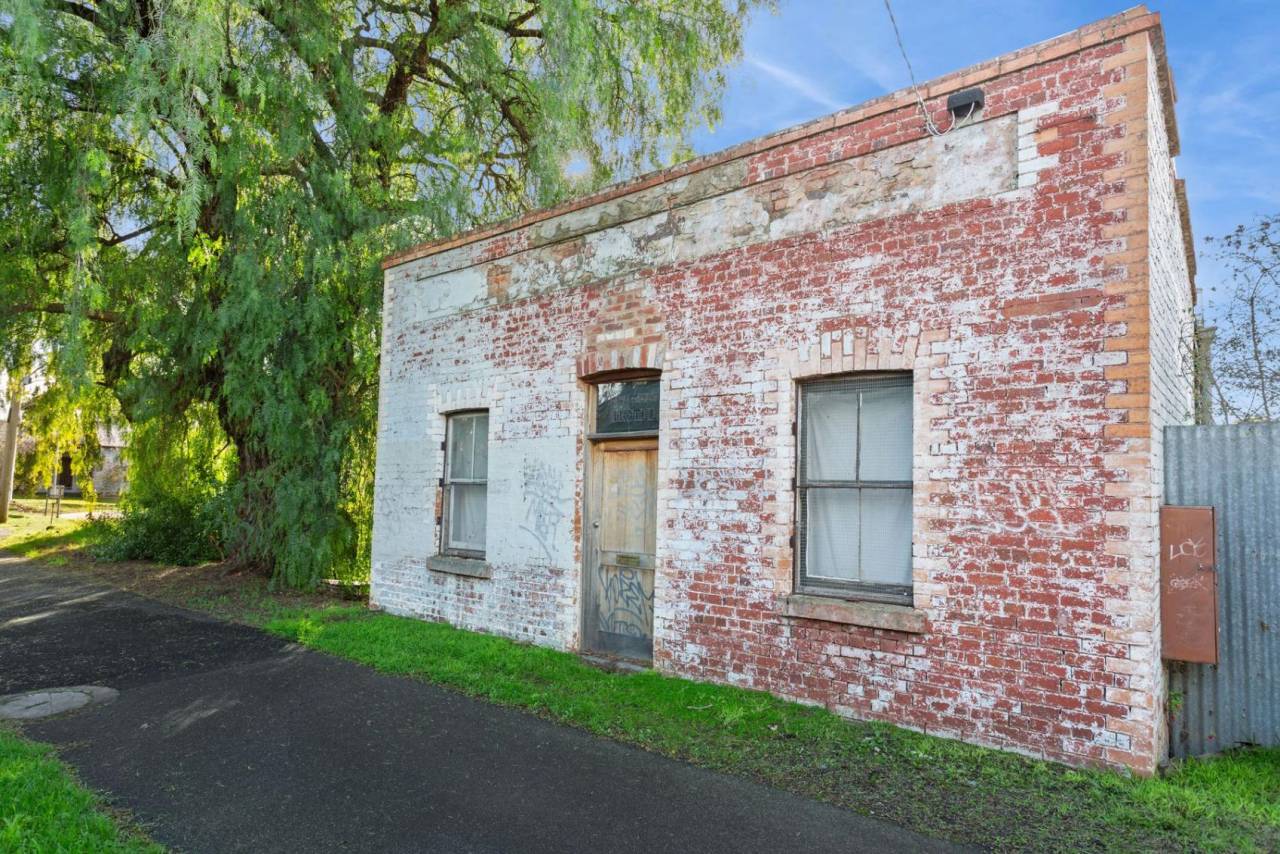374 Eaglehawk Road California Gully VIC 3556
Sold $385,000
- Property Type House
- Land area approx 1670sqm
- Region Loddon Mallee
- Locality Greater Bendigo
- Uncovered Carspaces 1
History with Possibility
Built in 1874, this brick miner’s cottage was initially a residence before being converted to a hotel in 1877. Trading as ‘The Jobs Gully Railway Hotel’, the hotel was converted back to a home in 1909. The original front brick wing, with 3.5m high ceilings and a fireplace in one room, feature timber-lined ceilings, original flooring and double-hung sash windows. With dual access to Job’s Gully Road at the side of this unique house, the large allotment includes two separate lots under the one title. Absolutely perfect for a buyer seeking a project with possibility, this property offers the opportunity for development, subdivision or restoration (STCA).
Lot 1
1016m2 approx
Lot 2
654m2 approx
- Practical locale: walk to bus stops and schools; just minutes to
both Eaglehawk and Bendigo’s CBD
- Easy access (two separate driveways) off Job’s Gully Road- Original heritage detail including timber flooring, timber-lined ceiling, dado boards, brick fireplaces, sash windows, high ceilings, generously proportioned rooms, and leadlight ‘Job’s Gully Hotel’ leadlight window above entry
- Large sheds at rear (both with power, lights, and concrete flooring)
Tucked away, behind the bridge and off the main road, the property is
accessible via the side street and features a walking track past the front
and side of the home. The period detail is apparent from the outset, with the 1920s era fence (a section of the original Oregon timber balustrade
is still visible), the unique brick façade, and a mature Peppercorn tree all creating a character-filled welcome. The interior of the property features a central hallway with six generously proportioned rooms running off it. At the rear of the home is a kitchen/dining space and bathroom. A covered porch at the back door leads to an external laundry.
The backyard is split with a house yard and separate utility block. Two large sheds provide workshop space and undercover parking for
vehicles, and various outbuildings serve as woodshed, storage, and greenhouse. Established trees – including orange and olive trees – flank
either side of the house. The property is fully fenced and private.
- Open fireplaces throughout
- Gas heater
- Stove with four-burner gas cooktop and separate grill and woodfire stove in kitchen
- Cellar under front room floor
- Multiple outbuildings including garden shed, storage space and
greenhouse
- Established trees including huge peppercorn tree at front, and
large olive and orange trees
Disclaimer: All property measurements and information has been provided as honestly and accurately as
possible by McKean McGregor Real Estate Pty Ltd. Some information is relied upon from third parties. Title
information and further property details can be obtained from the Vendor Statement. We advise you to carry out
your own due diligence to confirm the accuracy of the information provided in this advertisement and obtain
professional advice if necessary. McKean McGregor Real Estate Pty Ltd do not accept responsibility or liability
for any inaccuracies.
Email a friend
You must be logged in and have a verified email address to use this feature.
Call Agent
-
Adam HuttonMcKean McGregor











