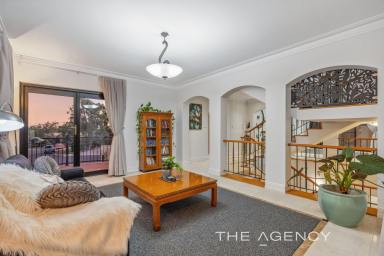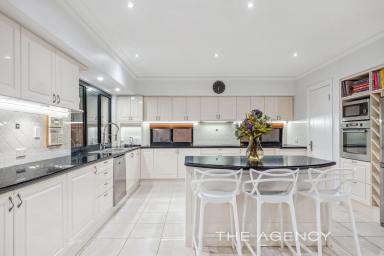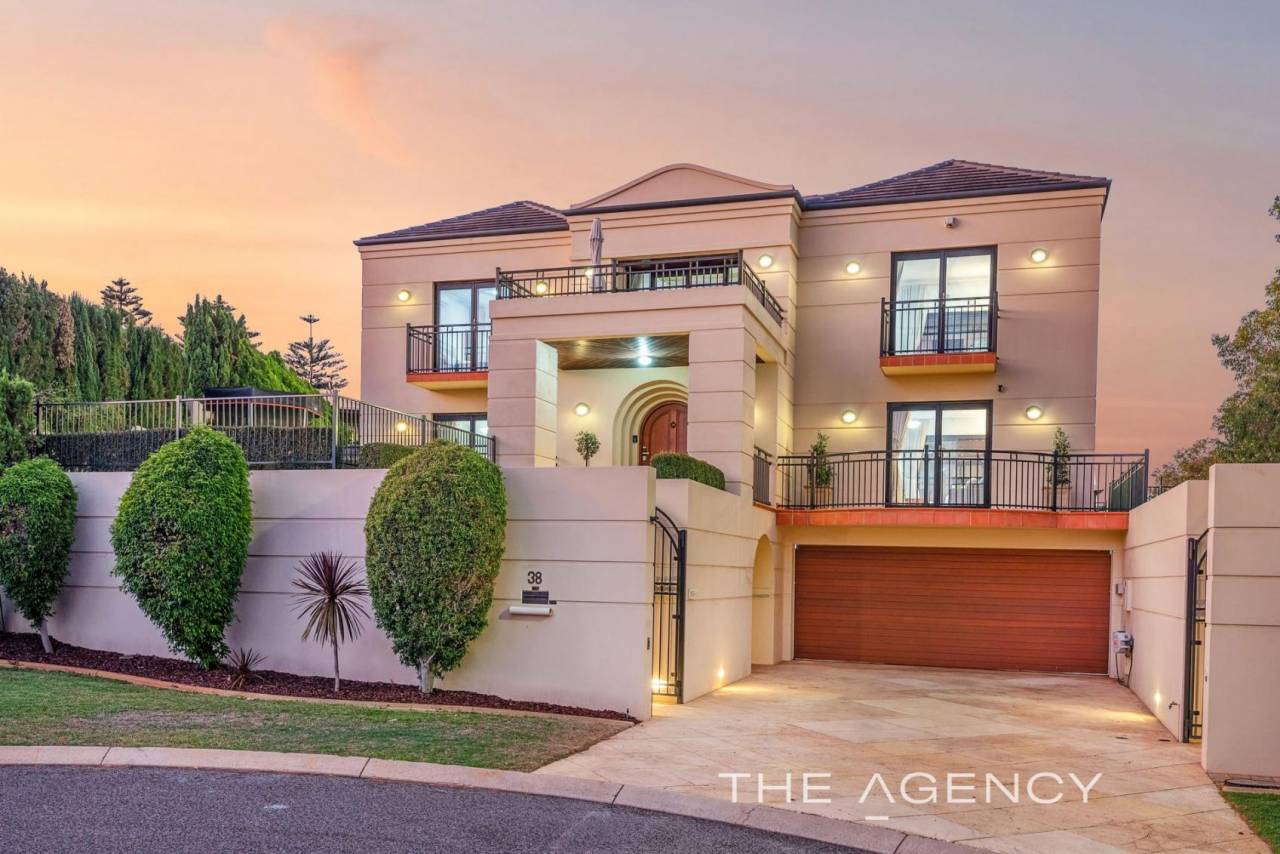38 Phillips-Fox Terrace Woodvale WA 6026
Sold $2,212,500
- Property Type House
- Land area approx 850.00sqm
- Floor area approx 766sqm
- Region Perth
- Locality Joondalup
- Garages 4
UNDER OFFER BY JARROD O'NEIL
Neighbouring the scenic bliss of beautiful Yellagonga Regional Park – renowned for its picturesque wetlands, chirping birdlife, cycle paths and gorgeous walking trails, this grand 5 bedroom 4 bathroom tri-level family haven is the epitome of contemporary space and comfort, offering quality living at the end of a highly-sought-after “Woodvale Waters” cul-de-sac where serenity and seclusion reign supreme.
As you enter this outstanding home through the large arched front door you are met with a magnificent staircase with it's huge mirror and feature frescoed dome. To the right of this is a tiled formal front lounge room – with carpeted inlay – makes an instant first impression and, via two sets of double doors, extends out to a lovely wraparound front balcony with sweeping tree-lined parkland views to savour. It also seamlessly flows to a huge timber-lined indoor-outdoor alfresco-entertaining area – what is essentially the central hub of the house with its two fans, wall heater, custom fly-screen and pleasant outlook to the surrounding trees and scenic walking paths.
A separate tiled formal dining room (also with feature carpeted inlay) on the other side of the entry foyer is reserved for those special occasions and has its own intimate Juliet balcony with a terrific parkland vista. It is also linked to a private side terrace and front-yard-lawn area, where there is plenty of space for a future trampoline.
Double doors reveal a beautifully-tiled open-plan kitchen and casual-meals area, boasting feature LED strip lighting, sleek dark-granite bench tops, an island breakfast bar, a large walk-in pantry, ample cupboard and wine storage space, an appliance nook, a water-filter tap, double sinks, quality tap fittings, a range hood, a ceramic cooktop, a separate Westinghouse oven, a stainless-steel Bosch dishwasher and a splendid leafy window aspect. The kitchen connects to the alfresco, as well as a separate tiled theatre room with a gas bayonet for heating, a lined ceiling, media cabinetry of generous proportions. There is also a door leading out to the alfresco, from this part of the house.
Separate double doors flow into a tiled games room with a pool table, alfresco access, double-door balcony access and direct access out to the shimmering below-ground swimming pool. Completing the sublime oasis of a backyard setup are a poolside Gasmate wood-fire pizza oven, a Turbo gas-bottle barbecue, a poolside gazebo with its own slice of the view, a lockable rear storeroom and an elevated lawn area for the young ones to continue their adventures.
Back indoors, the entry level is completed by a laundry chute, a broom cupboard, a powder room, a small kitchenette/under-stair storeroom (with a sink) perfect for pool cocktails, an adjacent under-cover drying courtyard and a combined laundry-come-fourth bathroom with a shower, wash basin, storage and access out to the yard.
Downstairs, a tiled ground-floor foyer introduces you to a large kitchenette with a circular sink and plenty of storage options, hidden behind double sliding doors. Double doors also shut off a carpeted fifth or “guest” bedroom with standalone wardrobes, a lined ceiling and access out to a spacious and secure courtyard, with double gates leading to the driveway for what is essentially a private alternative entrance to the home. Perfect for guests or multigenerational living.
The third bathroom down here comprises of a shower, toilet, vanity and under-bench storage, with a massive gym – or guest living area – fitted with storage and playing host to an over-sized storeroom with lots of bench and storage space, plus wine racking. There is also internal shopper's entry on this level, from inside a huge remote-controlled lock-up four-car garage with high ceilings and more than enough space for a camper trailer, if need be.
Upstairs – and accessible across two separate staircases – sit the main sleeping quarters. A large main family bathroom features a deep bathtub, a separate shower, heat lamps and twin-vanity basins. It sits next door to a separate toilet.
There are single and double linen presses in the hallway, with the three spare carpeted king-sized bedrooms made up of fitted four-door wall-to-wall sliding built-in robes. The second and third bedrooms overlook the pool, whilst the fourth bedroom has mirrored robe sliders, as well as sliding doors for more sweeping parkland views.
Double doors lead into a separate king-size master wing with carpet, a giant fitted walk-in dressing room, its own Juliet balcony with a vista and a spacious deluxe ensuite – a large shower, heat lamps, twin vanities, separate toilet and all. Staying on the top floor, a generous carpeted parents' retreat – or home office – can be whatever you want it to be, with two sets of double doors extending out to a tranquil balcony and Juliet balcony respectively. Completing the picture is a magnificent “top deck” balcony off the landing, where double doors reveal further outdoor entertaining, a combination of tree-lined, inland and parkland views and a magical place to relax in the evening, under the stars.
Stroll to beautiful Lake Joondalup at your leisure, with the exceptional Woodvale Village Shopping Centre, North Woodvale Primary School, Woodvale Secondary College, bus stops, the freeway, Edgewater / Whitfords Train Stations and even Lakeside Joondalup Shopping City all nearby and very much within arm's reach. Furthermore, The Woodvale Tavern, Woodvale Boulevard Shopping Centre, the Woodvale Public Library, restaurants, medical facilities, St Luke's Catholic Primary School, other sprawling green parks and reserves, more shopping at Westfield Whitford City, Craigie Leisure Centre, pristine beaches, Hillarys Boat Harbour, the new Hillarys Beach Club and so much more are all in close proximity, adding a surprising sense of convenience to this unique property's total tranquillity. Get ready to experience Mother Nature at her brilliant best!
Other features include, but are not limited to;
- Digital/keyless entry to the double front doors, under the portico
- High ceilings
- 8kW solar power-panel system (installed 2024)
- Two (2) 16kW Panasonic ducted reverse-cycle air-conditioning systems – with touchpad/zoning/Wi-Fi controls (10 zones across the house) (installed 2023)
- Split-system air-conditioning to the 5th bedroom (2.5kW) and master suite (3.5kW) (installed 2024)
- Ceiling fans in all upstairs bedrooms (installed 2024)
- Security-alarm system
- Ring doorbell
- Four (4) CCTV security cameras
- Quality carpets, curtains and window treatments (including bathroom blinds) (installed 2024)
- Feature LED lighting
- Heated towel rails in the ensuite and main family bathroom
- Feature ceiling cornices
- Tall feature skirting boards
- White plantation window shutters upstairs
- Security doors
- Barbecue lighting
- Re-pointed roof tiling (2024)
- New pool cover
- Solar hot-water system
- Manicured gardens
- Reticulation
- Toddler/dog-proof fencing around the grassed area and side terracotta stairs
- Ample driveway parking space
- Double side-access gates
- Huge 850sqm (approx.) parkside block
- Built in 1999 (approx.)
A dream lifestyle awaits you – and your nearest and dearest – here. It is safe to say, there really isn't a location quite like this one!
For further information, please contact Jarrod O'Neil on 0411 103 617.
Disclaimer:
This information is provided for general information purposes only and is based on information provided by the Seller and may be subject to change. No warranty or representation is made as to its accuracy and interested parties should place no reliance on it and should make their own independent enquiries.
Email a friend
You must be logged in and have a verified email address to use this feature.
Call Agent
-
Jarrod O'NeilThe Agency Perth






































