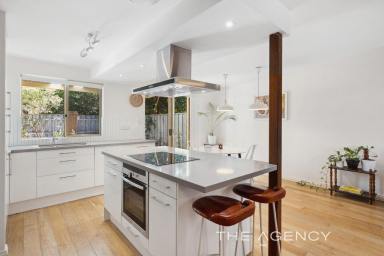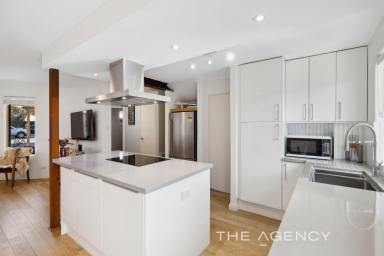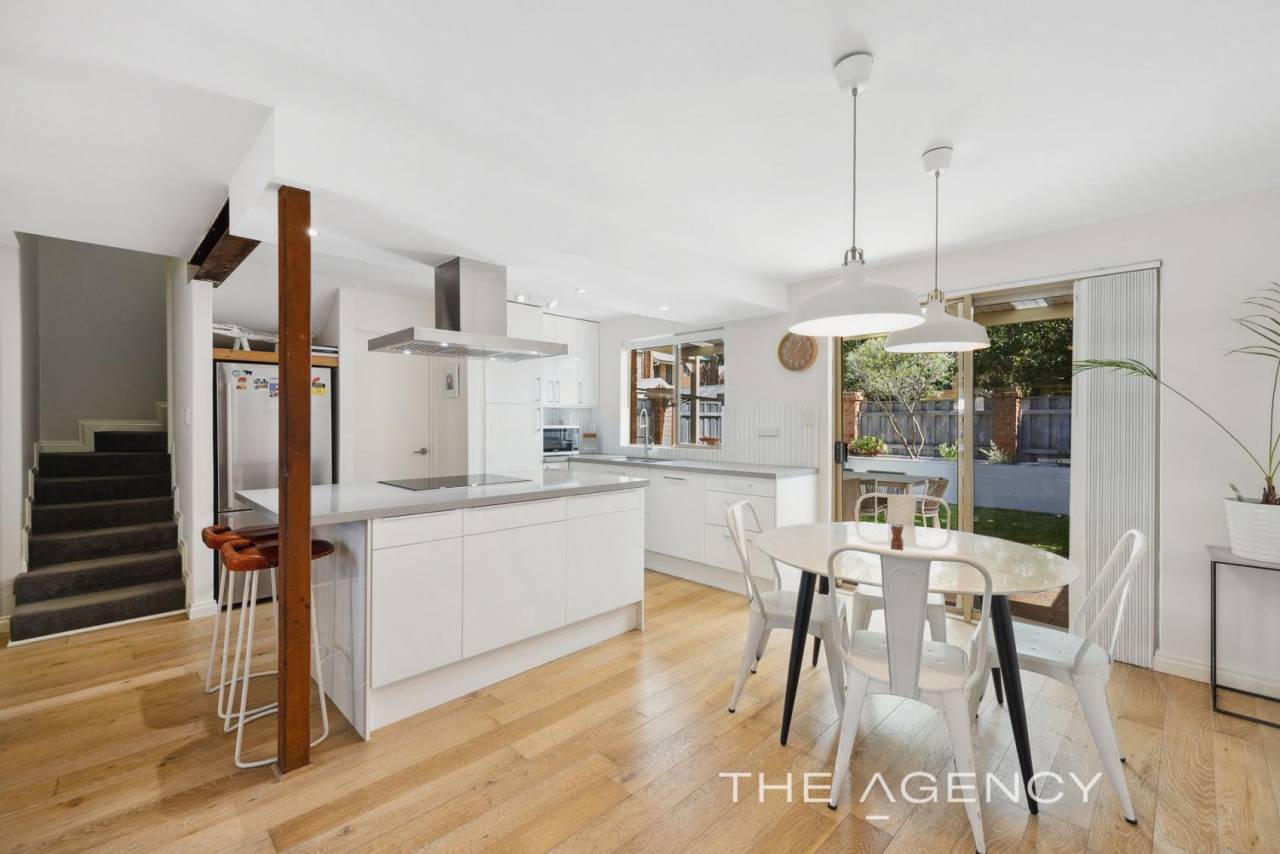4/3 Brentham Street Leederville WA 6007
Sold $930,000
- Property Type Townhouse
- Land area approx 189.00sqm
- Region Perth
- Locality Vincent
- Uncovered Carspaces 1
- Carports 1
- Toilets 2
Live the Leederville Lifestyle!
Caleb Dalziell of The Agency is proud to present to the market 4/3 Brentham St, Leederville. This immaculately renovated townhouse is a rare and unique opportunity, located in a highly sought-after pocket of Leederville.
From the moment you step foot inside this townhouse, you know it's got the 'wow' factor that many other townhouses simply don't possess. To start with, you're met with engineered timber flooring that leads you into a masterfully renovated open plan kitchen, meals and living area. This significant kitchen renovation was exceptionally planned and constructed to a very high standard. We're talking engineered stone benchtops, breakfast bar, recessed dishwasher to match cabinetry, and quality appliances including NEFF induction cooktop and oven.
Moving outside, you are met with an architecturally landscaped rear courtyard and new outdoor kitchen complete with built-in Weber BBQ, bar fridge, granite benchtops and sink with hot/cold water. The comfort of this outstanding alfresco area is further enhanced by a new patio, complimented by the soft touch of lush green grass and built-in garden bench seat. This provides a truly inviting alternative for when you want to exchange an evening on the Leederville strip for an afternoon BBQ or intimate dinner party.
Moving back inside to the climate-controlled interior, courtesy of reverse cycle ducted (zoned) air-conditioning, you'll be surprised by the size and functionality of the fully renovated laundry with direct access to the courtyard. The storage, presentation and layout of this laundry is impressive to say the least! The ground floor also boasts a fully renovated powder room, and your storage needs are taken care of with a generously sized store-room.
Moving upstairs, you'll find the master bedroom, bathroom and two minor bedrooms. The bedrooms are all generously sized, with built-in robes to two of the bedrooms. Again, you will be impressed by the fully renovated bathroom, complete with semi-frameless shower/bath and extensive tiling. The separate toilet is also fully renovated with a modern semi-concealed finish.
Additional and unique features of this home include a professionally installed attic (with drop-down ladder), security screens throughout, fully automatic reticulation to garden beds, garden shed and private gated access to Britannia Reserve.
PROPERTY FEATURES:
- Renovated open-plan kitchen
- Renovated laundry
- Renovated powder room
- Renovated bathroom & toilet
- Freshly repainted throughout
- Engineered timber flooring
- Reverse cycle ducted (& zoned) A/C
- Security screens throughout
- New window treatments
- Built-in robes (to two bedrooms)
- New outdoor kitchen with granite benchtop & sink with hot/cold water
- Built-in Weber BBQ & bar fridge
- New patio
- Landscaped garden bed with bench seat
- Lush yet low maintenance landscaping
- Garden shed
- Front entry pergola
- Private gated access to Brittania Reserve
- NBN to the node (with NBN Fibre to the Premises on the way)
- Lock up & leave lifestyle
LOCATION HIGHLIGHTS:
- Walking distance to the Oxford Street strip, Britannia Reserve, and Lake Monger
- West Leederville Primary School & Bob Hawke College local intake areas
- 600m to Aranmore Catholic Primary School & Secondary College
- 4kms to Perth CBD & 10kms to City Beach
FURTHER INFORMATION:
Water Rates: $1,315.32 (23-24FY)
Council Rates: $1,930.50 (24-25FY)
Strata Fees: $602.50/quarter (plus $675/quarter Special Levy for next 8-9 quarters* for roof restoration sinking fund)
Strata Lot Area: 189m2
Internal Living Area: 97m2
Come and experience this exceptional property for yourself at one of our upcoming home opens, or contact Caleb Dalziell to discuss further.
*Denotes: depending on Settlement Date.
DISCLAIMER: Whilst every care has been taken with the preparation of the particulars contained in the information supplied, believed to be correct, neither the Agent or the client, guarantee their accuracy. Interested persons are advised to make their own enquiries. The particulars contained are not intended to form part of any contract. Further, any floor plans or virtual staging included in the marketing material are for illustrative purposes only and the accuracy of dimensions or areas cannot be confirmed and should not be relied upon. Further, any rates or strata fees noted are estimates based on available information at time of publishing.
Disclaimer:
This information is provided for general information purposes only and is based on information provided by the Seller and may be subject to change. No warranty or representation is made as to its accuracy and interested parties should place no reliance on it and should make their own independent enquiries.
Property Features
- Dishwasher
- Courtyard
Email a friend
You must be logged in and have a verified email address to use this feature.
Call Agent
-
Caleb DalziellThe Agency Perth






























