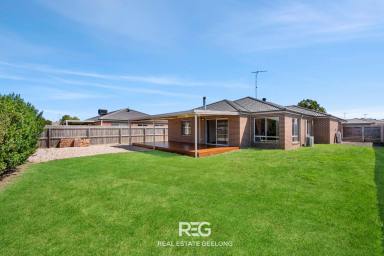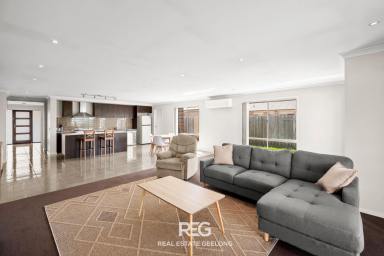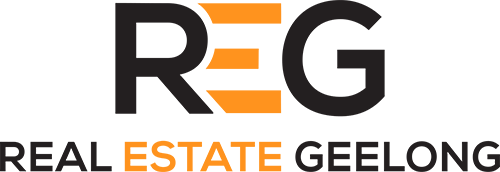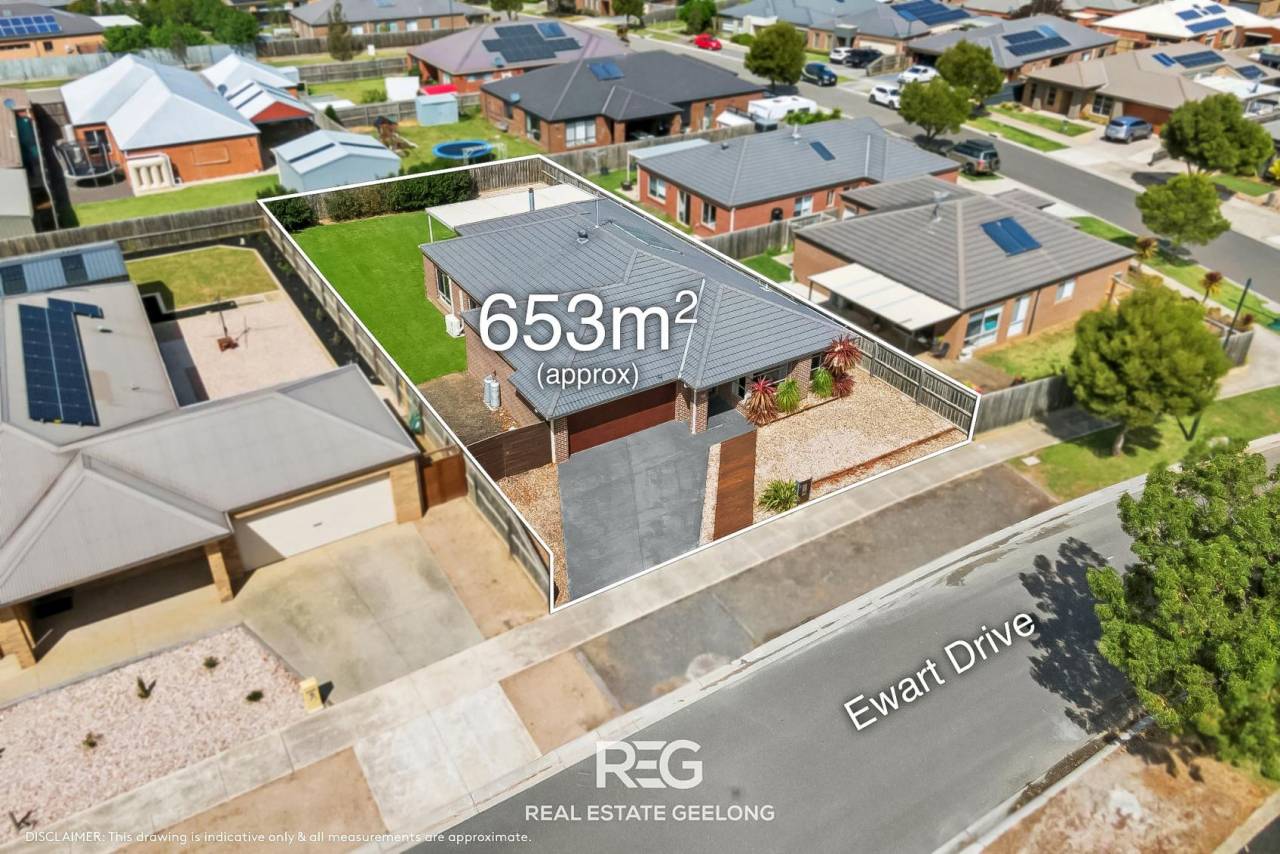4 Ewart Drive Bannockburn VIC 3331
Sold
- Property Type House
- Land area approx 654sqm
- Floor area approx 203sqm
- Region Grampians
- Locality Golden Plains
- Ensuite 1
- Garages 2
- Toilets 2
- Uncovered Carspaces 1
Impeccably presented and perfectly located!
If you're an investor, or a first home buyer looking for a first step into the property market, this is the opportunity for you. The renter here is under a company lease providing infrastructure nearby; and returning $2,260 per month / $27,120PA currently. Included in this lease is gardening and cleaning at the renters expense, so you quite literally cannot find better tenants. Keen to stay on for a further term, this is a fabulous opportunity for a foot into the market and assistance paying your mortgage, or a stable renter to help you grow your capital.
Brilliantly located with the Bannockburn bushland reserve at the end of the street, 280m to Bannockburn P-12 College and 1.3km to the centre of High Street, this impeccably presented property will tick a lot of boxes.
With a hugely spacious 203sqm (approx) under roof, this home is currently rented until early 2025, both the current owners and renters have meticulously maintained and cared for this property, which is obvious as soon as you step through the front door. Wide entry hall with tiled flooring leads you through to the generous living and dining area, complete with split system heating/cooling, coonara and enough space to have different zones within the space. The huge kitchen is brilliantly designed with uninterrupted island bench that doubles as preparation space and breakfast bar, whilst your cooking, cleaning and fridge space is all along the same wall, making functionality a breeze. 900mm stove with gas cooktop (bottled) and electric oven, full size dishwasher and separate, oversized pantry finalise this built for purpose space.
A huge undercover deck has been constructed to enjoy the great outdoors through all the seasons, and the backyard is a blank canvas for your imagination to add in landscaping to suit your own preference.
The main bedroom at the front of the home, has a spacious ensuite with stone topped vanity, double sinks and spacious shower, alongside adjoining walk in robe that rounds out the master suite. The additional two bedrooms, both with built in robes, are thoughtfully separated by central bathroom with bath & separate shower, full sized laundry (with direct access to west-facing courtyard with clothesline), and a separate powder room.
Additional features include remote access double garage with direct access internally, side gate access to the backyard that would suit caravan/boat/trailer parking and low maintenance front & rear yards, perfect for your landscaping enthusiast to turn into their dream garden.
Property Features
- Air Conditioning
- Broadband
- Built In Wardrobes
- Deck
- Dishwasher
- Fully Fenced
- Open Fireplace
- Outdoor Entertaining Area
- Pay TV
- Remote Controlled Garage Door
- Secure Parking
Email a friend
You must be logged in and have a verified email address to use this feature.
Call Agent
-
Emilly SimmondsReal Estate Geelong
Call Agent
-
Wes ThorntonReal Estate Geelong





















