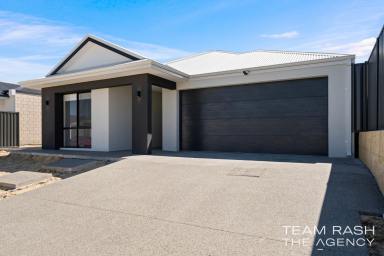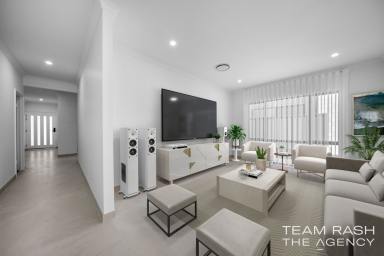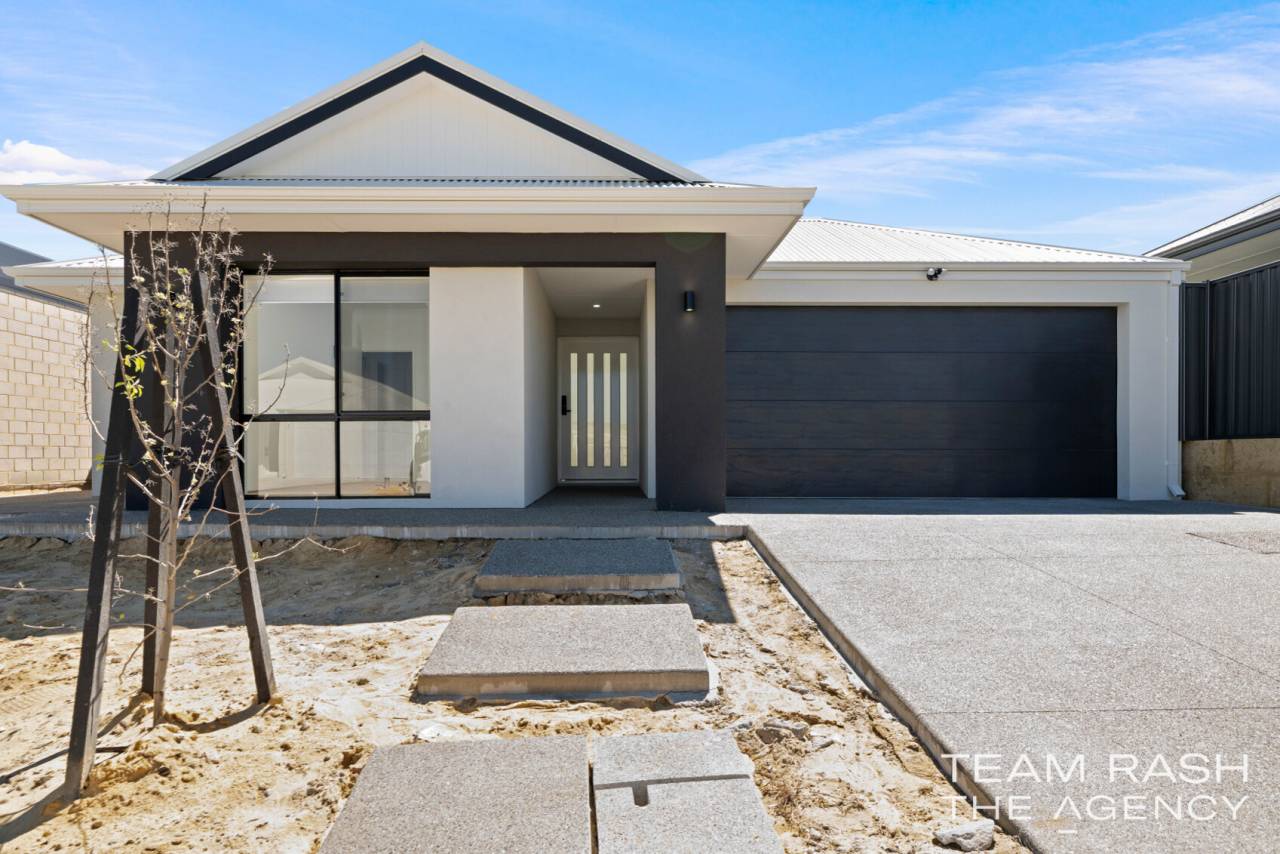4 Raspberry Road Upper Swan WA 6069
Sold $975,000
- Property Type House
- Land area approx 438.00sqm
- Floor area approx 296sqm
- Region Perth
- Locality Swan
- Toilets 2
- Garages 2
- Ensuite 1
Prestigious Brand New Family Home with High-End Finishes
Gopi Singh and Rash Dhanjal from Team Rash at The Agency presents 4 Raspberry Road, Upper Swan
Why wait months to build when you can move straight into a stunning brand-new home today? Packed with high-end finishes and luxury features throughout, this residence is ready for you to call it home. All the hard work has been done – simply turn the key, settle in, and start enjoying the lifestyle you deserve.
Welcome to 4 Raspberry Road, a home that blends cutting-edge design with timeless elegance. This beautifully crafted 4-bedroom, 2-bathroom residence with a dedicated theatre room is perfect for families seeking space, luxury, and comfort. From the moment you arrive, the wide frontage, prestige elevation, and aggregate driveway set the tone for what lies inside.
Step through the wide entry door to discover soaring 31c ceilings, modern LED lighting, and spacious open-plan living areas designed for both everyday living and entertaining. The gourmet kitchen is the true heart of the home, showcasing waterfall stone benchtops, undermount sinks, high-end Artusi appliances, and a fully equipped scullery with ample cupboard storage. Bathrooms feature frameless showers and designer finishes, while hybrid flooring and large 1200x600 tiles add a sense of sophistication. With smart wiring, three-phase power, and WiFi-enabled doors, this property offers the perfect balance of luxury and practicality.
Best of all, this is a complete turn-key home – move straight in and enjoy the comfort of a thoughtfully designed residence without the stress of building. Nestled in Upper Swan, just moments from schools, shopping, and the stunning Swan Valley, this residence delivers the ultimate lifestyle for families who want it all.
Home Features
4 spacious bedrooms with built-in storage
2 bathrooms with frameless showers
Separate theatre room for family movie nights
Extra powder room with remarkable design with storage.
Wide frontage with prestige elevation for stunning street appeal
Aggregate driveway & textured rendered exterior
Impressive wide front entrance door
31 course ceilings throughout with LED downlights
Spacious open-plan living and dining areas
Gourmet kitchen with stone waterfall benchtops
Fully equipped scullery with extensive storage cupboards
Premium Artusi kitchen appliances & undermount sink
1200×600 feature tiles & hybrid flooring for a luxury feel
WiFi-enabled front and garage doors for modern convenience
Smart wiring throughout the home
3-phase power for efficiency and flexibility
Ducted Daikin air-conditioning for year-round comfort
Low-maintenance backyard ready for entertaining
Complete turn-key finish – nothing more to do but move in
Location Highlights
- Peaceful Upper Swan location, only 33 km from Perth CBD
- Easy access to Great Northern Highway and Tonkin Highway
- Close to Upper Swan Primary School and minutes to Ellenbrook Central
- Surrounded by the Swan Valley's renowned wineries, breweries, and restaurants
- Scenic natural landscapes, parks, and walking trails nearby
- Convenient transport links with rail connections in Ellenbrook
Note: Front landscaping is included by the land developer and will be completed in a timely manner.
Contact Gopi Singh on 0433 918 628 or Rash Dhanjal on 0410 564 761, or send an email to enquire online.
Disclaimer:
This information is provided for general information purposes only and is based on information provided by the Seller and may be subject to change. No warranty or representation is made as to its accuracy and interested parties should place no reliance on it and should make their own independent enquiries.
Email a friend
You must be logged in and have a verified email address to use this feature.
Call Agent
-
Gopi SinghThe Agency Perth
Call Agent
-
Rash DhanjalThe Agency Perth






































