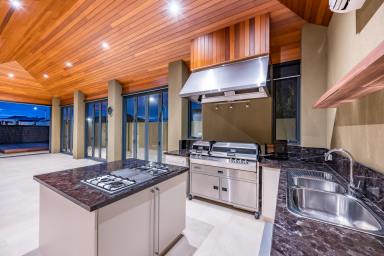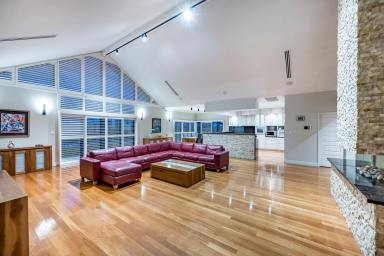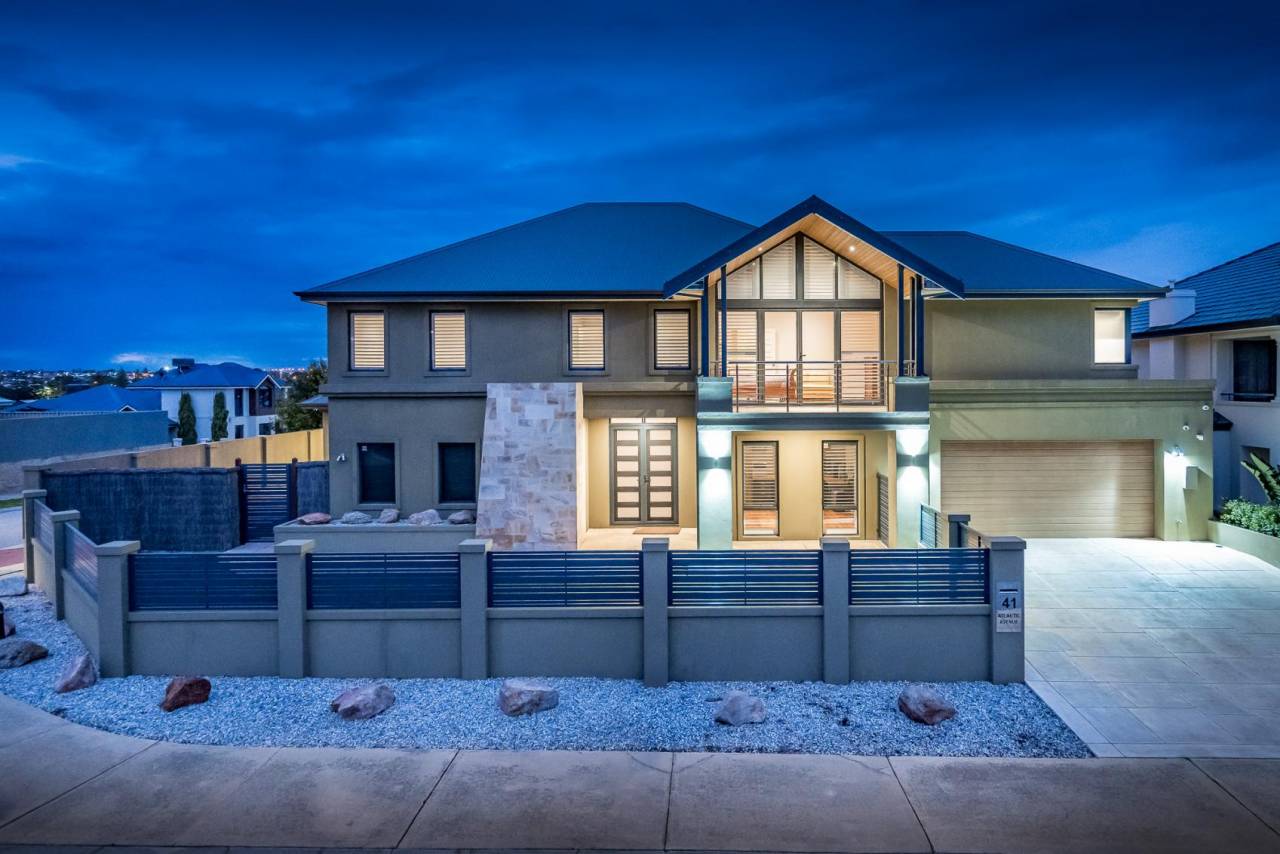41 Atlantic Avenue Iluka WA 6028
Sold $1,900,000
MAJESTIC ELEGANCE MEETS TIMELESS CHARM
Behind its commanding façade, this exceptional residence captures the essence of refined living, blending timeless elegance with modern comfort. Architecturally designed by the renowned Bruce Jackson, the home is focused around a very impressive light- filled central living space that boasts soaring A frame ceilings with a cathedral height stone fireplace and gleaming timber floors. Accommodation includes 4 generous bedrooms, all located on the upper level, with 3 bathrooms and a separate home office, ideally located off the front entry, which is broad and welcoming. There is also a spacious cinema like home theatre, an under stair wine cellar and a very clever indoor alfresco area with full barbeque and kitchen facilities making this home the perfect entertainer. For those requiring extra parking space, the garage holds 3 vehicles as well as houses a separate workshop with sink, which is great for storage or even a hobby room.
Designed with high-quality finishes, this home offers a private, secure sanctuary that feels both majestic and remarkably peaceful—a rare opportunity for those who value space, style, and serenity in equal measure. View and secure today with The Utleys!
FEATURES:
Secure, full perimeter gated entrance with towering double door entry
Stunning foyer with a unique under stair glass walled wine cellar
Enormous home theatre with split system air conditioner, ceiling fan, feature bulkhead ceilings and block out curtains for that authentic movie night experience
Large separate home office with double French doors of glass and cedar
Magnificent kitchen with lacquered cabinetry, stone bench tops, Gaggenau wall oven & coffee machine, Miele gas cook top, range hood, dishwasher and big walk in pantry
Discrete store room
Grand living room with soaring gabled ceilings and impressive feature stone fireplace
Banquet sized dining room
Fully tiled laundry encompassing a 3rd bathroom plus separate powder room
UPSTAIRS:
Showpiece staircase with Blackbutt timber high gloss treads and ornate balustrade
Private living room with convenient kitchenette
Queen sized bedrooms 2, 3 & 4 all with robes
Fully tiled 2nd bathroom with double stone topped vanities
King sized master suite with his and hers robes, gabled ceilings and ceiling fan plus an ensuite with full height tiling, double shower, double vanities and separate wc
Handy double linen press
Sun filled west facing tiled balcony with gabled cedar ceilings
OUTSIDE:
3 car garage with separate workshop and sink
Fully enclosed alfresco area under gabled cedar lined ceilings with bi-fold doors, split system air conditioner and an outdoor kitchen that includes a barbeque, industrial rangehood, 4 burner gas cooktop, sink, storage cupboards and drawers and a dishwasher
Sun soaked timber decked area
Low maintenance reticulated gardens and lawns
Synthetic lawn area with shade sail
EXTRAS:
Ducted air conditioning plus split systems
Security system
Ducted vacuum
Feature lights and quality window louvres
Quadruple stepped cornices
Solid Blackbutt timber high gloss floors
2 instantaneous gas hot water systems
Bore reticulation
Built by All Style Homes in 2006 on a 742m2 block
THE SELLER RESERVES THE RIGHT TO ACCEPT AN OFFER PRIOR TO THE END DATE
FOR FURTHER INFORMATION ON THIS HOME OR FOR AN HONEST AND ACCURATE APPRAISAL ON YOUR OWN POPERTY CALL THE UTLEYS TODAY!
Disclaimer:
This information is provided for general information purposes only and is based on information provided by the Seller and may be subject to change. No warranty or representation is made as to its accuracy and interested parties should place no reliance on it and should make their own independent enquiries.
Property Features
- Air Conditioning
- Alarm System
Email a friend
You must be logged in and have a verified email address to use this feature.
Call Agent
-
Todd & Danielle UtleyThe Agency Perth





































