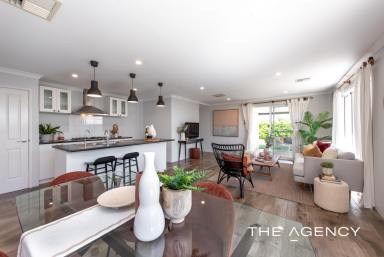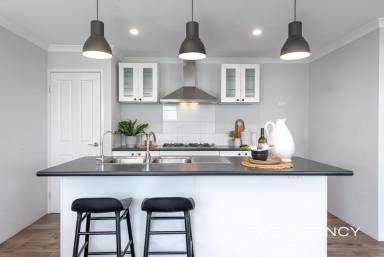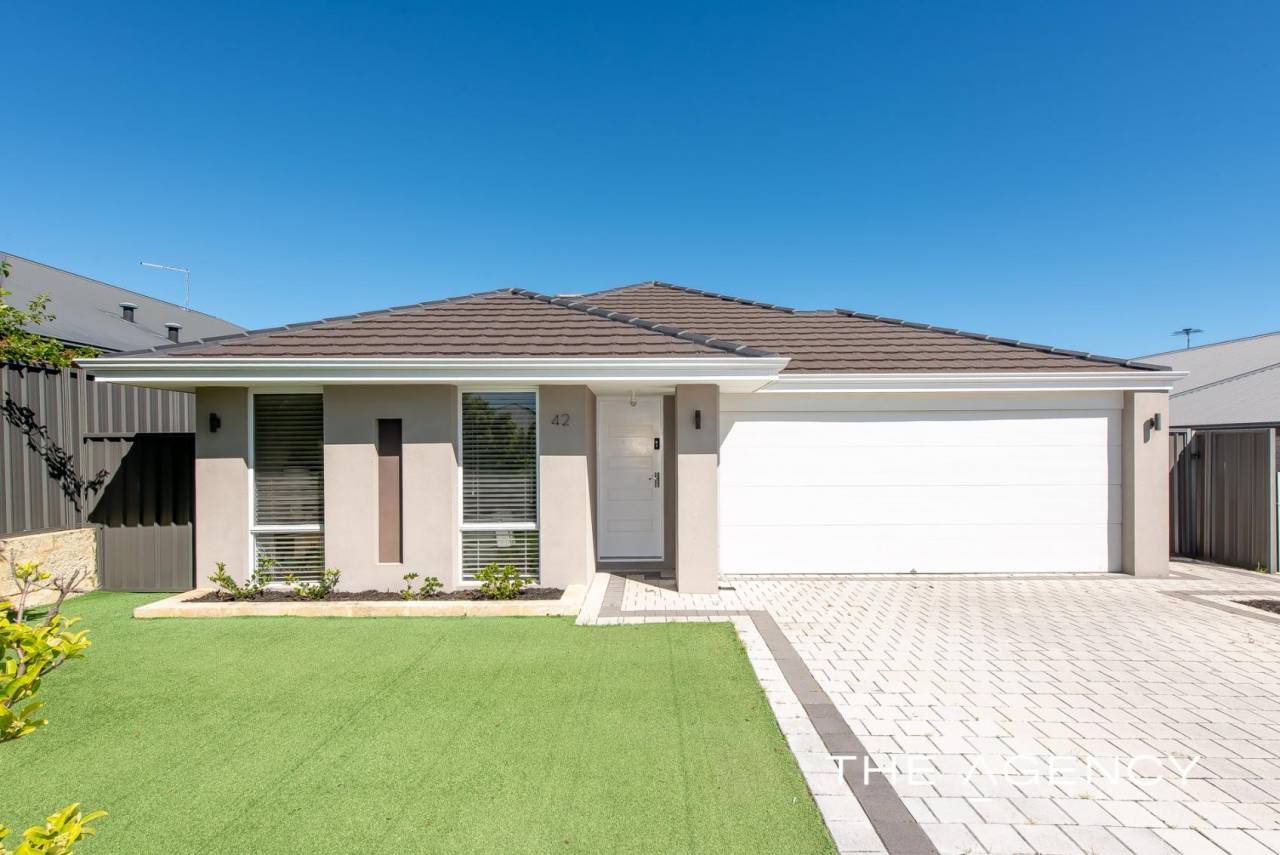42 Cabernet Loop Pearsall WA 6065
Sold $959,000
- Property Type House
- Land area approx 441.00sqm
- Region Perth
- Locality Wanneroo
- Ensuite 1
- Garages 2
- Toilets 2
Raise a Glass to Effortless Family Living!
This fantastic 4 bedroom 2 bathroom single-level family home blends everyday comfort with lifestyle flair, offering practical spaces to relax, entertain and grow together.
A huge front master retreat is the obvious pick of the bedrooms with its large walk-in wardrobe and private ensuite bathroom – shower, vanity, under-bench storage, separate toilet and all.
The central open-plan living, dining and kitchen area is a spacious hub of the house, playing host to a breakfast bar, a storage pantry, double sinks, a water-filter tap, tiled splashbacks, a stainless-steel Samsung dishwasher and 900mm-wide stainless-steel range-hood and Smeg five-burner gas-cooktop/oven appliances.
It all flows out to a lovely paved side courtyard, as well as a fabulous outdoor alfresco-entertaining area, with a shade blind. The latter splendidly overlooks a generous backyard with lawn, heaps of room for a future swimming pool (if you are that way inclined) and a corner cubby house for the kids to test their imaginations in, in the meantime.
Back inside, the three spare bedrooms – inclusive of an over-size fourth bedroom – have built-in robes. The second and third bedrooms look out to the rear yard, whilst a separate bath, shower, powder vanity and under-bench storage cupboards make up the stylish main family bathroom.
Just around the corner awaits beautiful Voyager Park, while the nearby All Foods Market IGA at Pearsall Shopping Centre, local medical facilities and Pearsall Primary School ensure daily convenience is never far away. Add to this the ease of local bus stops, major transport routes and freeway access, plus the natural beauty of Lake Joondalup only minutes from your doorstep, and you've found a location that truly ticks every box.
Here, your family's story is ready to be uncorked in the most delightful of settings!
Other features include, but are not limited to:
• Quality easy-care timber-look floor tiles to the living area
• Carpeted bedrooms
• Separate laundry with access out to the side drying courtyard
• Separate 2nd toilet
• Linen press
• Solar-power panels
• Ducted reverse-cycle air-conditioning
• Foxtel connectivity
• External power points
• Instantaneous gas hot-water system
• Reticulation
• Low-maintenance gardens and front-yard artificial turf
• Two (2) side-by-side tool/garden sheds – down the side of the home
• Remote-controlled double lock-up garage – with internal shopper's entry
• Side access
• 441sqm (approx.) block
Disclaimer:
This information is provided for general information purposes only and is based on information provided by the Seller and may be subject to change. No warranty or representation is made as to its accuracy and interested parties should place no reliance on it and should make their own independent enquiries.
Email a friend
You must be logged in and have a verified email address to use this feature.
Call Agent
-
Lisa BarhamThe Agency Perth


































