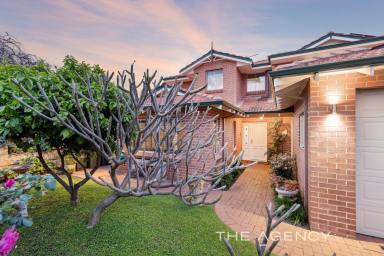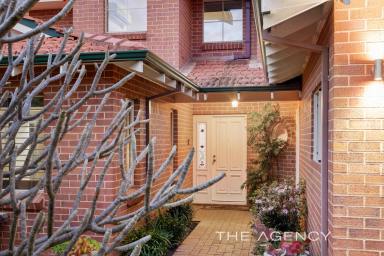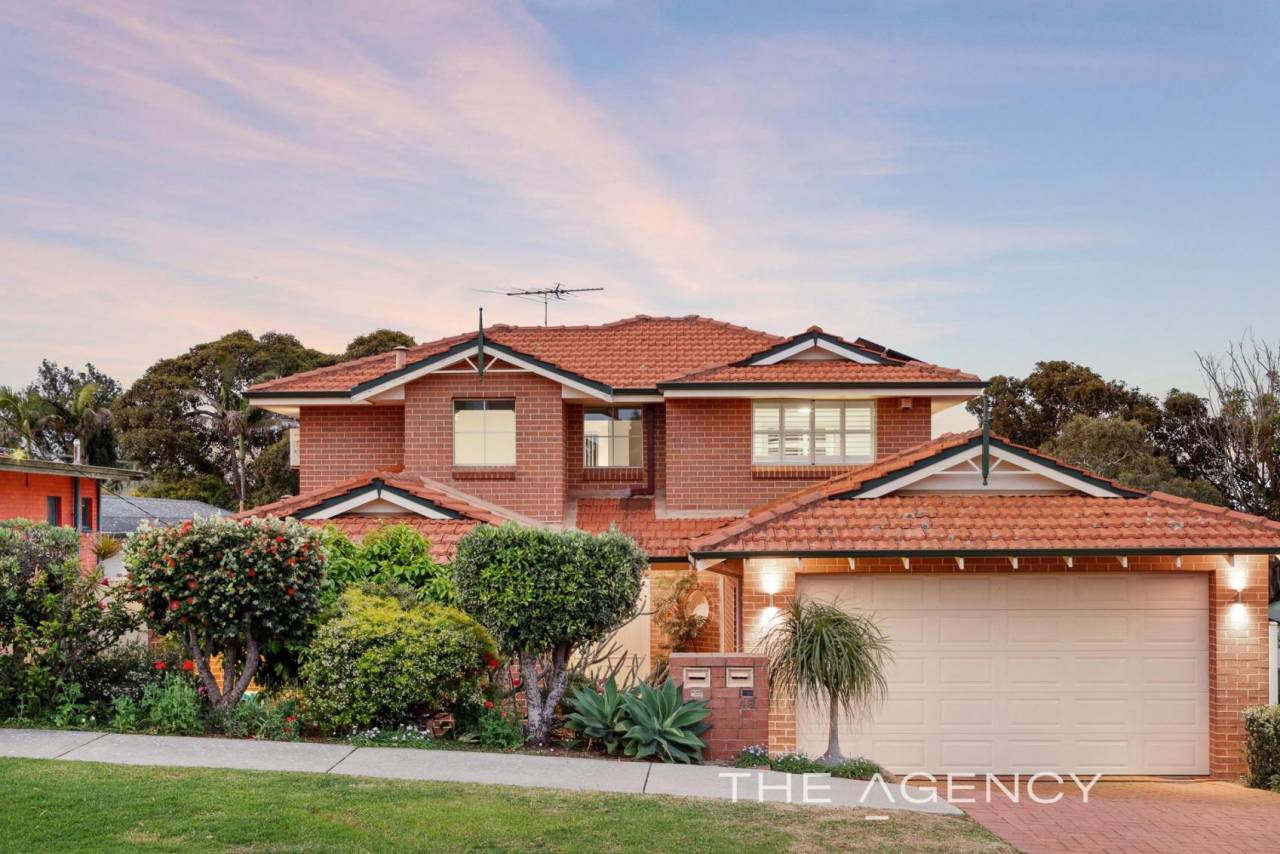47 James Street North Beach WA 6020
Live Between the Bushland and the Beach!
With picturesque bushland walking trails only footsteps away and the glorious surf and sand of North Beach nestled at the end of the street in the opposite direction, this enchanting 4 bedroom 2 bathroom street-front residence is more than just a home – it's your own private oasis, where the beauty of Mother Nature meets the serenity of relaxed coastal living.
The best of both worlds awaits, as does a charming design and several inviting spaces within, making this unique abode the ideal retreat for down-sizers and entertainers alike. Beyond a gorgeous front grapefruit tree lies a functional lower level floor plan, where a formal open-plan lounge and dining room warmly welcomes you inside.
The master-bedroom suite is huge and can also be found downstairs, well-equipped with split-system air-conditioning, a ceiling fan, a walk-in wardrobe and a modern fully-tiled ensuite bathroom – comprising of a shower, stone vanity and a two-way toilet. A breezy open-plan family, dining and kitchen area is where most of your casual time will be spent though, graced by split-system air-conditioning, a ceiling fan, a gas bayonet for heating, sleek stone bench tops, double sinks, a corner storage pantry, a Westinghouse range hood, a stainless-steel five-burner gas cooktop, a stainless-steel Fisher and Paykel oven and a stainless-steel Miele dishwasher to keep with theme.
Upstairs, a massive carpeted games, activity or 4th bedroom essentially triples personal living options and enjoys splendid bushland and treetop views, accompanied by a lovely northeast-facing aspect. Complete with a ceiling fan and another gas bayonet, this is a fantastic versatile room.
The upper-level bedrooms are carpeted, have built-in double robes and benefit from their own sweeping tree-lined outlooks. The third bedroom also has a ceiling fan, with a separate toilet, walk-in linen press and a practical main bathroom – with a separate shower and bathtub – finalising the top-floor layout.
Outdoors, double doors off the family room reveal seamless access out to a fabulous timber-lined entertaining alfresco, with a pitched ceiling, fan and a café blind to protect it from the elements. More pleasant northeasterly views can be embraced from out here, with a separate single door connecting the main living space to a second pitched patio at the rear. A hidden third side courtyard is sheltered by an awning and offers another place to unwind in seclusion, doubling as a secure parking bay for a small boat or trailer, beyond the garage.
Living virtually adjacent to the majestic “Class A” Star Swamp Bushland Reserve allows you to interact with the local black cockatoos and other forms of birdlife, with the likes of the North Beach Shopping Centre, North Beach Primary School and even the sprawling Charles Riley Memorial Reserve playing fields also nestled nearby for good measure.
Easy access to public transport is complemented by many a cafe and restaurant situated along the buzzing Flora Terrace strip – including the local icons of Yelo and Mister D'Arcy. Within a few minutes, the Hillarys Boat Harbour, the new Hillarys Beach Club, public and private golf courses, Trigg and Scarborough Beaches and the new-look Karrinyup Shopping Centre can all be reached, as can other top schools and other important everyday amenities. Experience a lifestyle filled with adventure and tranquillity, from within the walls of this absolute gem by the bush!
Other features include, but are not limited to:
• Low-maintenance timber-look flooring to the formal lounge/dining room – as well as a
gas bayonet for heating and direct access to the alfresco
• Natural sandstone floors elsewhere on the ground floor
• Downstairs laundry with over-head cupboards, ensuite toilet access and external/side
access for drying
• Under-stair storage
• 14 rooftop solar-power panels
• Split-system air-conditioning upstairs
• Security-alarm system
• Video-doorbell system
• Provisions for integrated audio ceiling speakers to be re-connected in the family room
• White plantation window shutters
• Feature skirting boards
• Security doors
• Outdoor power points
• Gas hot-water system
• Reticulated established gardens and front lawn
• Lock-up side storeroom
• Side-access gate
• Separate remote-controlled double lock-up garage – with drive-through access for
boat/trailer parking
• One house back from Star Swamp Bushland Reserve
Disclaimer:
This information is provided for general information purposes only and is based on information provided by the Seller and may be subject to change. No warranty or representation is made as to its accuracy and interested parties should place no reliance on it and should make their own independent enquiries.
Email a friend
You must be logged in and have a verified email address to use this feature.
Call Agent
-
Jason JowettThe Agency Perth






































