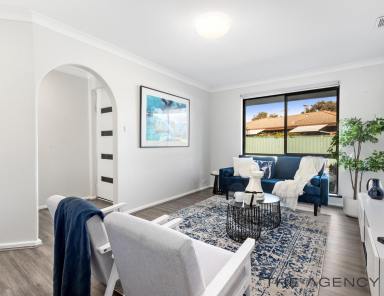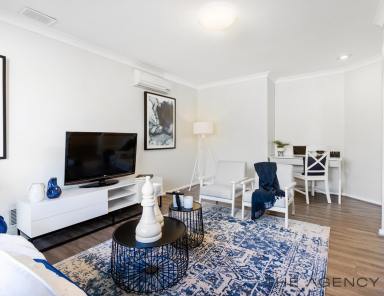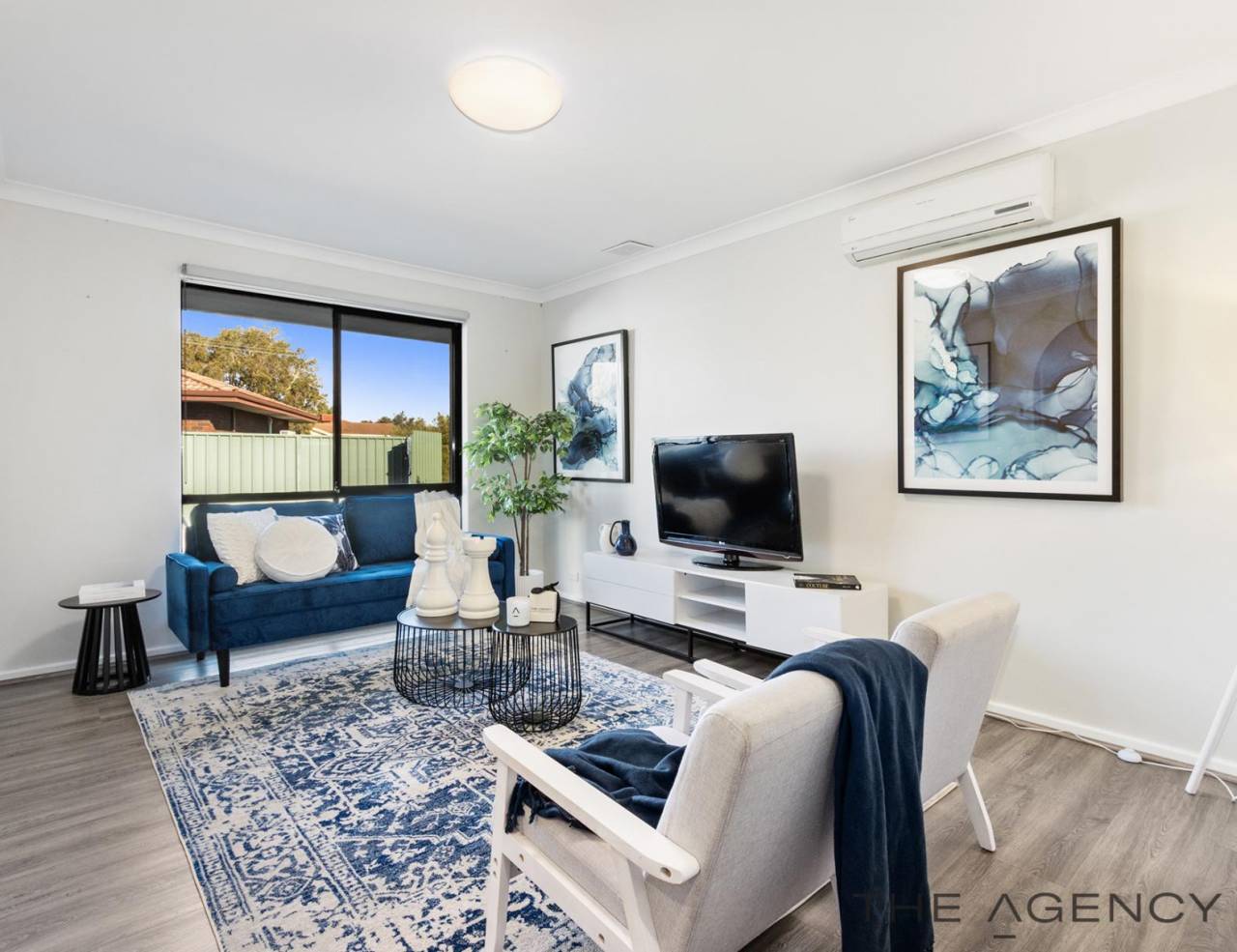5 Davesia Mews Ferndale WA 6148
Easy care living in a riverside locale
Judy Duggan and The Agency are proud to welcome you to 5 Davesia Mews Ferndale.
A fully renovated 3x1 easy care home, making it an ideal choice for those seeking a low-maintenance lifestyle.
Featuring three generously sized bedrooms, each offering a tranquil space for rest and relaxation. The modern bathroom is well-appointed, ensuring a comfortable and convenient living experience.
A separate living room with an office nook, provides ample space for the family to gather and the spacious open plan kitchen and dining area further demonstrates this home is simply perfect for both entertaining and quiet nights in, providing a welcoming haven for all occasions.
Step outside to discover a private courtyard, complimented by a paved full length undercover patio area for peaceful alfresco dining or simply enjoying a quiet moment in the fresh air. This outdoor space adds a wonderful extension to the living areas, offering a tranquil retreat within your own home.
The property's location in Ferndale provides a family friendly suburban atmosphere offering easy access to local amenities. Whether you're a first home buyer, small family, a downsizer, or an investor, this gorgeous home presents a fantastic opportunity.
5 Davesia Mews is a home that offers a blend of easy care livng, comfort and convenience. Don't miss out on the chance to make it yours!
What's to love:
Spacious Queen-sized master with a walk-in robe and RC air conditioner
2 good size minor bedrooms –B3 with a RC air conditioner
Spacious open plan dining and kitchen flooded with natural light plus RC air conditioning
Easy care hybrid flooring throughout
Modern renovated bathroom with a separate WC
The stylish kitchen boasts a luxurious bevelled glass subway tiled splashback, stainless steel gas cooktop and electric oven and slide-out rangehood, dishwasher, double door full length pantry with a convenient pull-out shelving system and fixed shelves
Separate living room with RC air conditioning plus a gas bayonet and a convenient office nook / bar area
Updated laundry with a full-size linen cupboard
Easy care private rear yard with a full length paved undercover patio area, garden shed plus a brick storeroom
Fully secured gated frontage with a single undercover carport plus 2 additional parking areas with ample space to park a caravan or boat
Free standing solid 1980 brick & tile villa set on a 427sqm lot
Gas instantaneous hot water system
Strata fees are $1034 per annum – covers the building insurance, no strata management!
City of Canning rates approx. $1682 p.a / Water Corp rates approx. $1057 p.a
Located in the award-winning Lynwood Senior High School zone
Ideally situated, close to the Canning River Reserve walking trails & cycleways, Ferndale Oval, Lynwood Senior High School, Bannister Creek Primary School, Carousel shopping & entertainment precinct, Riverton Leisureplex and Library as well as Riverton Stockland's and close to public transport, this incredible home is a MUST SEE!
Call Judy, your fully licensed local agent, on 0413 096 795 to find out more.
Disclaimer:
This information is provided for general information purposes only and is based on information provided by the Seller and may be subject to change. No warranty or representation is made as to its accuracy and interested parties should place no reliance on it and should make their own independent enquiries.
Email a friend
You must be logged in and have a verified email address to use this feature.
Call Agent
-
Judy DugganThe Agency Perth






































