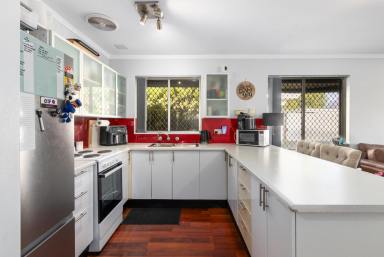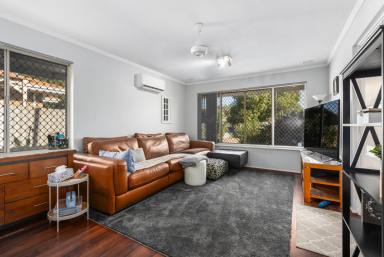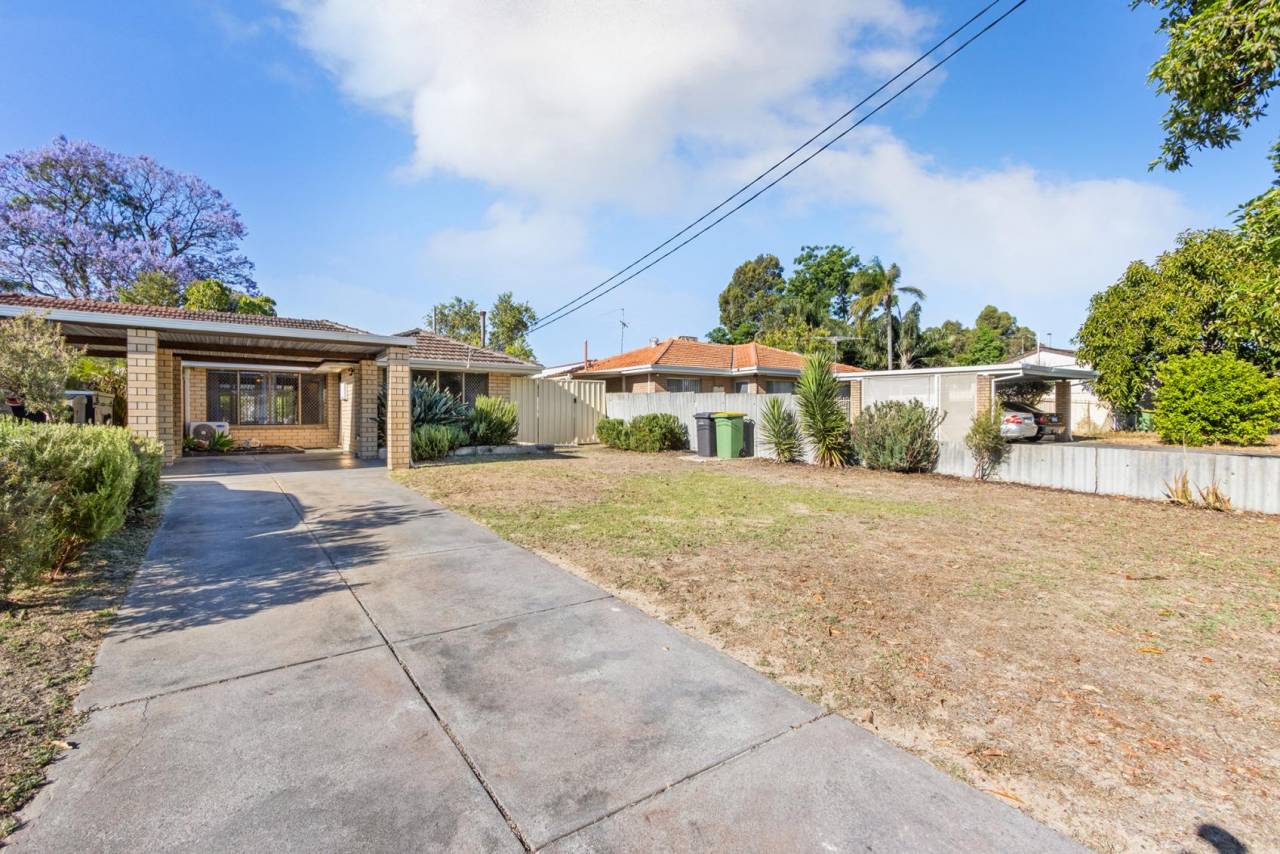53B Eynesford Street Gosnells WA 6110
For Sale From $475,000
- Property Type Duplex/Semi-detached
- Land area approx 500.00sqm
- Region Perth
- Locality Gosnells
- Carports 1
Spacious Duplex in Convenient Position!
Nestled in a convenient and vibrant location, this stylish two-bedroom duplex offers a serene living experience with modern comforts and a spacious design. Boasting an open-plan layout, a generously sized backyard, and thoughtful updates, this home is perfect for relaxed living or entertaining. Located within walking distance to Gosnells Train Station, Gosnells Shops, and the popular Gosnells Street Markets, you'll love the lifestyle on offer!
From the moment you step inside through the foyer-style entry, you'll be greeted by a light-filled interior with thoughtful finishes and functionality at its core. The open-plan kitchen and living area serves as the heart of the home, featuring a ceiling fan, a split-system air conditioning unit, and plenty of natural light. The wrap-around kitchen is both practical and inviting, equipped with ample bench and cabinetry space, a freestanding oven, and a breakfast bar perfect for casual dining or entertaining. Vinyl plank flooring flows throughout, adding a touch of modern elegance.
The master bedroom offers a tranquil retreat with its built-in robe featuring mirrored sliders, ceiling fan, and split-system air conditioning. A well-sized secondary bedroom also includes a mirrored built-in robe, while the bathroom is neatly presented with a shower and vanity, complemented by a separate WC for added convenience. The home also includes a functional laundry, making everyday living effortless.
Step outside to enjoy the expansive alfresco area, a perfect spot for entertaining family and friends. The spacious courtyard and landscaped grassed area provide plenty of room to relax or play, while a garden shed adds extra storage.
Contact Michael Keil today to register your interest!
Property Features:
● Stylish duplex
● Exposed brick facade
● Spacious front lawn
● Foyer-style entry
● Open plan kitchen and living room with ceiling fan, lots of natural light and split system air conditioning unit
● Wrap around kitchen with ample bench and cabinetry, freestanding oven, and breakfast bar
● Spacious master bedroom with built in robe with mirrored slider, ceiling fan and split system air conditioning unit
● Well sized secondary bedroom with built in robe with mirrored slider
● Bathroom with shower, and vanity
● Separate WC
● Laundry
● Large alfresco
● Spacious courtyard and landscaped grassed area
● Garden shed
● Vinyl plank flooring
● New hot water system
● New blinds
● New side gate
● Large block of approximately 500 sqm
● Water Rates: $791.69 pa
● Council Rates: $1,671.00 pa
Location Features:
● Walking distance to Gosnells Train Station, Gosnells Shops and Gosnells Street Markets
● Easy access to the city
● Close to Wirrabirra Primary School and Gosnells Primary School
● Numerou parks nearby
Disclaimer:
This information is provided for general information purposes only and is based on information provided by the Seller and may be subject to change. No warranty or representation is made as to its accuracy and interested parties should place no reliance on it and should make their own independent enquiries.
Email a friend
You must be logged in and have a verified email address to use this feature.
Call Agent
-
Michael KeilThe Agency Perth




















