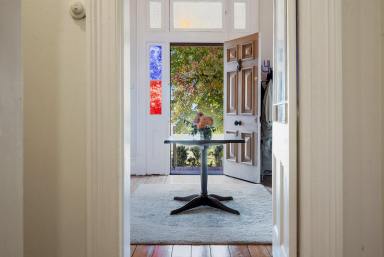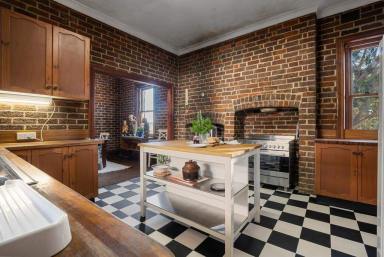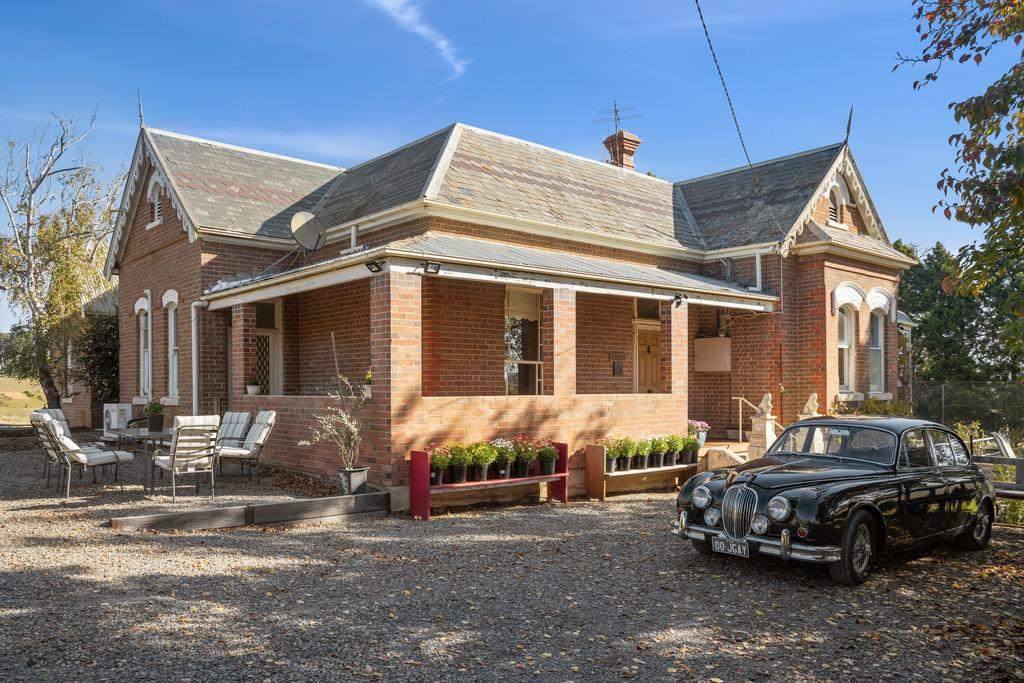54 Brisbane Grove Road Goulburn NSW 2580
Auction AUCTION
- Property Type Lifestyle
- Land area approx 22ac
- Region Southern Inland
- Locality Goulburn Mulwaree
- Garages 1
" Wyadra "
We are delighted to be instructed to auction "Wyadra" in Brisbane Grove, near Goulburn. Historic homes of this type on 22 acres within 4 kms of Goulburn Post Office are rarely offered and highly sought after. This is the first time "Wyadra" has been offered in 30 years and it is ready for a new life as a wonderful family home, or as a quality country retreat (Sydney 2 hours or Canberra 1 hour).
THE HOUSE
The current owners believe the house was designed by noted Goulburn architect EC Manfred. It was built in 1891 during the Late Colonial Boom and is listed on the NSW State Heritage inventory, with this description - "Wyadra resembles earlier architectural styles although assumes a much grander, ornate appearance incorporating elements of the Italianate and filigree forms of the later Victorian Boom' period. The property is significant because much of the original fabric of the building had been retained, and it is part of the original Brisbane Grove historical landscape". For the last 130 years, and to this day, all six of Wyadra's nearest visible neighbours are residences built during this same period, or earlier in the 1800's.
The house features three quite different facades on the northern, eastern and western sides with opportunities from all aspects to relax or entertain while taking in the attractive, expansive garden and the sweeping views north to Goulburn City and 180 degrees to the south. There is a clay tennis court and established orchard to complement its garden setting. The house oozes character and charm with its high ceilings, polished original flooring, slow combustion wood heating, a number of wonderful windows, large living rooms and a grand main bedroom. It is a double brick construction with slate roofing and four small to medium verandahs, and a grapevine covered rear outdoor area. The outbuildings include two attached small brick garden sheds, the laundry, an optional studio/gym/bedroom or teenage retreat, and a combined single car garage and store room (in poor condition).
The house does require some love and craftsmanship to bring it back to its original beauty.
OTHER FEATURES
• Flexible layout with up to 4/5 bedrooms
• Charming light filled entry foyer
• Long hallway highlighting high ceilings, stained glass doors and arches
• Two large living rooms taking advantage of the morning sun and evening sunset
• Country kitchen with attached eating area - dishwasher and 90cm freestanding oven and hotplates
• Two bathrooms
• Double doors opening onto portico overlooking the tennis court
• Crushed granite paths and outdoor areas giving access to the gardens
• Plenty of parking
• R/C air conditioners and slow combustion heaters
THE LAND
The 22 acres comprises four equal sized lots and features six paddocks, one large dam and three smaller stock watering dams. A low capacity bore pump provides most of the garden watering, supplemented when required from the main dam. Tree plantings during the last decade have been undertaken with a view to expanding the size of the existing garden. The orchard contains producing apple, apricot, peach, nectarine, fig, almond, plum, pomegranate, pear and mulberry trees, and there are numerous fruiting grapevines. There is approximately 25000 litres of water storage. The property has adequate cattle fencing with yards and loading ramp.
There is subdivision potential STCA.
Property Features
- Air Conditioning
- Close to Schools
- Close to Shops
- Close to Transport
- Fireplace(s)
- Garden
- Secure Parking
Email a friend
You must be logged in and have a verified email address to use this feature.
Call Agent
-
Justin GayRay White Goulburn
Call Agent
-
Addison GannRay White Goulburn





























