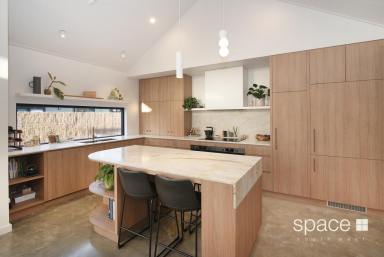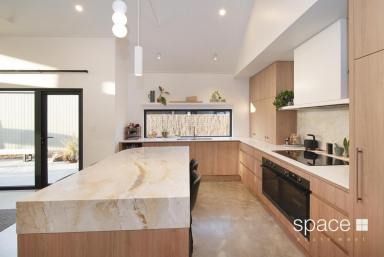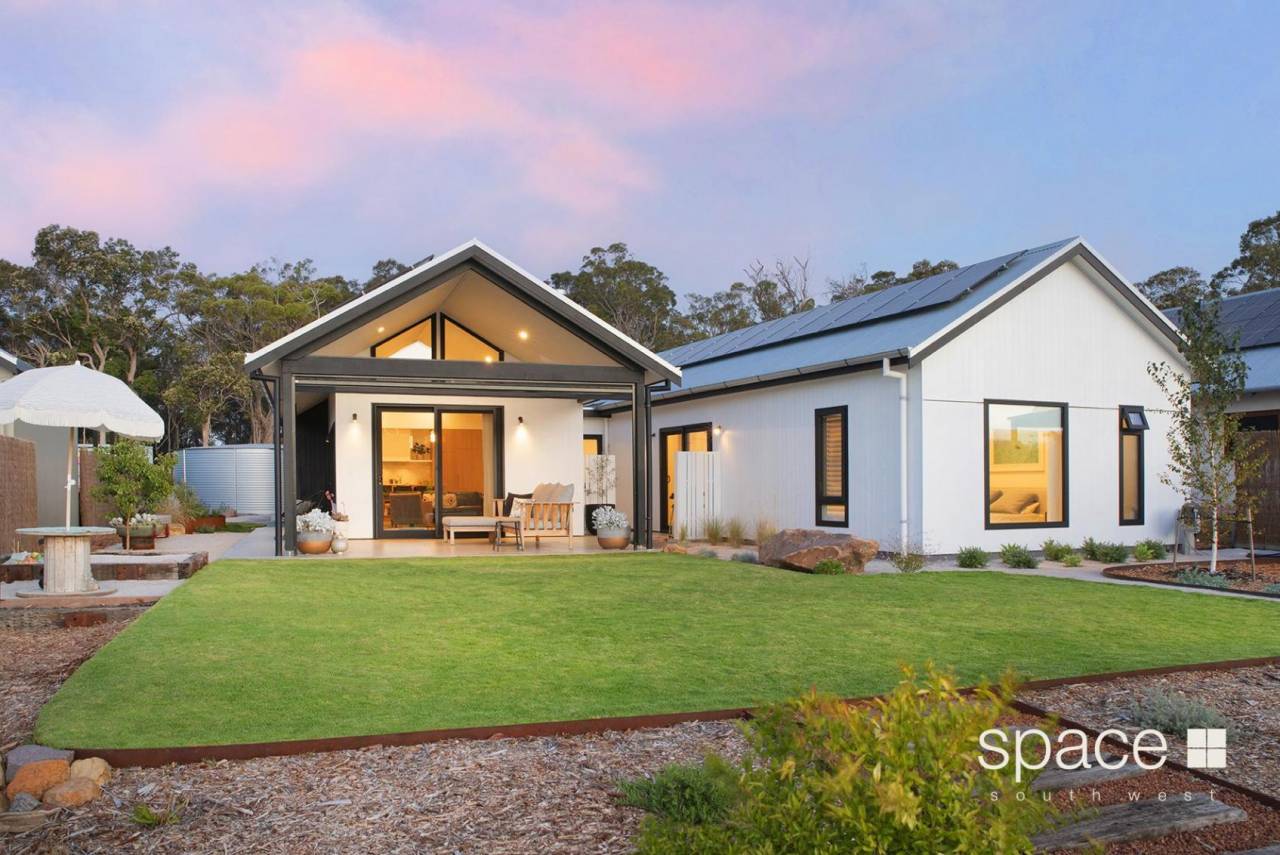54 Kulbardi Way Witchcliffe WA 6286
Sold $1,200,000
- Property Type House
- Land area approx 918sqm
- Region South West
- Locality Augusta-Margaret River
- Carports 2
- Toilets 2
- Ensuite 1
Contemporary, Organic and Sophisticated
The beauty in simplicity is evident in this stunning family home. Built by reputable local builder Wade Brown from Econcepts, the discreet design aesthetic compliments the cohesive and harmonious look, oozing a contemporary and organic feel with an extra element of European sophistication.
The level of craftsmanship makes this home special and unique, with the custom-made Tasmanian oak front door opening
and leading through to the harmonious. The acromatic colour palette creates a minimal yet simplistic space focusing on functionality.
The living area is light-filled and timeless, with burnished concrete floors, a pitched roofline, and abundant glass. A Phebo Stufe GAIA corner fireplace commands attention in the living room, providing warmth in the cooler months with a large sliding door, an awning window and a ceiling fan allowing cross ventilation during the summer months.
The seamless kitchen offers effortless entertaining with bespoke cabinetry and premium appliances. Two Westinghouse 600ml ovens with an induction cooktop, integrated rangehood, dishwasher and fridge. With a soft closing drawer system, hideaway pantry, and endless storage opportunities - the spacious marble island bench top encourages breakfast bar dining, highlighting a focal point for the family in mealtimes.
A separate bathroom, bedrooms one and two, plus the master suite, are all located off the lengthy hallway. Each spacious bedroom has an intricate wardrobe system with built-in shelving and desk space. Both bedrooms are finished off with Plantation shutters. The master bedroom features bespoke cabinetry and a stunning ensuite. A separate living/entertainment room sits adjacent to the main entrance. Creatively partitioned off with a barn door, allowing a flexible way of practical living and added privacy.
The sliding door creates a seamless transition between inside and out, with concrete extending across the striking entertaining area and around one side of the house. This inspiring space preserves the backyard view of the firepit, grassed area and edible landscape.
THE STUDIO
The studio is an office and workshop space at the front of the home, adjacent to the main entrance. The light-filled space features awning windows, high ceilings and a private entrance.
ADDITIONAL INFORMATION
12kw solar panels with 10kw inverter
Reclaim heat pump
Double-glazed UVPC windows and doors
80,000 L water tank with full filtration
60,000 L water tank with full filtration
Floor-to-ceiling tiles in both bathrooms
Spacious laundry with storage and outside access
6m x 6m Double undercover carport
Lockable storage room at the back of the carport
Loft storage above the carport
Greywater system
Electric cafe blind in the outdoor alfresco area
Outdoor shower, with screens for privacy
FRUIT TREES - EUA - Exclusive use area
Apple, Pear, Lemon, Lime, 2 x Oranges, Manderine, Pomigranite, Feijoa,
Cherry, Avocado.
This remarkable home has been finished off with an inspiring landscape design. Lined garden beds with a variety of natives and selected greenery, timber highlights and concrete pathways create an aesthetically pleasing landscape that complements this stunning home perfectly.
You will be attracted to its minimal yet warm interior and the design aesthetic's elegance and sophistication. All these aspects have created a soothing and inviting space that is timeless.
"The Witchcliffe Ecovillage is a thriving, bustling, fully integrated community of people who can live, work, and play in the same place. The Ecovillage cultivates a strong sharing economy, innovation, entrepreneurship and, above all, community cohesion."
This unique residential development features a Food Hub, Community Gardens, Community Centre, Nature Playgroup, Creative Hub, and more. Within walking distance to Witchcliffe town centre and only an 11-minute drive into Margaret River town centre.
Please contact Paul Manners, the Space Southwest Property Specialist for a private inspection.
Property Features
- Built In Wardrobes
- Water Tank
- Solar Panels
- Grey Water System
- Fully Fenced
- Outdoor Entertaining Area
- Dishwasher
- Courtyard
Email a friend
You must be logged in and have a verified email address to use this feature.
Call Agent
-
Paul MannersSpace Real Estate






















