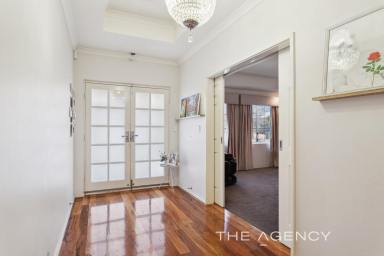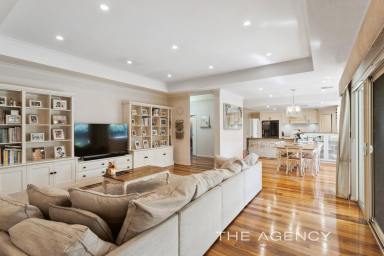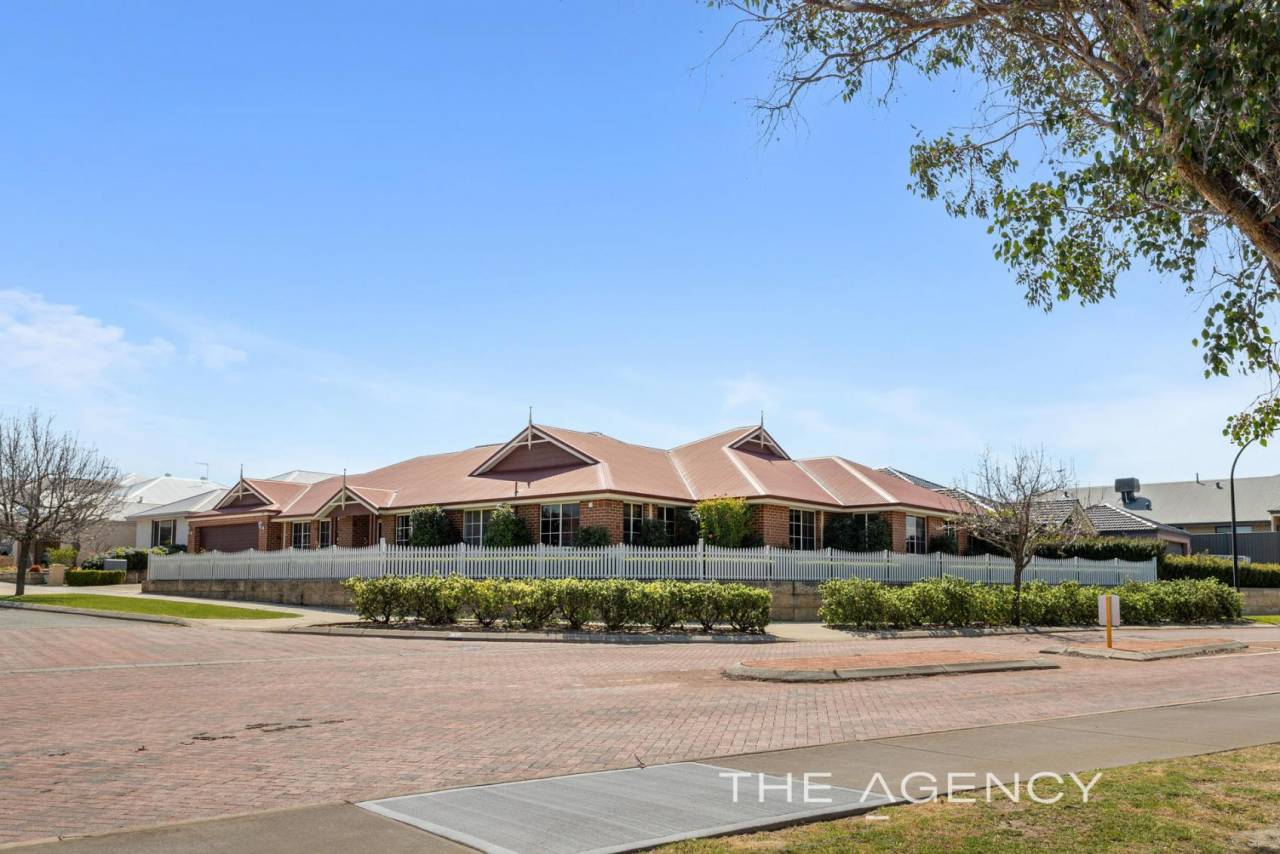57 Amethyst Parkway Aveley WA 6069
Sold $1,080,000
- Property Type House
- Land area approx 710.00sqm
- Floor area approx 275sqm
- Region Perth
- Locality Swan
- Ensuite 1
- Garages 2
- Toilets 3
- Uncovered Carspaces 3
EXCEPTIONAL FAMILY LIVING WITH PARKLAND VIEWS – YOUR DREAM HOME AWAITS!
Perched on a prime corner block in an elevated location with sweeping parkland views, this extraordinary family home embodies the perfect blend of sophistication and comfort. With its expansive layout, high-end finishes, and an abundance of space for both relaxation and entertainment, this property offers a lifestyle that's truly unmatched.
The property will be open for viewing on Saturday, 12th October at 1:00 PM and Sunday, 13th October at 1:00 PM. In addition, there will be a twilight viewing on Wednesday, 16th October at 6:00 PM.
Please note, the seller is open to leaseback options if this property is a good fit for you, but the timing is not ideal.
Situated in a very sought-after area with easy access to local amenities and transport links.
Property Highlights:
• 4 generously sized bedrooms – thoughtfully designed for maximum comfort and
style
• Large study or home office, which easily doubles as a 5th bedroom
• Spacious activity entertaining room – ideal for kids' fun, hobbies and study.
• Private theatre room, 6th bedroom, Second Office, Gym.
• Large open kitchen featuring 900mm stainless steel appliances, sleek stone
countertops, and views across the meals and family areas, all overlooking the
beautiful saltwater, solar-heated pool
• Expansive alfresco area – the ultimate space for outdoor entertaining with
seamless access to the pool
• Ducted reverse-cycle air conditioning and advanced security system with
automatic sensor lighting throughout, ensuring year-round comfort and peace of
mind
• Luxury bathrooms with floor-to-ceiling tiles and three separate toilets, offering
convenience and elegance
• Premium Marri wood flooring and high-quality carpets throughout, adding warmth
and sophistication to every space
• Solar power system – reducing energy costs while promoting eco-friendly living
• Massive walk-in robe with 360 degrees of closet space, the size of a bedroom,
providing unrivalled storage and organization
• 32m² garage with an additional storage room and rear access leading to
a 5m x 4m powered shed – perfect for extra storage or a workshop.
• Attic Storage: Approximately 50 sqm of additional storage space in the attic,
perfect for organizing or future expansion.
Built in 2010 and sitting on a generous 710m² corner block, this 275m² home offers the perfect balance of luxury, functionality, and convenience. Whether you're searching for the ultimate family sanctuary or a sophisticated entertainer's paradise, this home delivers on every level.
Don't miss your chance to experience this remarkable property.
Disclaimer:
This information is provided for general information purposes only and is based on information provided by the Seller and may be subject to change. No warranty or representation is made as to its accuracy and interested parties should place no reliance on it and should make their own independent enquiries.
Property Features
- Air Conditioning
- Alarm System
- Ducted Cooling
- Fully Fenced
- Remote Controlled Garage Door
- Floorboards
- Built In Wardrobes
- Solar Hot Water
- In Ground Pool
- Dishwasher
- Outdoor Entertaining Area
Email a friend
You must be logged in and have a verified email address to use this feature.
Call Agent
-
Rhett PaceThe Agency Perth






































