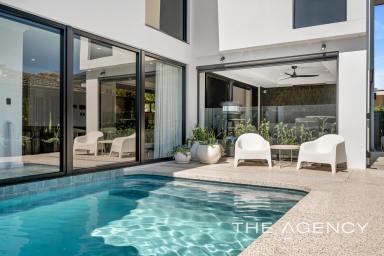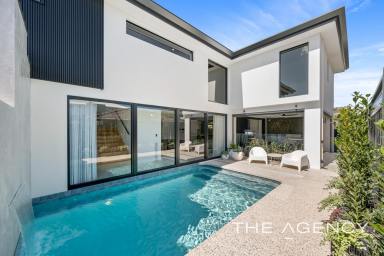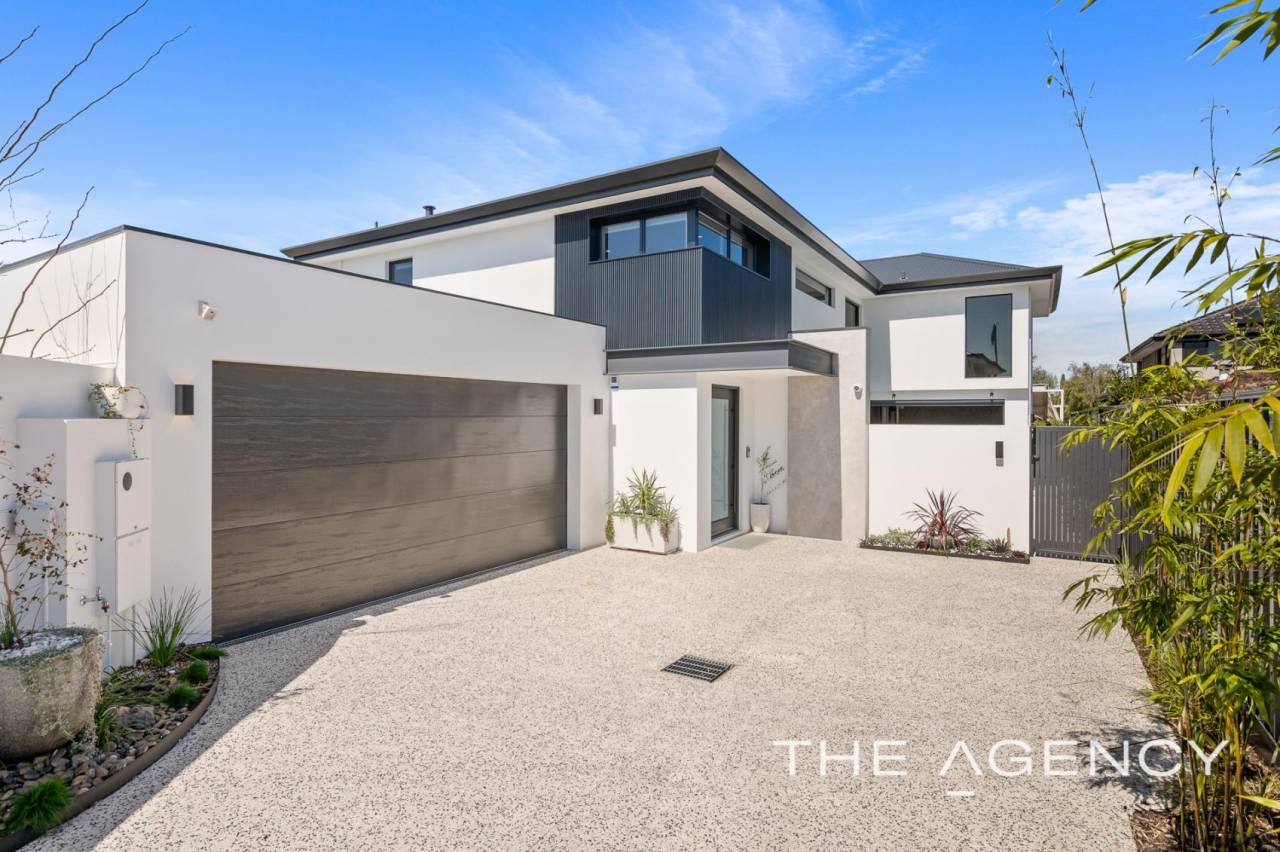57A South Terrace Como WA 6152
For Sale Mid to High $3millions
- Property Type House
- Land area approx 593.00sqm
- Region Perth
- Locality South Perth
- Garages 2
A Forever Home of Unmatched Sophistication
Architectural Design Meets Family Functionality
57a South Terrace, Como is a four-bedroom, four-bathroom residence — a finished masterpiece by the renowned Beaumonde Homes. Crafted as a forever home, it showcases uncompromising attention to detail and a floorplan designed for both multi-generational living and the modern family who values refinement in every finish.
Set on a private rear survey strata lot with no strata fees, this home is a sanctuary of privacy and grandeur, wrapped in a timeless design that leaves nothing spared.
From the moment you arrive, the sense of scale is undeniable. Enter through the grand front door and be greeted by full-height glass framing the sparkling pool and water feature, or make use of the everyday access via the garage, where a mudroom provides seamless convenience for busy family life. The ground floor unfolds with a generously sized ensuited bedroom complete with walk-in robe, ideal for teenagers or extended family seeking a space for guests comfortably. A dedicated study offers flexibility as either a home office or the option to be converted into a fifth bedroom or second living zone, while a beautifully appointed powder room adds sophistication for guests.
The heart of the home is the open-plan living and dining domain, anchored by a showpiece staircase and enriched with thoughtful details including a wine cellar just off the dining room .The designer kitchen is a statement in itself, finished with Italian marble splashbacks and countertops, a stylish quality fluted island bench, and seamless cabinetry throughout. Top-of-the-range Miele appliances — including a built-in pyrolytic oven, combination steam oven, induction cooktop, dual integrated dishwashers, Whispair silent range hood, and integrated fridge and freezer — elevate the functionality, while a large scullery and walk-in pantry ensure everything has its place. From here, the home flows effortlessly to the alfresco entertaining zone, where a Beefeater bbq, Whispair silent range hood, and Caesarstone-topped outdoor kitchen overlook the resort-style pool.
Upstairs, the master retreat is nothing short of spectacular. Designed as a private haven, it features its own kitchenette, dual his and her walk-in robes, bespoke built-in cabinetry including a feature dresser and bedhead, and carefully designed mood lighting. The ensuite is a true sanctuary, with triple showerheads, fluted glass screens, and a freestanding bath positioned to capture city views. Two additional bedrooms, each with their own walk-in robes and ensuites, are thoughtfully positioned alongside a large study nook, ideal as a homework station or second workspace. Completing the upper level is a theatre room or second living zone, providing the perfect retreat for family relaxation.
Every finish has been carefully curated to ensure the home exudes prestige from every angle. Smart wiring and full home automation allow you to control gates, lighting, blinds, and more with ease, whether it is from your phone or prompted by “Hey siri” , Automated roller blinds and quality sheers, mood and sensor lighting, and an Escea fireplace with marble feature surround add both function and atmosphere. Raw oak flooring throughout, 900x900 porcelain tiles, and plush loop pile carpets provide a balance of warmth and elegance, while Caesarstone benchtops are carried through every wet area for cohesion and durability, including full height tiling in all wet areas. The home is also fitted with a Puretec filtration system, delivering pristine, filtered water throughout — a touch that elevates both lifestyle and wellness. Ducted reverse-cycle air-conditioning and ceiling fans deliver comfort across all seasons.
57a South Terrace is more than a home — it is an architectural statement, designed for generations to come. A residence of scale, sophistication, and distinction, blending smart technology with considered detail to create the ultimate family sanctuary.
Disclaimer:
This information is provided for general information purposes only and is based on information provided by the Seller and may be subject to change. No warranty or representation is made as to its accuracy and interested parties should place no reliance on it and should make their own independent enquiries.
Email a friend
You must be logged in and have a verified email address to use this feature.
Call Agent
-
Aisling BrownThe Agency Perth






































