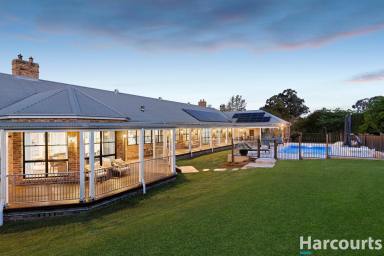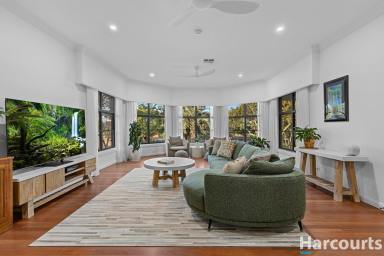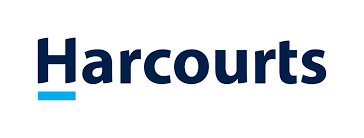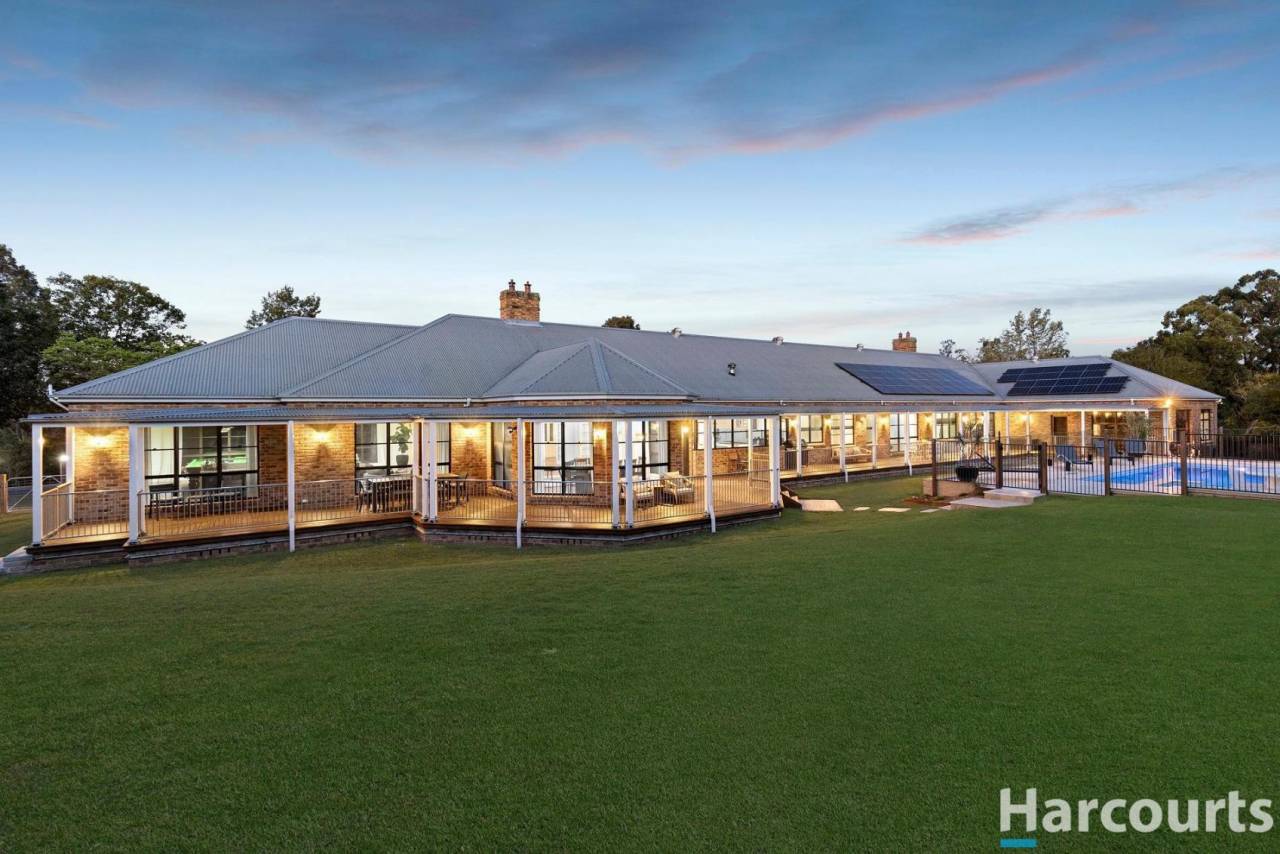58 Hilldale Drive Bolwarra Heights NSW 2320
Sold $2,200,000
- Property Type Acreage/Semi-rural
- Land area approx 5084sqm
- Council Rates $1030/quarter
- Region Hunter
- Locality Maitland
- Carports 1
- Garages 5
Grand Luxurious Family Home – Exceptional Quality in Prestigious Hilldale Estate
Nestled within the tightly held, leafy Bolwarra Heights, this breathtaking residence is situated on a private and sprawling 5,084sqm block in the highly sought-after Hilldale Estate. Showcasing elegance, scale, and sophistication, this exceptional property is unlike anything else on the market – a true masterclass in luxurious family living. With a staggering floorplan spanning approximately 1,000sqm, this magnificent home showcases premium finishes, timeless design, and a lifestyle opportunity that rarely becomes available.
From the moment you step inside, the home's grandeur is immediately apparent. Soaring 3-metre ceilings, floor to ceiling sheer curtains and a flood of natural light create an incredible sense of space & style, while the rich tones of the Turpentine hardwood floors add warmth and opulence throughout. Multizoned ducted air-conditioning, dual fireplaces, and ceiling fans throughout ensure year-round comfort, while the expansive layout allows the whole family to live, entertain, and relax with ease.
The heart of the home is perfectly designed for modern living, with separate defined spaces for dining, lounging, living and entertaining with family and friends. The dedicated living and entertaining area complete with built-in bar featuring stone benchtops, a bar fridge, billiard table, and a wall-mounted 100-inch TV – all included with the property – creates the ultimate entertainment zone.
The stunning, brand-new kitchen has been meticulously crafted with both form and function in mind. Showcasing sleek Dekton porcelain benchtops, a fully equipped butler's pantry, combo ovens and microwave, a 900mm gas cooktop with matching electric oven, a 1200mm Schweigen extraction fan, premium Gaggenau grill, and dishwasher, it's a chef's dream. To make your move even easier, the owners are generously including two Samsung bespoke fridge-freezer combinations, allowing the new owner to settle straight in.
The master suite is nothing short of spectacular. Grand French doors open into a private parents' retreat complete with a charming fireplace, oversized bay windows, and those magnificent hardwood floors. A luxurious dressing room awaits, complete with island drawers, a jewellery display, and elegant built-in dresser. The ensuite is a true sanctuary, featuring a separate bath, walk-in shower, touch-light mirrors, and a double vanity – all designed with indulgence in mind.
The remaining three bedrooms are equally impressive, each offering floor-to-ceiling built-in robes, oversized windows, and sheer curtains for a refined, serene feel. The main bathroom mirrors the level of luxury found throughout the home, with stone benchtops, dual vanities, a second walk-in shower, separate bath and toilet, and heated towel racks – an everyday indulgence that elevates daily living. The separate laundry is spacious and offers a separate toilet for convienience.
For those with extended family, the home offers even more versatility. Located just off the garage with its own external access is a fully self-contained one-bedroom accommodation. Complete with a private bathroom and kitchen, this thoughtful addition is perfect for grandparents, guests, adult children, or as a potential second living option. A ramp provides smooth, accessible entry into the main residence, ensuring inclusivity and ease of movement.
The property is fully fenced for your dogs and children's safety, offering a private and secure backyard with double gates for easy access. At the heart of the outdoor space is a newly completed, show-stopping inground pool and spa. Fully heated and finished with elegant travertine tiles, this stunning feature includes a robotic pool cleaner and ample room for sunbeds and poolside furniture – perfect for summer days and evening entertaining.
Sustainability meets practicality with a powerful 22kW solar system already installed, offering energy efficiency and long-term savings. Car enthusiasts and large families alike will be delighted by the expansive garage space, boasting a five-car capacity across two electric double-door garages. Additionally, there's a high-clearance carport designed for boats, motorhomes, or caravans, along with a wide gravel driveway providing ample space for turning, guest parking, and effortless vehicle manoeuvring.
Every detail of this home has been executed with quality, comfort, and lifestyle in mind. From its extraordinary scale to its thoughtful features and grand design, this is more than just a home – it's a legacy property, offering unparalleled luxury and functionality in one of Bolwarra Heights' most exclusive pockets.
The property has upgrades but not limited to the following
-Internal fans, Crim Safe windows and door screens, locks keyed alike, Privacy film glass doors
-Heated Pool & Spa, Travertine Tiles, Landscaping & Gardens, Privacy Secure Fencing/ Secure Yard
-Gas Supply & Heating, NBN, 22kw solar installed, New Lighting & Security
-New Kitchen & Appliances
-Garage Door Motors replaced, replaced Hot Water System in Garage
Council rates are approximately $1030 a quarter, estimated rent return is $1200 per week - Under 5 minutes' drive to Bolwarra Public School & Service Station, 15 minutes to Greenhill's Shopping Centre & Maitland Hospital, 17 minutes to Hunter Valley Grammar School, 48 minutes to Newcastle
* This information, including but not limited to photographs (which may show boundaries), copywriting, floorplans, and site plans, has been prepared solely for the purpose of marketing this property. While all care has been taken to ensure accuracy, we do not accept any responsibility for errors, omissions, or inaccuracies. We strongly recommend that all interested parties make their own enquiries and seek independent advice, including speaking with their conveyancer regarding boundaries and, where appropriate, obtaining a surveyor's report, to verify the information provided.*
Email a friend
You must be logged in and have a verified email address to use this feature.
Call Agent
-
Lisa CoburnHarcourts Hunter Valley
Call Agent
-
Tim LojszczykHarcourts Hunter Valley
Call Agent
-
Lisa CoburnHarcourts Hunter Valley
Call Agent
-
Tim LojszczykHarcourts Hunter Valley






































