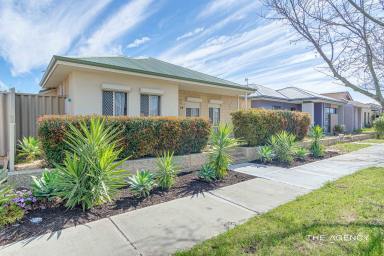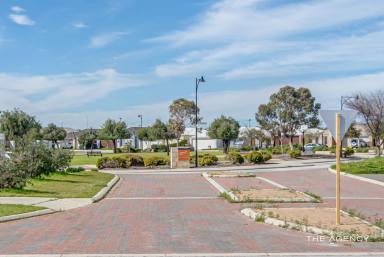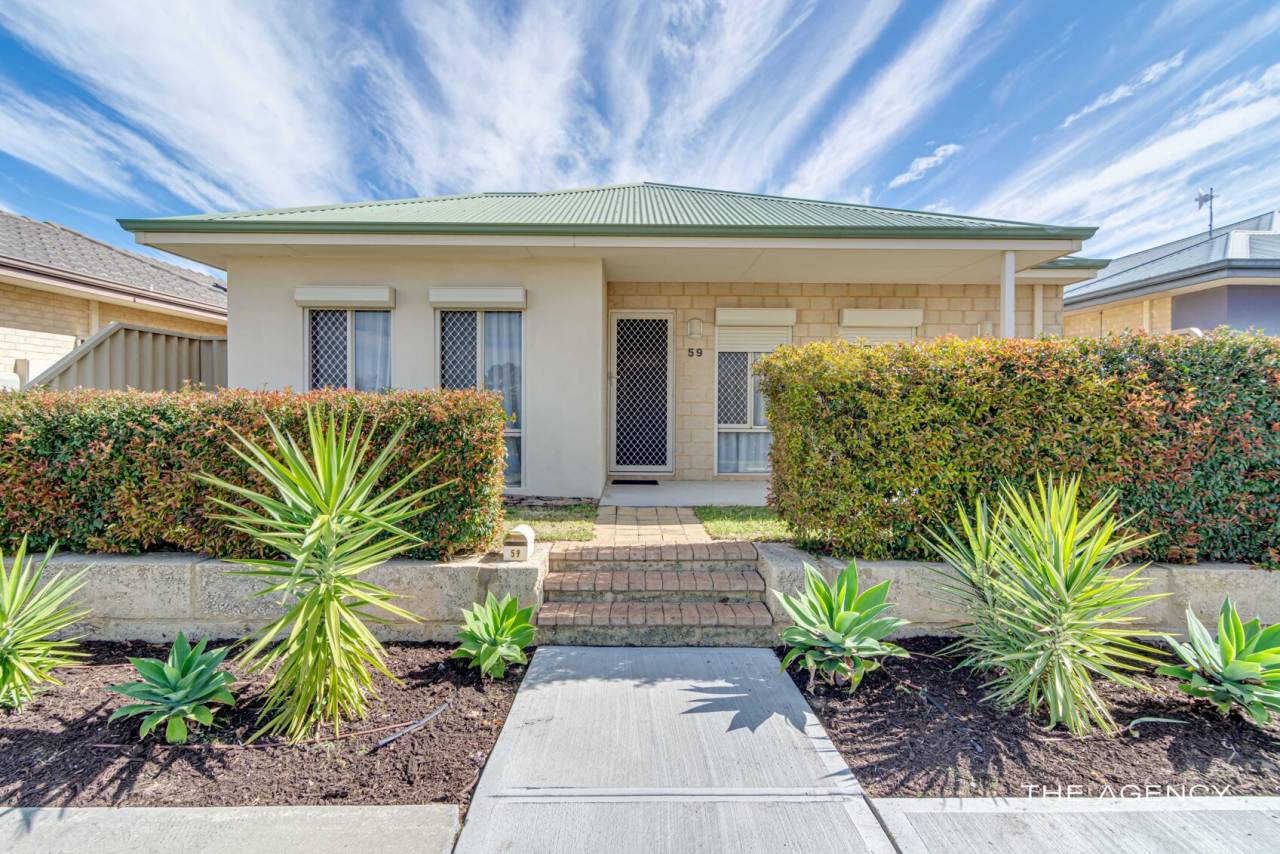59 Ashbourne Avenue Ridgewood WA 6030
LOCATION LOCATION!!
Location Location! Bright and breezy home in a sought-after setting.
Leave the car at home - local shops, bus routes, parks, day cares and schools are all just a short stroll away or travelling north or south is easy, with freeway on-ramps only minutes away. With train stations close at hand, commuting or weekend adventures are made simple.
This lovely 3 bedroom, 2 bathroom home also offers a separate STUDY recess (easily converted to a 4th bedroom) plus an enclosed THEATRE room – ticking all the boxes on every buyer's wishlist.
Built in 2010 and offering over 155sqm of living, this pocket rocket sits proudly on a slightly elevated 354sqm block, framed by lush hedging for extra privacy and appeal.
Inside, the clever floorplan combines space and versatility, while outside the oversized double garage provides direct access to both the home and alfresco area – making day-to-day living a breeze.
Enjoy the benefits of 6.6kW solar panels, delivering great savings on your energy bills. The newly installed gas hotplate, oven and rangehood provide peace of mind with many years of trouble-free use ahead, while the dishwasher was replaced just 2 years ago. A recently updated heat pump means all the big-ticket items have been taken care of for you.
Security screens and roller shutters on most windows provide extra protection and improved temperature control.
Vinyl plank flooring runs throughout the home, making it ideal for allergy sufferers or families with pets—easy to clean and creating a cohesive flow.
The master suite is generous in size, boasting soaring 32-course ceilings and a full-length walk-in robe to cover all your storage needs. The ensuite includes a china basin, spacious shower, and toilet.
Directly opposite the master suite is the private home theatre boasting 32-course ceilings and complete with privacy doors, while alongside sits the open study area with natural light—perfect as a nursery, large enough for a single room that can be easily converted into a fourth bedroom if required.
The master bedroom, theatre, and study are set apart from the main living area by a privacy door.
The well-designed kitchen impresses with a double fridge recess (a highly sought-after feature in cottage homes), eliminating the need for renovations. Ample workspace, a good-sized pantry, wall oven, separate grill, microwave recess, and gas hotplate with rangehood complete the picture, all overlooking the spacious open-plan living and meals area.
Enoy the open, light-filled living area, complete with split-system air conditioning and seamless access through sliding doors to the paved alfresco.
Spacious secondary bedrooms, each with built-in robes, are serviced by a well-appointed bathroom with shower, vanity and bath, plus a separate toilet.
At the rear of the home the laundry includes a double sliding linen cupboard.
The extra height double garage provides excellent clearance for 4WDs and work vehicles.
The low-maintenance block leaves ample room to showcase your favourite potted plants, and a garden shed adds extra storage.
This is a large and well-thought-out home that caters perfectly to modern living.
Perfectly positioned close to every amenity you could need, this home is sure to impress those seeking comfort, convenience, and just that little bit more.
**Current tenants have leased this home for the past 8 years with their lease ending 28.11.2025 - They have shown interest to stay on if purchased by an investor**
Built 2005 Block 354sqm
Builder Commodore Homes
Land Rates $2074.52 per annum
Water Rates $1200.00 per annum
Another Ridgewood property proudly presented by Leanne Waters
Disclaimer:
This information is provided for general information purposes only and is based on information provided by the Seller and may be subject to change. No warranty or representation is made as to its accuracy and interested parties should place no reliance on it and should make their own independent enquiries.
Email a friend
You must be logged in and have a verified email address to use this feature.
Call Agent
-
Leanne WatersThe Agency Perth



























