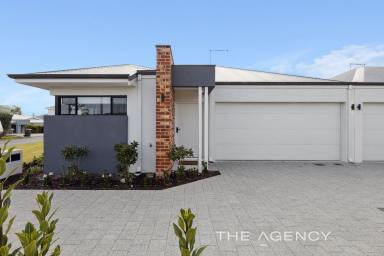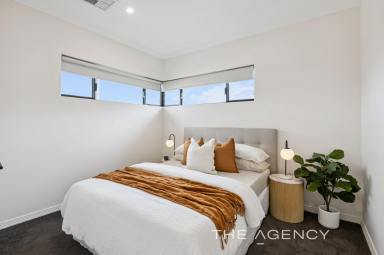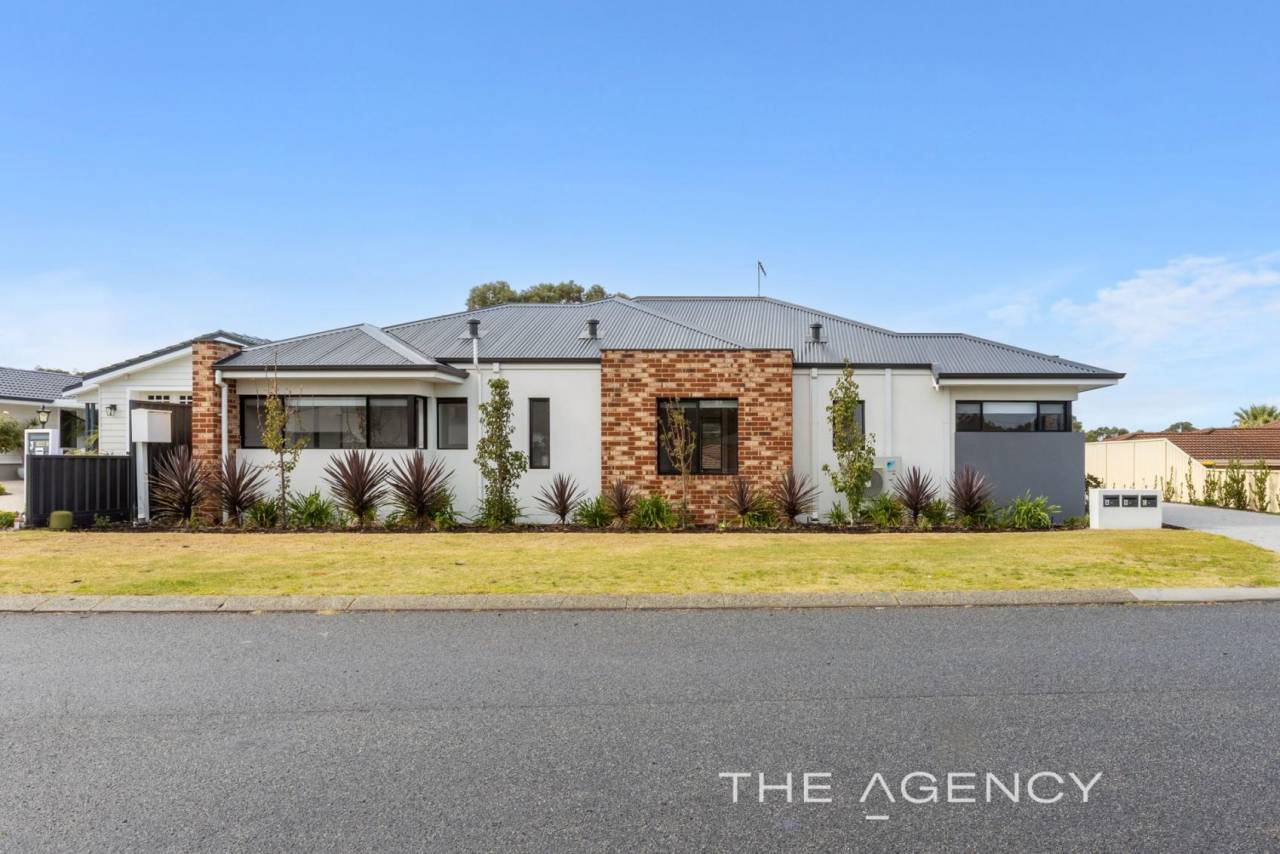5A Symons Court Padbury WA 6025
Sold $885,000
UNDER OFFER BY JARROD O'NEIL
A serene “Pinnaroo Heights” cul-de-sac is the fitting setting for this stunning near-new, street front, 3 bedroom, 2 bathroom home (with no stairs) that encourages stylish modern low-maintenance living of the lock-up-and-leave variety.
A spacious master-bedroom suite is generous in its proportions and comprises of a walk-in wardrobe, as well as a sublime fully-tiled ensuite bathroom with a shower, stone vanity and a toilet. Both spare bedrooms are well-lit and have full-height mirrored built-in robes, with the fully-tiled main bathroom exquisite in its finishes – a bath/shower, stone vanity and under-bench cupboard space amongst them.
The open-plan living, dining and kitchen area is a breezy zone, headlined by sparkling stone bench tops with a waterfall end, double sinks, tiled splash-backs and quality integrated range-hood, 900mm stainless steel gas-cooktop and under-bench-oven appliances.
The living area has direct access to a fabulous alfresco-entertaining courtyard that will impress you the most, revealing a seamless indoor-outdoor integration that invites nature in and extends your own private space at the very same time.
The dog-friendly Brazier Park – and its fantastic children's playground – is just a few doors away in this tranquil and exclusive pocket of Padbury, with bus stops, Padbury Catholic Primary School and sprawling Hepburn Heights Conservation Area bushland all within steps of your front door. The likes of Craigie Leisure Centre and Padbury Shopping Centre are also nearby, along with South Padbury Primary School, St Mark's Anglican Community School, Sacred Heart College, Duncraig Senior High School, other exceptional educational facilities, Westfield Whitford City Shopping Centre, public transport, glorious swimming beaches, the magnificent Hillarys Boat Harbour, the new Hillarys Beach Club, the freeway and Greenwood Train Station. What a spot!
Other features include, but are not limited to;
- High ceilings
- Stylish timber-look flooring through the living space
- Carpeted bedrooms
- Internal profile doors
- Daikin ducted and zoned reverse-cycle air-conditioning
- Down lights
- Feature stepped “trio” ceiling cornices
- Full height tiling in both bathrooms
- Feature skirting boards
- Large double remote garage with a shoppers entrance and additional storage area
- Easy-care reticulated gardens
- Flat block
- Survey strata lot
- No strata levies
- Small group of 3 quality villas
- Built in 2024
Chic, sleek and effortless, this gem is designed to dazzle. Get ready for total sophistication!
For further information, please contact Jarrod O'Neil on 0411 103 617.
Disclaimer:
This information is provided for general information purposes only and is based on information provided by the Seller and may be subject to change. No warranty or representation is made as to its accuracy and interested parties should place no reliance on it and should make their own independent enquiries.
Email a friend
You must be logged in and have a verified email address to use this feature.
Call Agent
-
Jarrod O'NeilThe Agency Perth
























