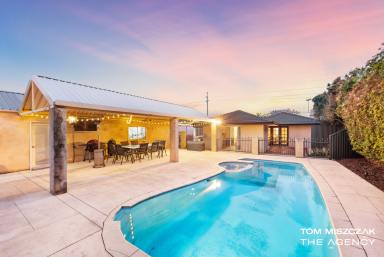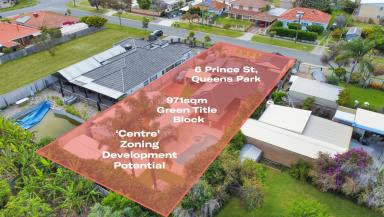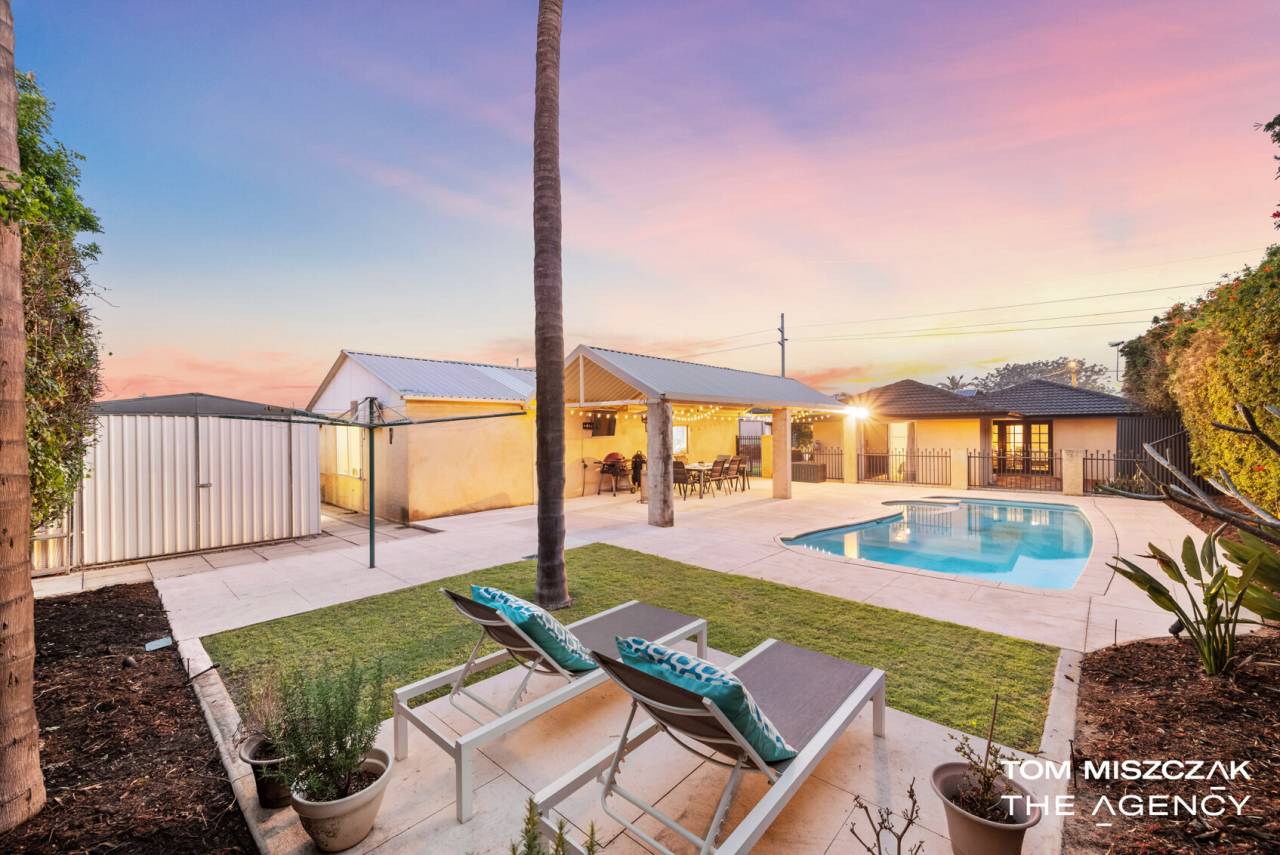6 Prince Street Queens Park WA 6107
Sold $1,150,000
- Property Type House
- Land area approx 971.00sqm
- Region Perth
- Locality Canning
- Carports 2
- Garages 2
- Toilets 2
UNDER OFFER with MULTIPLE OFFERS by Tom Miszczak
Tom Miszczak from The Agency has the pleasure in bringing this outstanding opportunity to the market. Situated just 9km from the Perth City, this sprawling property is the ultimate family home and future potential development site all in one. Why have a separate investment property when you can enjoy this investment with your family.
The options are plenty but include the possibility of retaining the existing home and create 1 or even possibly 2 townhouses behind (STCA) or holding for the future and then creating 5 new townhouses or 8 apartments. In any scenario you'll love that this property ticks all the boxes and has been maintained to the highest standard.
Rental estimate - $850 to $900 per week.
Features include:
- 4 Bedrooms
- 2 Bathrooms
- Double Carport Plus 2 Car Garage/Workshop
- 971sqm Green Title Block
- Below Ground Pool
- Reverse Cycle Air-Conditioning
- Formal Lounge
- Open Plan Kitchen and Family Room
- Gas Cooking
- Electric Oven
- Dishwasher
- Master Suite with Built in Robes and Ensuite
- Side Access to the Workshop
- Entertainers Patio
- Solar Panel System
- Council Rates - approx $1990pa
- Water Rates - approx $1290pa
Positioned in what will be just a few minutes walk from Westfield Carousel, Canning Leisureplex, Cannington Train Station and numerous schools once the train line opens in 2025, the lifestyle here is another big plus.
Stepping onto 6 Prince Street, it's immediately apparent how much work has gone into creating and then maintaining this property. Inside the warm and inviting feel is immediately apparent with neutral tones, large rooms and all the features you'd expect in a home of this calibre.
Bedrooms 2, 3 and 4 are located at the Eastern side of the home and provide ample room as well as built in storage. The main bathroom sits adjacent and also has a separate toilet for added convenience.
The kitchen sits at the heart of the home and offers quality appliances, gas cooking, electric oven, dishwasher, ample bench and storage space as well as a vista onto the family room and backyard. The dining and supersized family room continues the theme of space and quality and is large enough for the biggest of families.
The master suite completes the living area of the home with a king sized space that enjoys great natural light and very well appointed ensuite bathroom.
Out the back is the workshop/garage with side access from the street, also ample room for a granny flat in this space if you're looking to keep your family close.
The large alfresco and pool will be where you'll be spending your summer with lush green trees providing the perfect backdrop to this space which also has a separate games room with A/C.
Contact your REIWA award winning agent today - Tom Miszczak on 0400 217 162
Disclaimer:
This information is provided for general information purposes only and is based on information provided by the Seller and may be subject to change. No warranty or representation is made as to its accuracy and interested parties should place no reliance on it and should make their own independent enquiries.
Email a friend
You must be logged in and have a verified email address to use this feature.
Call Agent
-
Tom MiszczakThe Agency Perth



































