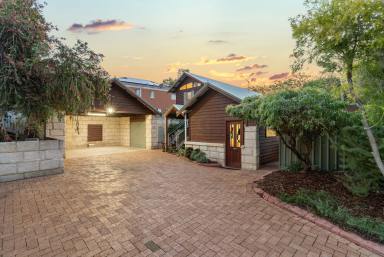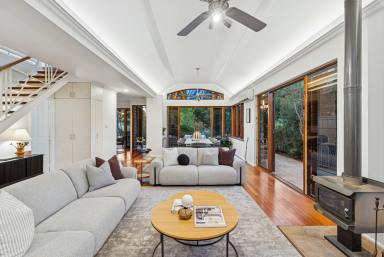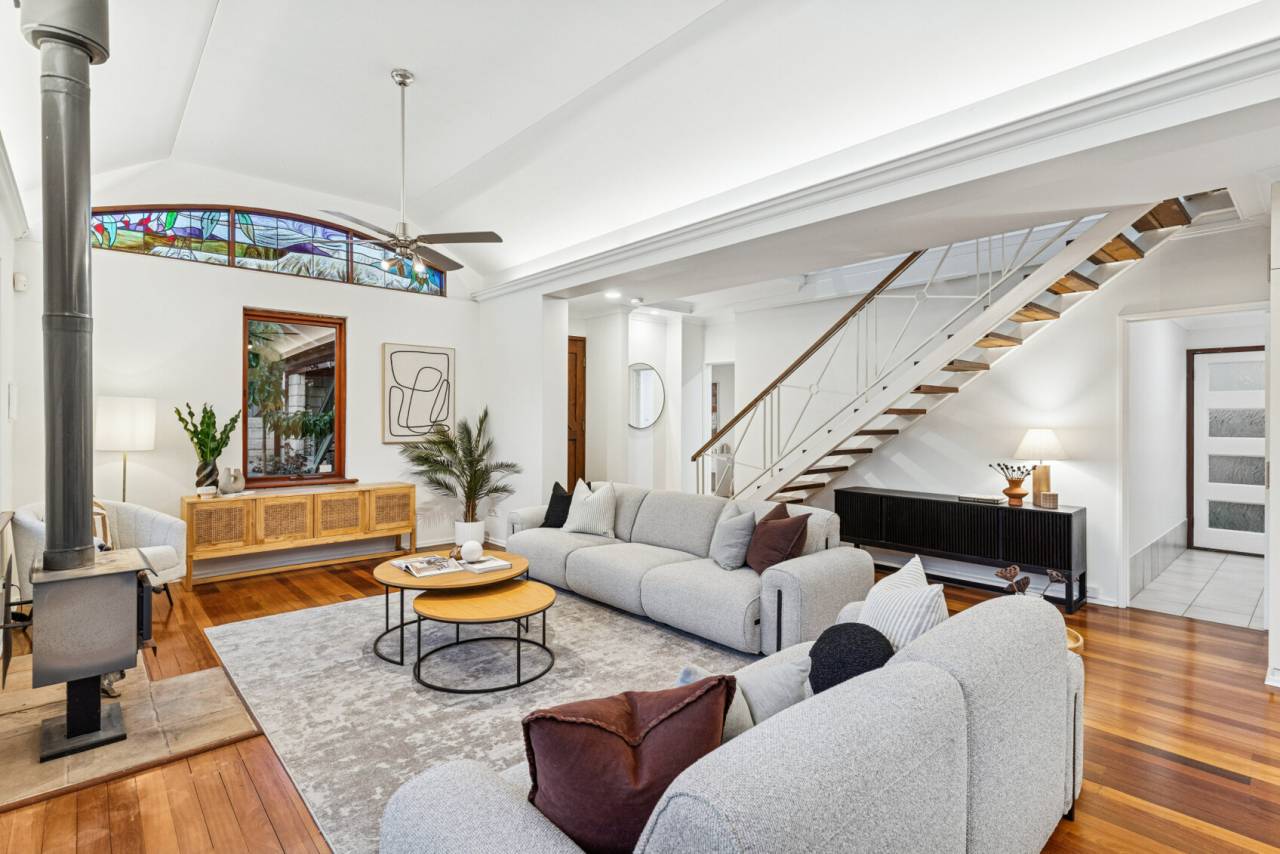6 Wren Close Willetton WA 6155
Sold
- Property Type House
- Land area approx 581.00sqm
- Floor area approx 241sqm
- Region Perth
- Locality Canning
- Garages 2
Architectural Gem Overlooking the Park
THE FEATURES YOU WILL LOVE
Tucked away at the head of a peaceful cul-de-sac, this architecturally designed residence is a rare Willetton offering, released to market for the first time. Flooded with natural light and crafted for easy indoor and outdoor living, it suits families and professionals seeking something special. The home includes three generous bedrooms, two stylish bathrooms and a dedicated study. The secluded ground-floor primary suite enjoys private access to a leafy fernery with pond. Upstairs, one bedroom opens through French doors to a balcony overlooking parkland at the rear, while the other has external stair access to the front of the property.
A light-filled living and dining zone centres around a cosy wood-burning stove, while the kitchen, designed to accommodate a breakfast table or meals area, opens via double doors to an inviting rear alfresco. A separate studio or work-from-home office adds valuable flexibility. Parking and storage are excellent, with a large double garage, tool store, built-in shed and an extra-long driveway. The home also features solar panels for energy efficiency. Mature native gardens frame this architectural gem, ideally positioned within the sought-after Rossmoyne Senior High School Zone.
· Three generous bedrooms
· Two stylish bathrooms
· Dedicated study
· Ground-floor primary suite with fernery and pond access
· Upstairs balcony with rear parkland outlook
· Light-filled living and dining with wood-burning stove
· Kitchen with meals or breakfast area and double doors to alfresco
· Separate studio or work-from-home office
· Large double garage with tool store
· Built-in shed for additional storage
· Solar panels for energy efficiency
· Extra-long driveway with ample parking
· Located within the Rossmoyne Senior High School Zone
· Established native gardens
THE LIFESTYLE YOU WILL LIVE
This is parkside living at its best. With natural bushland as your backdrop and an elevated outlook across rear parkland, the setting is serene yet convenient. Willetton is a well-established suburb approximately 12 kilometres from the CBD, prized for its strong community feel and abundance of green spaces. Excellent transport links connect you to the city, Fremantle and beyond, while Southlands Boulevarde offers retail, dining and entertainment close by. A wide choice of sporting clubs and recreation facilities support an active lifestyle. Blending architectural flair, thoughtful design and tranquil parkside amenity, this home delivers a truly unique way of living.
THE DETAILS YOU WILL NEED
Council Rates: $1,857.89 per annum (2025/26)
Water Rates: $1,279.56 per annum (2025/26)
Land Area: 518 m²
Build Area: 241 m²
Parking for Home Opens: As Wren Close is a small cul-de-sac with limited street parking, please be considerate of residents' driveways. We recommend parking on nearby streets such as The Taffrail (alongside Brolga Park) and following the signs for a short stroll to 6 Wren Close.
For further information please contact Marie Staniland from The Agency on 0466 336 488 or Thomas Bale from The Agency on 0406 403 888.
Disclaimer:
This information is provided for general information purposes only and is based on information provided by the Seller and may be subject to change. No warranty or representation is made as to its accuracy and interested parties should place no reliance on it and should make their own independent enquiries.
Property Features
- Air Conditioning
- Built In Wardrobes
- Courtyard
- Deck
- Outdoor Entertaining Area
Email a friend
You must be logged in and have a verified email address to use this feature.
Call Agent
-
Marie StanilandThe Agency Perth
Call Agent
-
Thomas BaleThe Agency Perth































