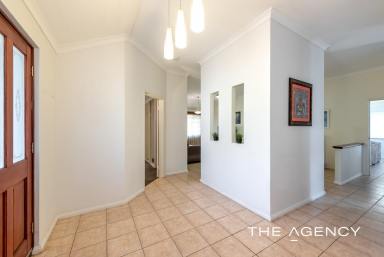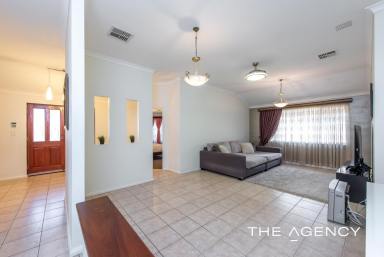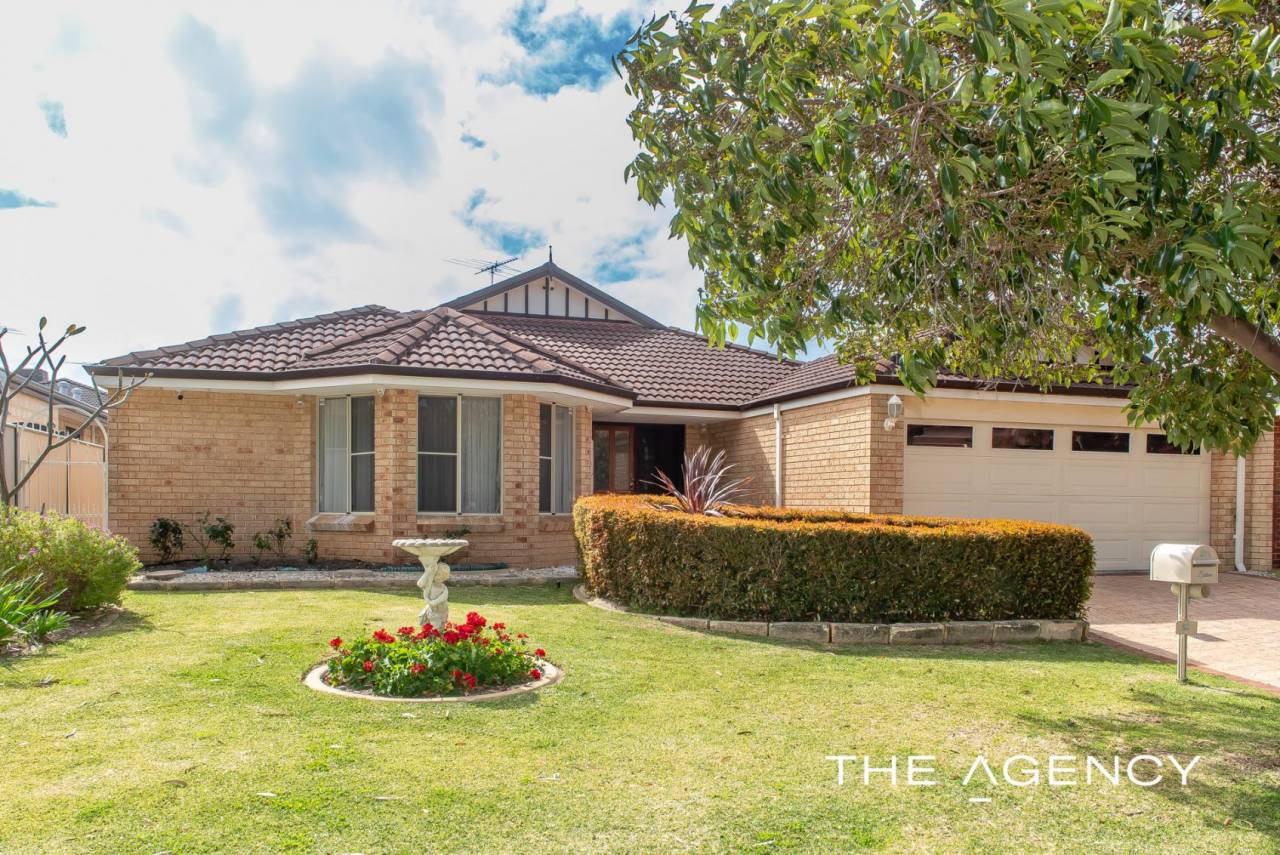62 The Circle Warwick WA 6024
Sold $1,205,000
- Property Type House
- Land area approx 500.00sqm
- Region Perth
- Locality Joondalup
- Ensuite 1
- Garages 2
- Toilets 2
Your Parkside Surprise Package!
Stunningly overlooking beautiful Circle Park across the road from within a tranquil cul-de-sac setting, this stylish 4 bedroom 2 bathroom plus study family retreat is far bigger than it first lets on – delivering a delightful surprise at every turn.
From the inviting street appeal through to its impeccably-presented interior and flexible living zones, it's a home designed to grow with you. Whether it's space for the kids to spread out, room to entertain or simply a peaceful sanctuary to unwind, this unique residence proves that parkside living can be both practical and full of personality.
High ceilings add an overwhelming sense of spaciousness throughout, with a huge formal lounge and dining room off the tiled entry foyer reserved for those special occasions – and playing host to a ceiling fan, as well as a gas bayonet for heating. Also at the front of the house is a carpeted study – with a built-in desk (essentially a multi-person workstation) and storage cupboard – and an expansive master-bedroom suite, boasting park views through its gorgeous bay window, a striking recessed ceiling with a fan, a walk-in wardrobe, separate full-height mirrored built-in robes and a cleverly-renovated ensuite bathroom with a rain shower, vanity and toilet.
The functional central kitchen is perfectly placed and features stainless-steel range-hood, gas-cooktop, Italian-made-oven and Bosch-dishwasher appliances, as well as double sinks, a water-filter tap, a microwave nook, tiled splashbacks and a corner pantry. It all overlooks an open-plan family and casual-meals area with its own ceiling fan and gas bayonet.
The adjacent games room makes it three large living zones in total, whilst the minor sleeping quarters are made up of three spare bedrooms with built-in robes, a revamped main family bathroom with a claw-foot bathtub, a separate rain/hose shower and heat lamps, an updated separate second toilet and a separate laundry with a double linen press, under-bench storage and external/side access for drying.
Off the games room, outdoor access is rather seamless and reveals a fantastic side alfresco area with a ceiling fan, spilling out to a paved rear courtyard for further entertaining space. The low-maintenance backyard is dominated by artificial turf and even has a garden shed in the corner, plus a powered lock-up storeroom for even more of your tools and toys.
Welcome to “Warwick Circle,” where everyday convenience meets endless lifestyle options. Just around the corner, you'll find sprawling Ellersdale Park, Warwick Senior High School and the magnificent Warwick Indoor Stadium. A short stroll also leads you to Warwick Grove Shopping Centre with its restaurants, cinema and bowling alleys, while picturesque Warwick Bushland walks are only moments away, as well.
The Greenwood Hotel and Greenwood Village offer even more dining and shopping choices, complemented by excellent public transport – including Warwick Train Station – plus quick freeway access. With Hawker Park Primary School, Marangaroo Golf Course, major retail hubs such as Karrinyup and easy links to the city, the coast, Perth Airport and the Swan Valley, everything you could possibly need is right at your fingertips. Now, this is a parkside address that is destined to impress!
Other features include, but are not limited to:
• Solid brick-and-tile construction
• Double-door entrance
• Tiled living areas
• Carpeted bedrooms and study
• Stone bathroom vanity/bench tops
• Solar-power panels
• Daikin ducted reverse-cycle air-conditioning system – with touchpad zoning controls
• Security-alarm system
• CCTV security cameras
• Stylish light fittings
• Ample power points throughout
• Feature skirting boards
• Security doors
• Gas hot-water system
• Reticulation
• Easy-care front lawn and manicured gardens
• Remote-controlled double lock-up garage with internal shopper's entry and gated access to the rear of the property
• Side access
• 500sqm (approx.) block
• Built in 1999 (approx.)
Disclaimer:
This information is provided for general information purposes only and is based on information provided by the Seller and may be subject to change. No warranty or representation is made as to its accuracy and interested parties should place no reliance on it and should make their own independent enquiries.
Email a friend
You must be logged in and have a verified email address to use this feature.
Call Agent
-
Lisa BarhamThe Agency Perth





































