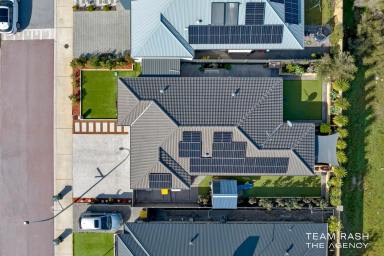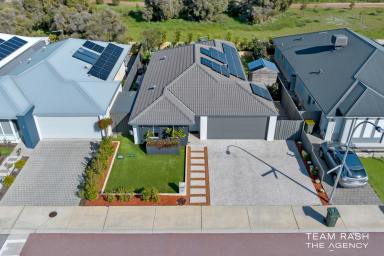64 Wandsworth Avenue Brabham WA 6055
Sold $760,000
- Property Type House
- Land area approx 389.00sqm
- Region Perth
- Locality Swan
- Ensuite 1
- Garages 2
- Toilets 2
- Uncovered Carspaces 3
UNDER OFFER BY ANA - THE AGENCY
Exclusive & Beautiful Home
Ana and Rash from Team Rash- The Agency is super excited to present a fabulous home on a 389 sqm block with a great internal and outdoor living lifestyle, a beautifully presented home.
Seeing is believing………. A must-see home in the vibrant and thriving suburb of Brabham.
The fabulous kitchen is the heart of this home, where the family meet as a communication hub and you can entertain your guests with your creative culinary skills.
The kitchen is equipped with high-quality Brand appliances from” Technika” 5 burners cooktop, range hood, and a 600mm wide oven, a “Fisher & Paykel” dishwasher plenty of countertop working space, ample storage, and a nice breakfast bar. It is the heart of the home.
Create, Cook and Celebrate with your family and friends
Impressive frontage with an architectural design front garden and easy care exposed aggregate driveway. The property has a 15 m wide frontage allowing 3 car parking.
Step inside you feel the ambiance of a contemporary style interior just like in Home & design glossy magazine.
Outdoors:
The Alfresco backyard area is located on the West side of the property, giving magnificent skyscape with breathtaking Sunsets. The backyard consists of a sitting area under the main roof, dining area under the sails, a kids' play area with a cubby house, raised limestone garden beds with established plants, and a synthetic carpet lawn completes the fineness of an extraordinary creative design.
Australian Hibiscus lined the fence line giving an evergreen with exotic flowering as a screen.
Special features are:
• Solar System for Eco-conscious Buyers and saving into the future
• 5 CCTV security cameras and an Alarm with a video can be monitored
• Ducted reverse cycle air conditioning for comfort and convenience in all seasons.
• The high ceiling in the common area gives that extra modern look
• LED downlights for saving and trendy look
• Security screen to the front entrance, alfresco, and laundry
• Roller shutters to the front windows
• Easy care exposed aggregate driveway and side
• Liquid Limestone paving in the Alfresco and side
• NBN FTTP ( Fiber To The Property) connected
Property comes with:
• Spacious master bedroom with a private ensuite and walk-in-robe with shelves and drawers
• Two other additional generous-sized bedrooms come with built-in-robes
• Fabulous kitchen design with plenty of space to ignite your cooking inspirational skills
• What a lovely open plan design area of dining and living, it is oozing with the charm of an ultra-modern home styling.
• Equally stylish and functional is the laundry room with a timber benchtop and overhead cabinet storage. It comes with a linen cupboard. Making your household chores hassle-free.
• The alfresco is the stunning feature of this home. Walk seamlessly from the living area into the sitting area of the Alfresco. Kids' play area with a Cubby house. A synthetic carpet lawn to graze the Stars and sip wine. Life is a celebration.
Other details:
• Block size: 389 sqm approx.
• Building area:
• Built year: 2015 circa
• Shire rates: $2092.00 p.a. approx.
This home offers a lifestyle with Style and Sophistication. Make it yours!!!!
One of its kind. Unique & Special.
Contact
Ana Borcherdt at M: 0481 092 390 today
Rash Dhanjal at M: 0410 564 761
Disclaimer:
This information is provided for general information purposes only and is based on information provided by the Seller and may be subject to change. No warranty or representation is made as to its accuracy and interested parties should place no reliance on it and should make their own independent enquiries.
Email a friend
You must be logged in and have a verified email address to use this feature.
Call Agent
-
Ana BorcherdtThe Agency Perth
Call Agent
-
Rash DhanjalThe Agency Perth





































