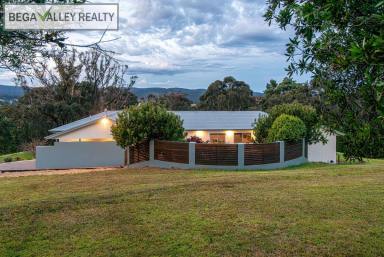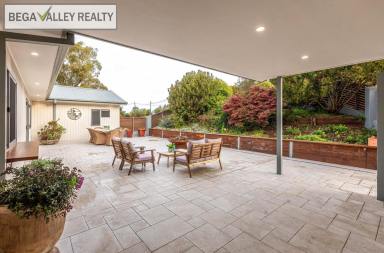65 D'arcy Lane Bega NSW 2550
Sold $1,210,000
- Property Type Acreage/Semi-rural
- Land area approx 2.05ha
- Region South Coast
- Locality Bega Valley
- Toilets 2
- Carports 1
- Ensuite 1
- Garages 2
REFINED FAMILY HOME MOVE IN READY
Built in 2005 this immaculate four bedroom two bathroom double garage single carport home presents as better than new because all the improvements have been carried with great care and forethought by the current owners. This level of quality is rare to find in a family home where virtually every nook and cranny has received an upgrade. Including the country style kitchen, the bathrooms, the living areas, the bedrooms, the paintwork and window furnishings that are all crisp and clean and fresh and in better better than new condition.
The master bedroom is very roomy with stylish entrance doors and a glamorous walk in robe with an ensuite that's a real show stopper and an adjacent office nook too. The three other bedrooms with robes and air conditioning are located at the far end of the house together with a master bathroom and an impressive second lounge room that has access to the vast travertine tile entertaining courtyard encompassed by lovely gardens. The expansive courtyard has a timber refers directly to the kitchen via a window with a timber serving bench. Plus ample undercover room that can be used to accommodate that outdoor kitchen you may have always dreamed of.
Back inside in the heart of the home the beautifully laid out country kitchen has plenty of storage plus a generous walk in pantry and a large central island bench. The open plan design include a very roomy lounge area and a dining space that refers to an outdoor undercover deck giving you even more choice for indoor and outdoor lifestyle.
Underneath the house there are two lock up garages and a lock up garden shed that houses a ride on mower with plenty of room for extra storage here too. The main day to day parking is courtesy of an oversized carport that gives you easy level entry foot access into the home via the courtyard. Inside the home most of the rooms benefit from the 5 (2.04 ha) blissfully peaceful acres of park like low maintenance gardens with the treelined driveway adding to the harmonious aura of this rural retreat.
For your comfort ducted and split system climate control is at your finger tips, plus back to the grid solar panels, town power, town water and a septic waste system is installed. The land has been groomed to park like standards with a small wooded forest at the perimeter.
Located in a quiet no through traffic position this property is just a five minute drive to the central business hub in Bega with a new Regional Hospital, UOW University, New Tafe College, and the seaside town Tathra only a ten to twelve minute drive away with great access to bike paths for cycling, gorgeous beaches and bushwalking trails. After all these outdoor activities you may want to head for Tathra Pub with great food, a micro brewery, live music and an all round feel good family friendly vibe.
Council rates approx. $1,800 per year Zoning RU2 Non Urban LOT 15 DP 1060304
Property Features
- Air Conditioning
- Balcony
- Built In Wardrobes
- Courtyard
- Ducted Cooling
- Workshop
- Solar Panels
- Ducted Heating
- Dishwasher
- Outdoor Entertaining Area
- Rumpus Room
- Secure Parking
Email a friend
You must be logged in and have a verified email address to use this feature.
Call Agent
-
Rob FlynnBega Valley Realty





































