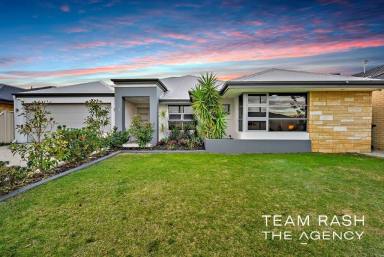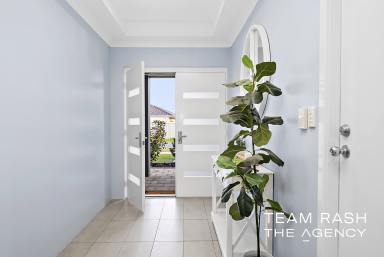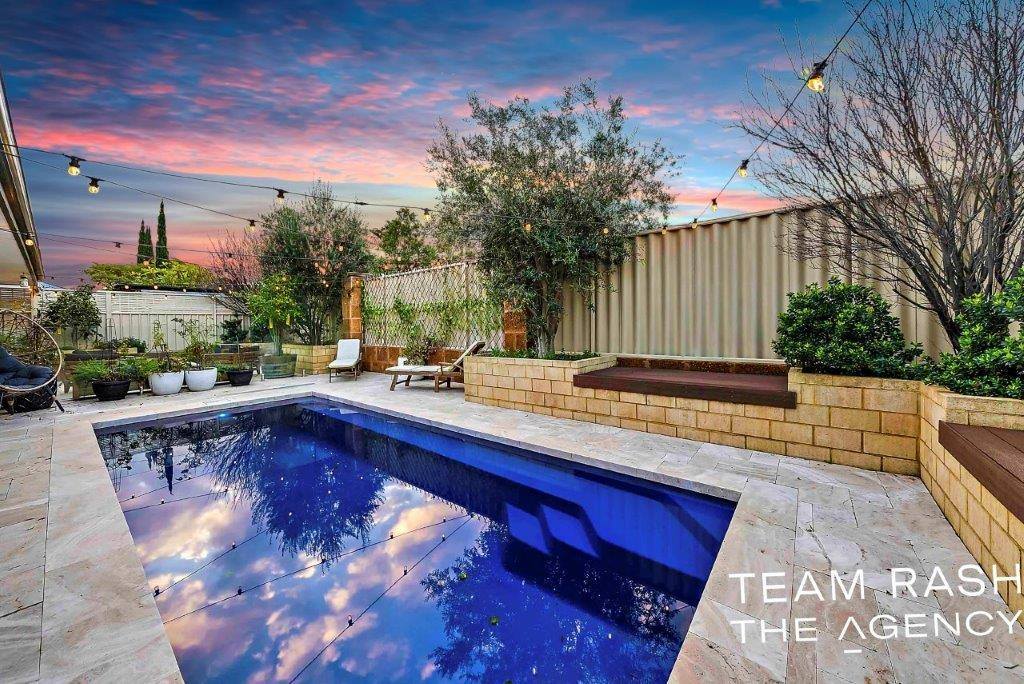69 Barbarossa Drive Caversham WA 6055
Sold $1,030,000
- Property Type House
- Land area approx 659.00sqm
- Floor area approx 345sqm
- Region Perth
- Locality Swan
- Ensuite 1
- Garages 2
- Toilets 2
SOLD BY ANA from TEAM RASH - THE AGENCY
A Resort-Style Haven of Luxury and Comfort
Exquisite Designer Home
Welcome to your dream home, nestled in the heart of Caversham, where modern sophistication meets resort-style living.
Presented by Ana and Rash from Team Rash – The Agency, this custom-built masterpiece on a 659 sqm block offers an unparalleled lifestyle at the gateway to the Swan Valley, renowned for its world-class wineries and gourmet dining.
Step Inside:
Be captivated the moment you step through the wide, elegant entrance doors into a grand hallway with a recessed ceiling, setting the tone for the luxury that awaits. The theatre room, strategically located near the entrance, boasts cinematic lighting, high-quality carpet, and tinted windows, creating a perfect sanctuary for your indoor entertainment.
The Master Suite:
Your private retreat awaits in the opulent master bedroom, featuring a romantic electric fireplace, a sophisticated white mantelpiece, and newly installed hybrid flooring. The spacious ensuite with a bath, a shower and a double vanity and expansive walk-in robe offer a lavish space to showcase your fashion collection.
The kids wing:
Three generous sized junior bedrooms, one with walk-in-robe, two with built-in-robe and an activity area as study, media nook or fun time.
Family bathroom:
Neat and nice bathroom with a shower, a bath and a single vanity.
Utility:
A powder room for your guests.
An extra spacious fully fitted laundry allowing you to do your household chores smoothly.
Family Living:
Designed with the growing family in mind, the children's wing offers generous bedrooms, a dedicated activity area for their privacy and fun, while the master suite remains a serene, secluded space. This thoughtful layout ensures a harmonious lifestyle for all.
Outdoor Paradise:
Step outside to your own private resort. A sparkling underground swimming pool, a luxurious outdoor kitchen complete with a pizza oven, and a relaxing zone around a backyard fireplace promise endless weekends of leisure and entertainment. The large alfresco area, with its pine wood ceiling and ceiling fans, invites you to enjoy outdoor living at its finest.
Features That Impress:
• High ceilings in the open-plan living area, master bedroom, and theatre room.
• Double lockable garage with roller door access to the backyard.
• 6.6kW solar system with 24 panels, perfect for eco-conscious living.
• Reverse cycle A/C split unit in the master bedroom, two junior bedrooms, and family
lounge for year-round comfort.
• Advanced security with an alarm system and 4 CCTV cameras, all can be monitored from
your smartphone.
• Higher pitch roof providing ceiling height for potential loft storage space.
Gourmet Kitchen:
The heart of this home is its gourmet kitchen, featuring an island benchtop, breakfast bar, double fridge recess, 5-burner cooking range, and a 900mm oven. With ample storage and working space, and a stunning view of the pool area, this kitchen is a culinary artist's dream.
Your Perfect Home Awaits:
This is more than just a house; it's a lifestyle. A stunning blend of luxury, comfort, and functionality, this home in Caversham is ready to welcome you.
Other details:
• Block size: 659 sqm approx.
• Built up area: 345 sqm approx.
• Built Year: 2014 circa
• Council rate: $2745 p.a. approximately
• Parklyn Custom design home
Don't Miss Out!
Contact Ana on 0481 092 390 or Rash on 0410 564 761 to arrange a private viewing. Experience the elegance and sophistication of this exceptional property firsthand.
Live the dream in Caversham.
Disclaimer:
This information is provided for general information purposes only and is based on information provided by the Seller and may be subject to change. No warranty or representation is made as to its accuracy and interested parties should place no reliance on it and should make their own independent enquiries.
Email a friend
You must be logged in and have a verified email address to use this feature.
Call Agent
-
Ana BorcherdtThe Agency Perth
Call Agent
-
Rash DhanjalThe Agency Perth






































