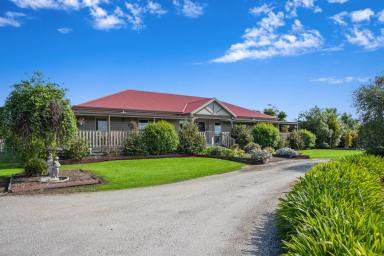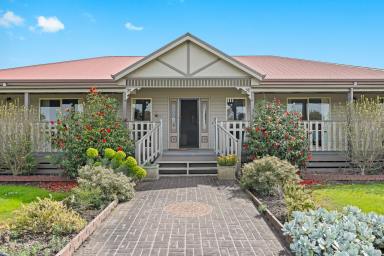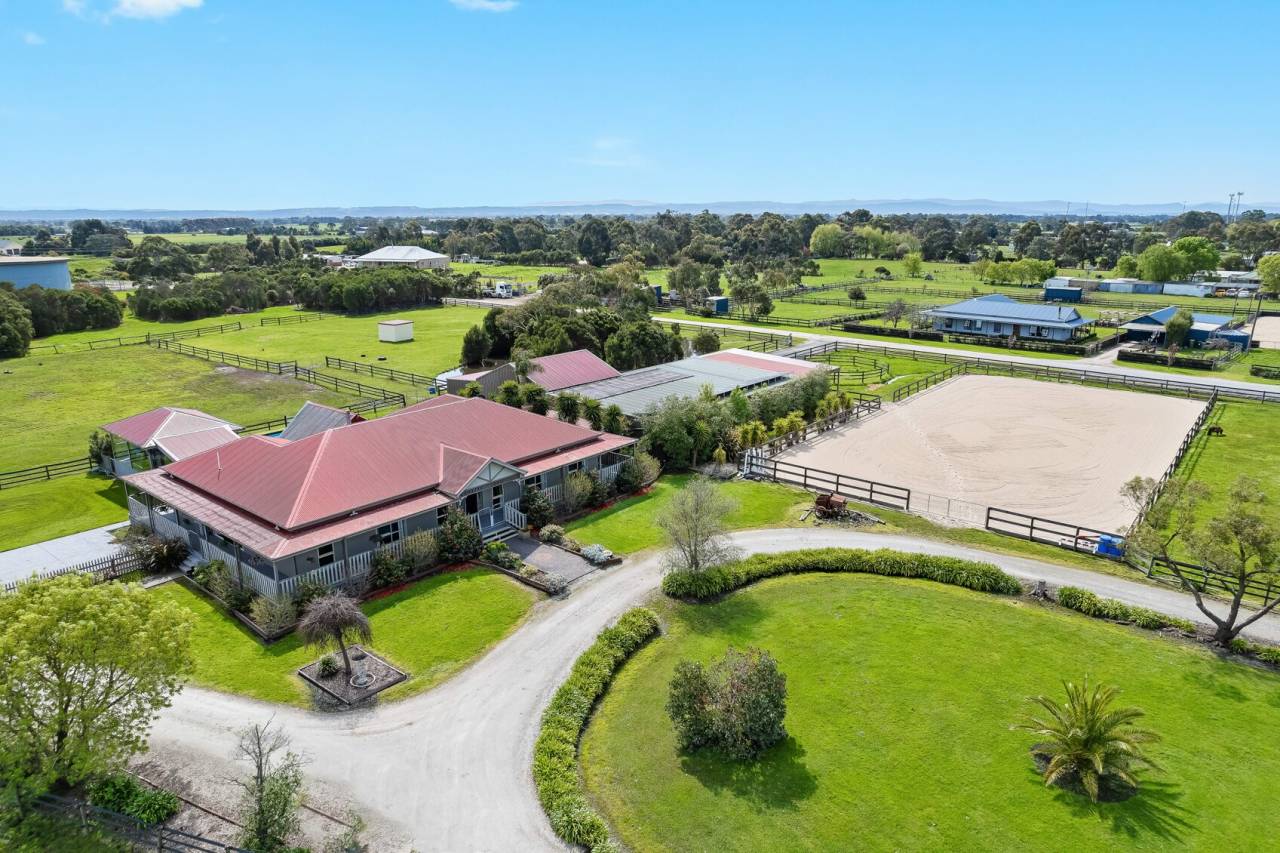75 Boundary Drain Road Koo Wee Rup VIC 3981
Sold $1,755,000
- Property Type Acreage/Semi-rural
- Land area approx 7.66ac
- Region Southern Melbourne
- Locality Cardinia
- Carports 2
- Garages 2
A Seamless Blend of Rustic Charm and Urban Convenience
Discover a harmonious blend of rustic charm and urban convenience in the heart of Koo Wee Rup. This exceptional family home, set on 7.6 acres (approx.), seamlessly combines the tranquility of country living with proximity to schools, Woolworths, and a 10-minute drive to Pakenham.
Lined with cherry blossom trees, the property features a fully wrapped verandah and a nearby horse arena, providing an ideal space for equestrian enthusiasts. Step inside to find a spacious and inviting lounge, setting the tone for an entertainer's haven with expansive living areas, a generously sized family room, a separate living space, an alluring hostess kitchen, and a dining room with exquisite oak flooring.
The oversized master bedroom, with a walk-in robe and spacious ensuite, takes center stage. A family-friendly floorplan positions children's bedrooms down the hall with a second bathroom. The hostess kitchen, boasting a stone-topped bench, dishwasher, and modern appliances, including a Westinghouse 900mm induction cooktop and oven, adds a touch of elegance. The dining area seamlessly connects to a covered alfresco, extending to an entertainer's dream with a covered spa and pool area.
The property also features a mancave, complete with a built-in bar. Tailored for equestrian pursuits, it includes a 12 x 12m workshop with a 3.4m ceiling, a separate double garage, a 9.2 x 13.2m float shed, a 24x47m outdoor arena, six paddocks (five with horse shelters), mains water access to each paddock, and a substantial dam.
Embrace a lifestyle where luxury meets equestrian passion and urban convenience harmonises with rural tranquility.
Features:
• Modern kitchen with new Caesar stone benchtops
• Westinghouse 900m oven with gas cooktop
• 3 living areas & dining zone
• 5 bedrooms, master with ensuite & WIR
• 4 bedrooms with BIR
• Oak floors
• Electric heating & refrigerated cooling
• Coonara wood heater
• BBQ alfresco
• 24x47m arena
• 2 stables
• 6 paddocks with mains water and troughs
• 5 horse shelters
• Mains water & dam
• Solar panels 3.3kw
• 12x12m workshop with 3.4m ceiling
• 9.2x13.2m shed
• Separate double garage
Email a friend
You must be logged in and have a verified email address to use this feature.
Call Agent
-
Alice OrmrodHomes & Acreage
Call Agent
-
Penny PerryHomes & Acreage



























