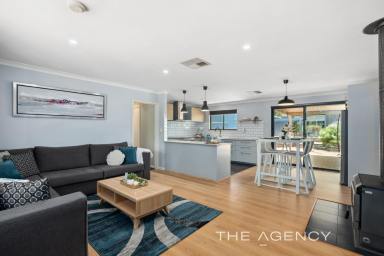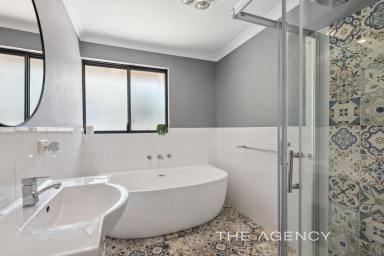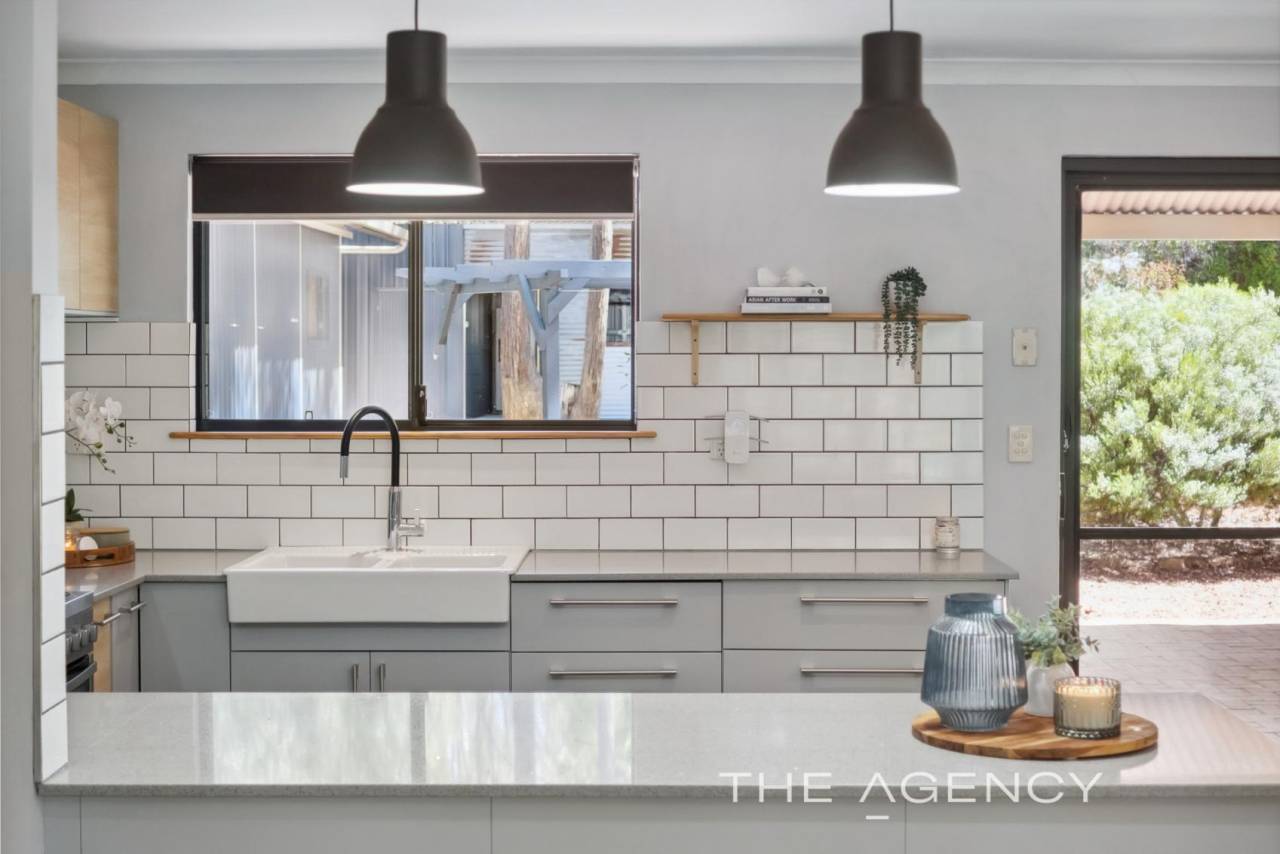775 Granite Road Parkerville WA 6081
The Holy Trinity -A Stunning Home On A Flat Block With A Powered Workshop
Host everything from casual get-togethers to swanky soirees in this fabulous family home. The stunning kitchen will quickly become a favourite gathering spot, perfect for year round dining with loved ones. Imagine cozy evenings enjoying homemade soups, roasts and fresh bread in this well-appointed space.
As the Spring sun emerges and days grow longer, the expansive patio becomes the focal point for outdoor entertaining. With ample room for a crowd, fire up the BBQ and stock the drinks fridge to make the most of these sunny days ahead. The highlight of the backyard is your own private bar area to entertain friends and family. This outdoor space has a paved area for a table and chairs, an open bar area complete with a Jarrah benchtop plus lots of internal room for a fridge, shelving and the keg of your choosing! The massive powered workshop is also a fantastic addition and has drive through access from the front yard. You will find yourself practically living outdoors as long as the weather permits!
Of course, we understand the importance of quiet moments. Take a break from the hustle and bustle by curling up next to the slow combustion fire with a good book. For those who need some privacy, the home features a whole wing dedicated to just the grown ups. This area includes a study and a parents retreat that can double as a nursery or evolve into a library, yoga studio, or personal games room as your lifestyle changes. The bedroom has double doors that open up to the back patio so you can enjoy a quiet morning coffee before the rest of the house-hold wakes. Adjacent to the bedroom is a generous dressing room with built-in wardrobes. The ensuite is show stopping with a walk in shower, a large vanity and a toilet.
Set on a low-maintenance 1802 sqm block with established gardens and trees, this home is located in a friendly community, close to schools and local amenities. Explore nearby National Parks, horse riding trails, or engage with the community at the Parkerville Pub or the local bushfire brigade headquarters. Live a fun-filled life in this ideal location, perfect for families looking to create lasting memories!
Here are just some of the many feature this property has to offer;
-Front cleared bush with fencing with a gate on both the left and the right sides of the property
-Gravel front drive leading up to a single carport on the left hand side of the property
-There is another access gate with drive through access to the back yard and workshop on the right of the property
-Rock retaining walls with easy care gardens surrounding the home
-Beautiful large front verandah to enjoy the garden and the bush outlook
-Front and back are reticulated
-Double front door with security screen doors
-There's a large entrance hall to welcome guests to the home
-To the left of the front door is the open study area
-This area has lovely views over the front garden
-A half dividing wall separates the study from the parents retreat
-The parents retreat has panoramic windows looking out over the garden ss well
-This area has a recessed area for a large television
-The main bedroom is located off the parents retreat
-This spacious room has double doors out to the rear entertaining area
-There is a wall papered feature wall at the back of the bed
-A central drop pendant light is the feature of the room
-There is a massive dressing room adjacent to the main bed
-There is built-in wardrobes along the exterior of the dressing room
-The stunning ensuite features a rainfall shower a large vanity and a toilet
-To the right of the front door is the gorgeous living, dining and kitchen area the living area
-The living area has a slow combustion wood heater to warm the home during Winter
-There is also a split system air conditioner
-The show-stopping kitchen is a perfect blend of gloss grey laminate and a light wood finish
-The countertops are 30mm stone with a grey finish
-There is a 900mm freestanding gas oven and five burner gas stove
-There is a concealed dishwasher underneath the farmhouse sink
-The kitchen features a large breakfast bar for friends and family to gather
-There is feature drop pendant lighting over the breakfast bar and the dining area
-The fridge is located opposite the kitchen with cabinetry surrounding it
-The dining area is adjacent to the kitchen
-There are large sliding doors ton the outdoor entertaining area
-The central laundry room has built in cabinetry and room for room for a front loading washing machine and a dryer
-There is overhead cabinetry plus a pull out drawers and a single linen cupboard
-The three minor bedrooms and the main bathroom are located down a central hallway
-All the bedrooms are a generous size the two rear bedrooms are supersized and have double built in robes
-The main bathroom is show-stopping and features a large soaker tub, a massive shower and and a vanity
-The home has evaporative ducted air con throughout
-The massive outdoor entertaining area stretches the length of the home
-It has a gabled patio roof to entice a sense of space
-The home is run on gas bottles
-There is a massive powered workshop at the rear of the property
-This has drive through access from the front of the home
-The rear of the property features a fabulous outdoor bar area with power and lights
-There is a roller door to signify 'close of business' which can fully open when the bar is in use
-The bar has a lovely jarrah countertop
-There is heaps of room inside the bar area to fit a fridge and shelving for additional storage
-There is a lovely paved area at the front of the bar to enjoy relaxing on a warm day under the shade of the trees
-There is plenty of additional room to have a boat, a caravan or a trailer (or all three if you need) in the backyard
-There is a small lush lawn area
-The home has a Rinnai gas hot water system
-Both the front and the back of the property have reticulation in areas
-Shire rates are approx. $2,745 per annum (subject toc change)
Be quick to act on this property as homes of this calibre don't last long. We look foward to seeing you at the next home open.
Disclaimer:
This information is provided for general information purposes only and is based on information provided by the Seller and may be subject to change. No warranty or representation is made as to its accuracy and interested parties should place no reliance on it and should make their own independent enquiries.
Property Features
- Air Conditioning
- Built In Wardrobes
- Dishwasher
- Fully Fenced
- Open Fireplace
- Outdoor Entertaining Area
- Secure Parking
- Shed
Email a friend
You must be logged in and have a verified email address to use this feature.
Call Agent
-
Shane SchofieldThe Agency Perth






































