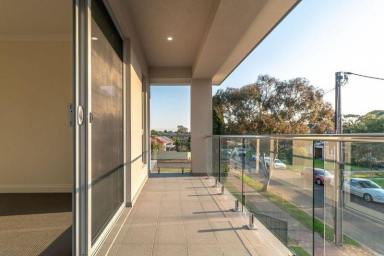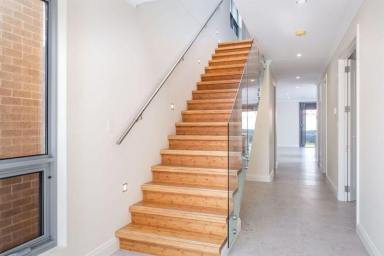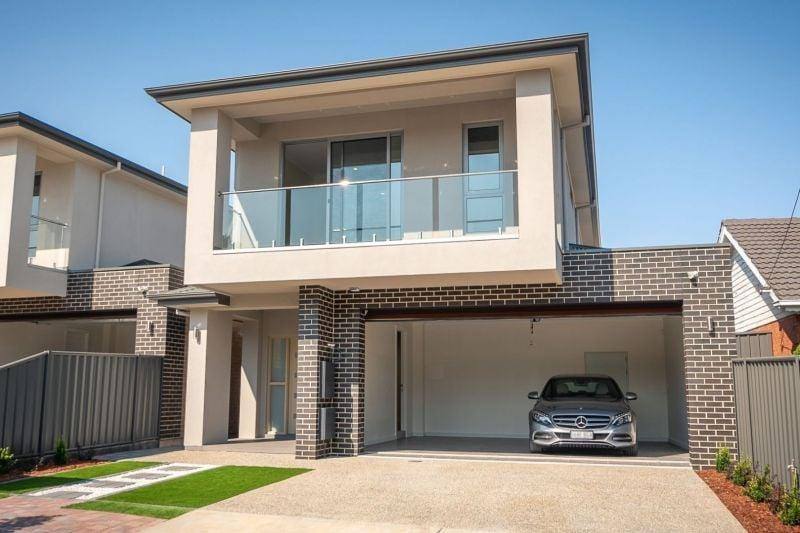7B Ambrose Avenue Campbelltown SA 5074
Luxury on Ambrose Avenue
Phone enquiries - please quote property ID 34178.
Exquisite family home built to perfection. An amazing custom-designed & constructed home with large spacious areas and street appeal, magnificently positioned in a convenient and sought after location.
Architecturally designed and custom built 4 bedroom double storey home located near Linear Park on sort after Ambrose Avenue. Within the highly sought after East Marden School zone and O'Bahn interchange and Lociel Park Golf.
From the moment you step through the wide & welcoming spacious entrance hall you are greeted by your solid timber staircase, perfectly finished with high ceilings, quality tiling and LED lighting along with lots of natural lighting. As you walk through the home you are presented with a massive open plan kitchen, dining, living area leading to your all year covered entertaining space complete with provision for you dream outdoor kitchen.
Your open plan and spacious kitchen, living and dining area makes the perfect setting for your family to cook. With stone bench tops, island benchtop, plus quality appliances are just the beginning of what you will love about your next homes focal point.
The kitchen also contains a butlers' pantry complete with second bench top, plenty of shelving and natural light.
Over 274 m2 of luxury living and with a flexible floor plan. High-end finishes and attention to detail. Rare for Adelaide at this price point. There are 3 or 4 bedrooms, two with built-in custom robes. The main bedroom is a luxury master suite including walk-in robe, custom cabinetry and large en-suite bathroom with double basins and a private balcony.
Featuring:
- Double glazed windows and sliding doors
- Solid timber floating staircase with glass balustrading and lighting.
- Flexible accommodating floor plan
- Up to 4 bedrooms or second living
- Huge laundry with stone benchtop and glass door.
- Master bedroom with lavish ensuite and large walk-in robe including custom cabinetry
- Multiple living spaces and flexible floor plan
- Open plan kitchen, living & dining
- Quartz stone kitchen bench tops
- Herringbone tiled kitchen splashback
- Butler's pantry with custom shelving, bench space and window
- Gas 900mm stainless cooktop
- Cafe style double glazed doors leading to the alfresco
- Fully tiled alfresco under main roof
- Alfresco also contains gas point and hot/cold water outlets
- Study desk in the main kitchen area
- Separate lounge or 4th bedroom
- Quality construction throughout
- Solid timber staircase with custom made glass balustrade
- LED lighting
- Alarm System
- Ducted reverse cycle air conditioning
- All round security alarm system
- Data and TV cable to all main rooms
- All windows and doors double glazed aluminium offering high thermal efficiencies and cost saving
- Manicured low maintenance grounds with artificial grass front and rear
- Secure tiled double garage with remote panel door
- Plus so much more!
Enjoy the chance to live the lifestyle you have always dreamed. Revel in the perfect home situated so close to the CBD, local parks & playgrounds, quality schooling, shopping centres & public transport.
$770 per week ONO
Sorry No Pets Allowed
Available 13/7/2024
Open Inspection Sat 6th July 11-11.30
DISCLAIMER While proudly assisting home owners to sell since 1999, No Agent Property takes every care to verify the accuracy of the details in this advertisement, but the correctness cannot be guaranteed.
Property Features
- Air Conditioning
- Alarm System
- Balcony
- Broadband
- Courtyard
- Dishwasher
- Ducted Heating
- Fully Fenced
- Intercom
- Remote Controlled Garage Door
Email a friend
You must be logged in and have a verified email address to use this feature.
Call Agent
-
No Agent Property - SANo Agent Property























