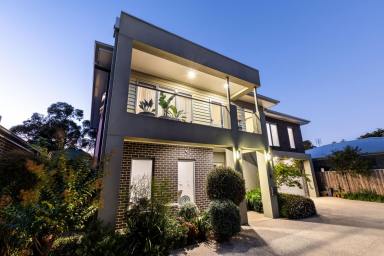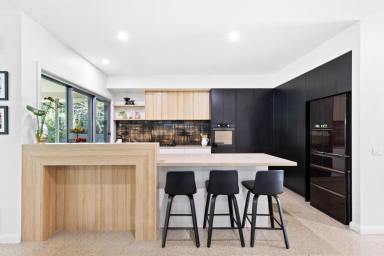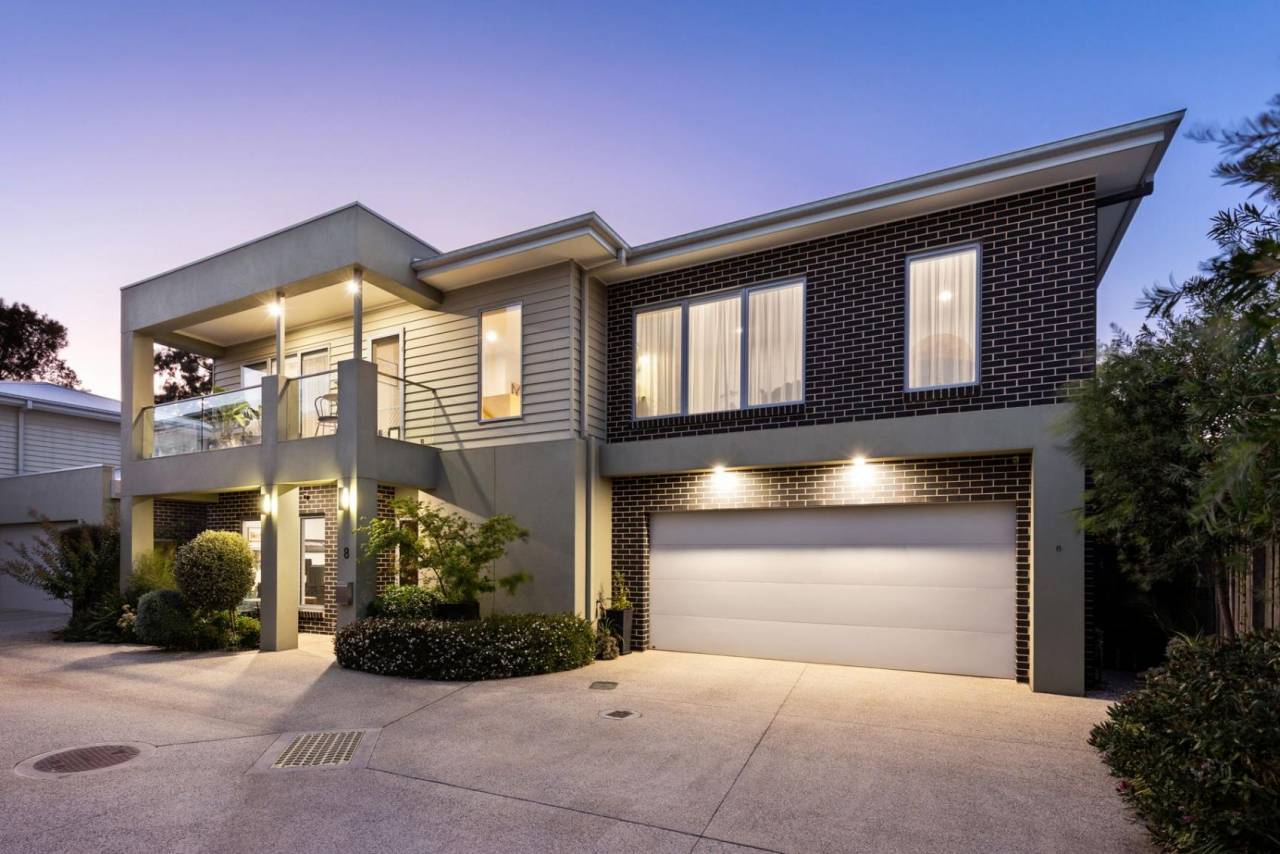8 Carnegie Way Bendigo VIC 3550
For Sale $1,150,000
- Property Type House
- Land area approx 343sqm
- Region Loddon Mallee
- Locality Greater Bendigo
- Ensuite 1
- Garages 2
Architecturally refined, energy efficient and surrounded by nature – this is modern Bendigo living at its best!
Positioned in a quiet, tightly held neighbourhood just minutes from the centre of Bendigo, 8 Carnegie Way is more than a home – it’s a lifestyle haven. Designed to suit a range of buyers from professionals and families to downsizers, it delivers flexible spaces, designer finishes and an easy connection to green space, community, and convenience. From the moment you step through the wide front entry, the craftsmanship is clear.
Downstairs, polished concrete floors provide a sleek, practical surface that’s both low-maintenance and striking. Carpet adds warmth and comfort to the study and all upstairs bedrooms, creating zones of calm and quiet. The open-plan living area is flooded with natural light, thanks to its north-facing orientation and oversized windows.
High ceilings, wide openings and thoughtful window placement make the home feel airy, open and effortlessly connected to the outdoors. Triple stacker doors open wide to a stunning landscaped garden that is private, peaceful and deliberately low maintenance – an outdoor sanctuary perfect for entertaining or enjoying a moment of calm. Every window offers a leafy view, giving the feeling of being tucked into nature, yet you’re just minutes from Bendigo’s cafés, shops and services. The kitchen is a true centrepiece, with a bold black and ash palette, stone benchtops, gold-accented splashback, soft-close drawers and premium appliances.
A sliding café window connects the kitchen to the alfresco servery, while a plumbed gas point ensures outdoor meals are effortless. A separate study or fourth bedroom with its own ensuite sits at the front of the home, smartly sectioned off by a sliding door – ideal for working from home or hosting guests. The laundry and mudroom are thoughtfully designed, with ample bench space, cabinetry, hanging and shelving.
Upstairs, Victorian Ash timber stairs lead to a spacious landing and second living area. Two generously sized bedrooms offer built-in robes and garden outlooks, while the main bathroom includes a freestanding bath, walk-in shower and separate WC. The master suite brings the wow factor complete with luxe black cabinetry, a double shower, separate WC and a large dressing room. Comfort and sustainability are built in: double glazing, full insulation (including R2.5-rated internal walls), a 5kW solar system, solar-boosted hot water, and a Fujitsu Inverter Split System for year-round climate control. There’s also NBN Fibre to the Premises, Crimsafe security doors, sensor entry lighting and a large remote double garage with internal access.
With Ewing Park Recreation Reserve and the Bendigo Creek Trail at your doorstep, and a friendly community around you, this is the home that balances every element of modern life – style, serenity, and smart design.
*Please note: inspections available by appointment, enquire with agent*
Disclaimer: All property measurements and information has been provided as honestly and accurately as possible by McKean McGregor Real Estate Pty Ltd. Some information is relied upon from third parties. Title information and further property details can be obtained from the Vendor Statement. We advise you to carry out your own due diligence to confirm the accuracy of the information provided in this advertisement and obtain professional advice if necessary. McKean McGregor Real Estate Pty Ltd do not accept responsibility or liability for any inaccuracies.
Property Features
- Fully Fenced
- Outdoor Entertaining Area
- Balcony
- Built In Wardrobes
- Dishwasher
- Secure Parking
- Remote Controlled Garage Door
Email a friend
You must be logged in and have a verified email address to use this feature.
Call Agent
-
Greg HeardMcKean McGregor
Call Agent
-
Darcie FryMcKean McGregor





















