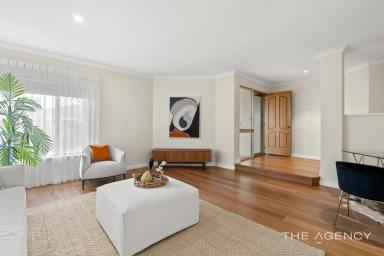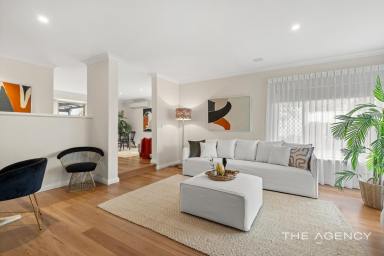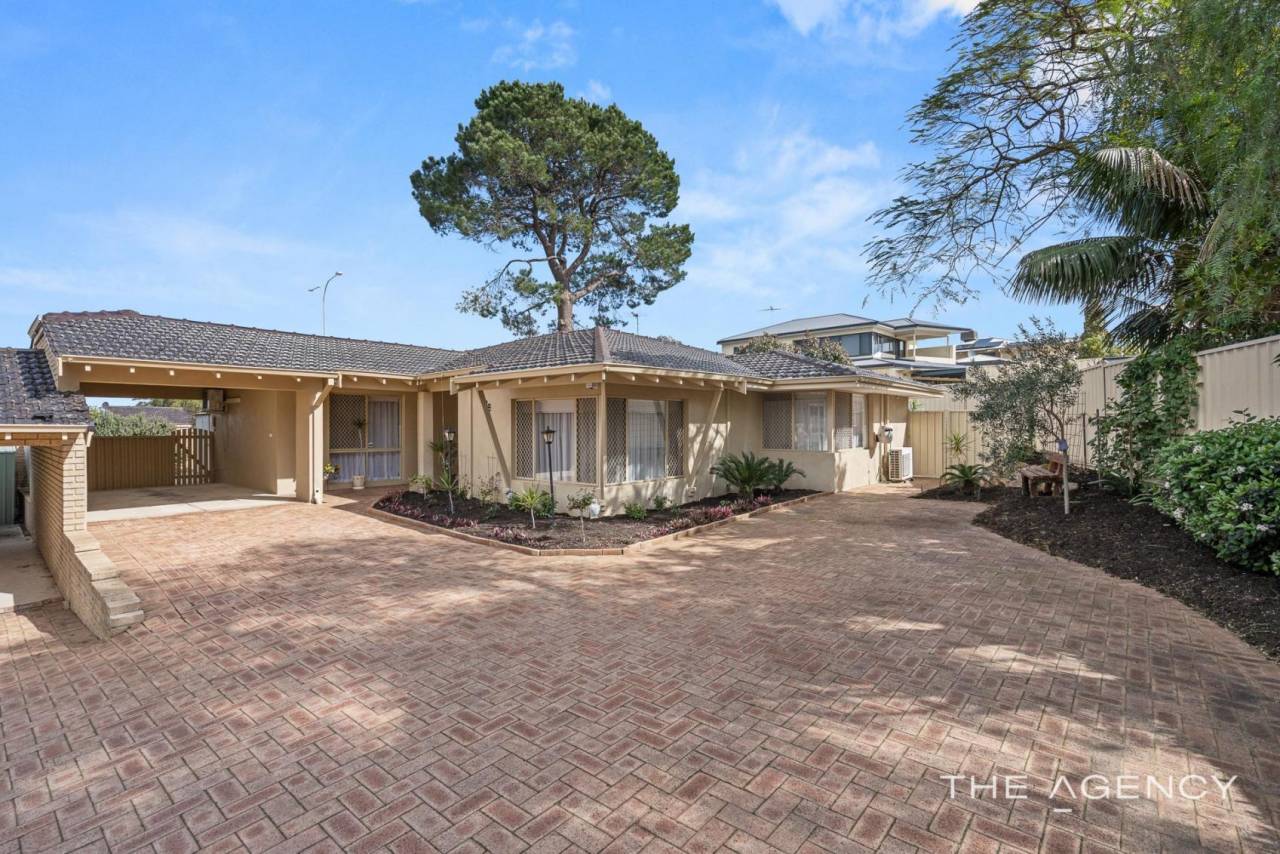8B Stileman Heights Kardinya WA 6163
Sold $880,000
*** HOME OPEN CANCELLED ***
A Private Retreat That Will Pleasantly Surprise!
Enjoying a premium cul-de-sac setting within Kardinya's sought-after and private “Somerville Estate”, this delightful 3 bedroom 1 bathroom residence at the rear is situated on a generous parcel of land and boasts a bonus second toilet, as well as ample extra space to park a caravan, boat or trailer out front, if you are that way inclined.
Welcoming you inside is a spacious and sunken front lounge room, pleasantly overlooked by an open-plan family, dining and renovated-kitchen area that doubles personal living options. The latter leads out to a fantastic covered patio for year-round alfresco entertaining, within a generous backyard that kids and pets will absolutely adore.
Back inside, the stylishly-revamped kitchen boasts sparkling stone bench tops, a breakfast bar for quick bites, double sinks, 600mm-wide Bosch stainless-steel gas-cooktop and oven appliances, a range hood, glass splashbacks, an appliance nook, over-head cupboards and more. All three bedrooms boast built-in wardrobes – inclusive of a larger master suite with split-system air-conditioning and semi-ensuite access to and from a functional central bathroom, comprising of a toilet, shower, separate bathtub and a powder vanity.
Lush green local parklands can be found in every direction, with the home also allowing you to embrace gorgeous views to the Darling Ranges from its driveway. It is also nestled within the catchment zones for both Kardinya Primary School and Melville Senior High School.
The likes of the Kardinya Park (in the process of an exciting redevelopment) and Westfield Booragoon Shopping Centres, train stations, sporting clubs, major arterial roads, Murdoch University, the St John of God Murdoch Hospital, Fiona Stanley Hospital, Fremantle, the city, beaches and even our picturesque Swan River are all only a matter of minutes away in their own right, adding a sense of convenience to a secluded locale. What a spot!
Other features include, but are not limited to:
• Portico entrance
• Engineered timber flooring
• Kitchen storage pantry
• Under-bench laundry storage cupboards
• Separate 2nd toilet, off the laundry
• External access for drying, from the laundry
• Three (3) separate hallway linen cupboards
• Split-system air-conditioning unit to the family/dining/kitchen area
• Security-alarm system
• Quality sheers/block-out blinds/window treatments
• Skirting boards
• Security screens
• Garden shed
• Low-maintenance gardens
• Single carport, with gated access to the rear
• Total Lot Size – 541sqm (approx.)
• Built in 1989 (approx.)
• City of Melville Council Rates $1780.24 p/a approx.
Contact Exclusive Listing Agent, Zvon Mikulic, now on 0439 811 023 to arrange your private viewing today!
Disclaimer:
This information is provided for general information purposes only and is based on information provided by the Seller and may be subject to change. No warranty or representation is made as to its accuracy and interested parties should place no reliance on it and should make their own independent enquiries.
Email a friend
You must be logged in and have a verified email address to use this feature.
Call Agent
-
Zvon MikulicThe Agency Perth


























