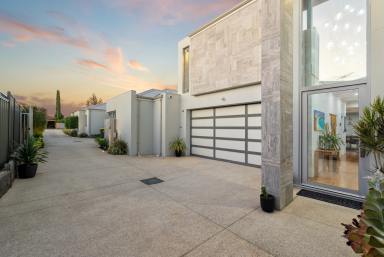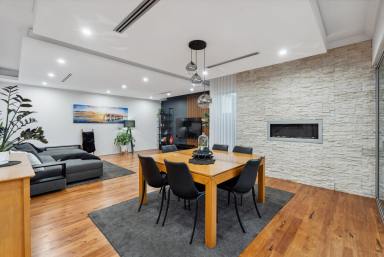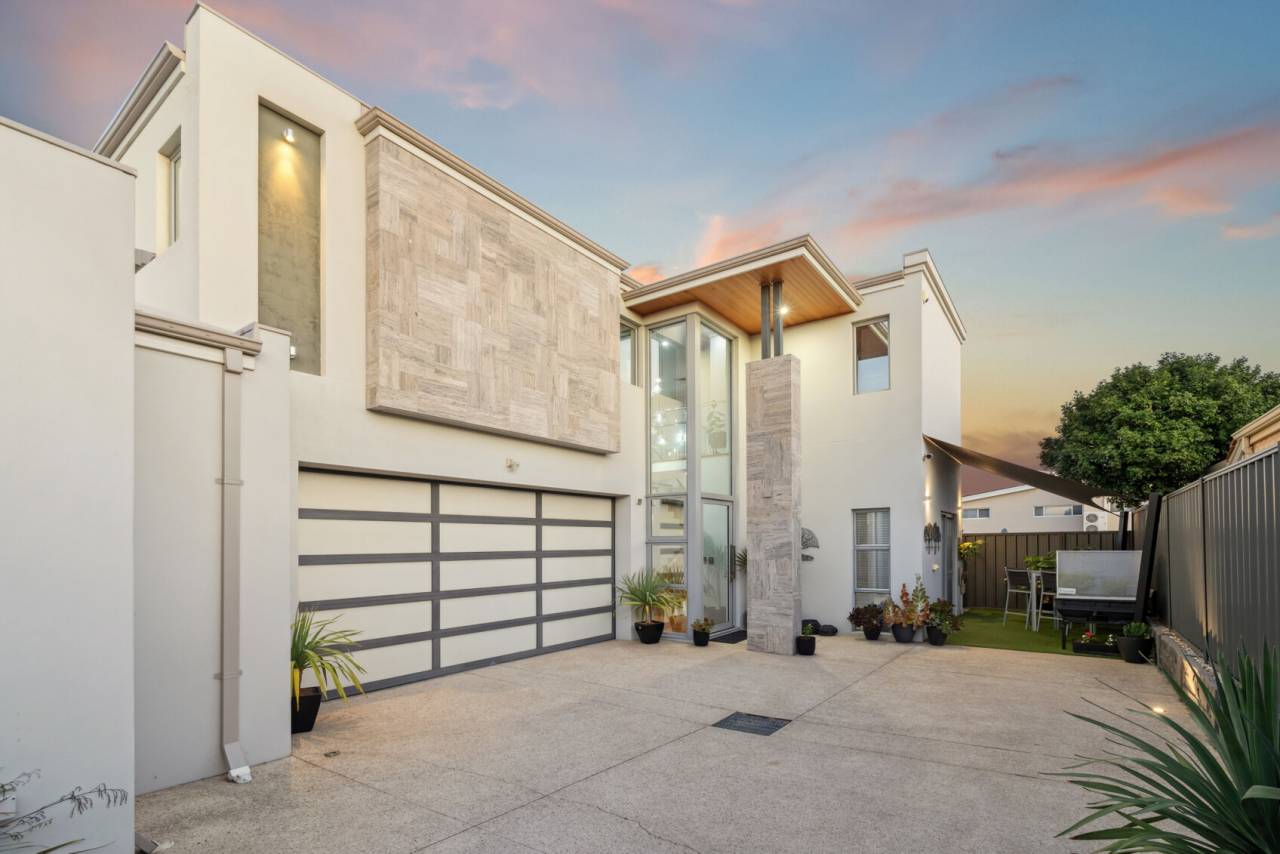8C Glentworth Avenue Tuart Hill WA 6060
Sold $1,385,000
In a Word: Uncompromising.
Privately positioned at the rear of a boutique development, this builder's own residence is a triumph of form, function, and finely curated design. Created by the award-winning Inspired Homes team, every inch has been meticulously considered—resulting in a property that's as visually striking as it is incredibly liveable. From the travertine-clad façade to the soaring ceilings and custom finishes throughout, 8C Glentworth is anything but ordinary.
The ground floor sets the tone with an expansive open-plan layout, a gourmet kitchen with full scullery, and seamless indoor-outdoor flow to a cedar-lined alfresco with built-in BBQ, sink, and twin wine fridge. Upstairs, the second living zone commands attention with its bulkhead ceilings, plush finishes, and direct access to a city-facing balcony—ideal for sunset drinks or lazy weekend mornings. The master suite is a destination in itself, complete with dual walk-ins, spa bath, and private prep zone. Every other bedroom is generously proportioned, while the fifth bedroom offers flexibility as a guest retreat or home office.
Surrounded by parklands, cafés, and local favourites—this home is your entry into one of the most connected, lifestyle-rich suburbs in the inner north.
The Details That Matter:
• Architecturally designed 4/5 bed, 2 bath home
• Travertine feature façade with excellent off-street parking
• Gourmet kitchen with stone benchtops, induction cooktop & soft-close cabinetry
• Open-plan living with custom built-in aquarium & feature gas fireplace
• Alfresco with built-in BBQ, sink & double wine fridge under cedar-lined ceiling
• Second living zone upstairs with kitchenette & balcony overlooking the city
• Hotel-style primary suite with dual WIRs, spa bath & oversized shower
• Generous minor bedrooms with built-in robes
• Ducted reverse cycle air-conditioning, full alarm system, security screens, solar panels
• Automatic reticulation and double garage with shopper's entry
• Total build area: 348.60m² (Ground 121.07m² | Upper 155.42m² | Garage/Store 42.57m² | Alfresco 17.83m² | Balcony 8.86m²)
Estimated Rental Return: $1400pw
Council Rates: $2,543.00
Water Rates: $1,575.25
Year Built: 2011
Why You'll Stay:
Because quality never goes out of style—and this one was built to last.
Disclaimer:
This information is provided for general information purposes only and is based on information provided by the Seller and may be subject to change. No warranty or representation is made as to its accuracy and interested parties should place no reliance on it and should make their own independent enquiries.
Email a friend
You must be logged in and have a verified email address to use this feature.
Call Agent
-
Corey AdamsonThe Agency Perth
Call Agent
-
Paul TonichThe Agency Perth






































