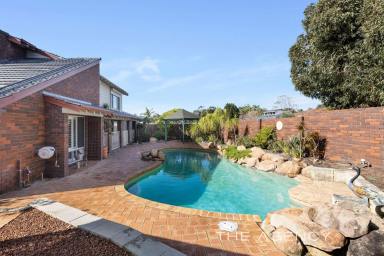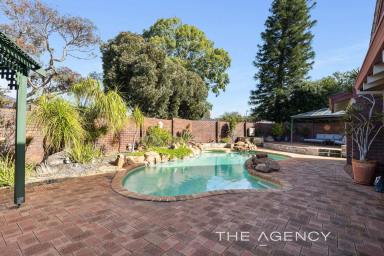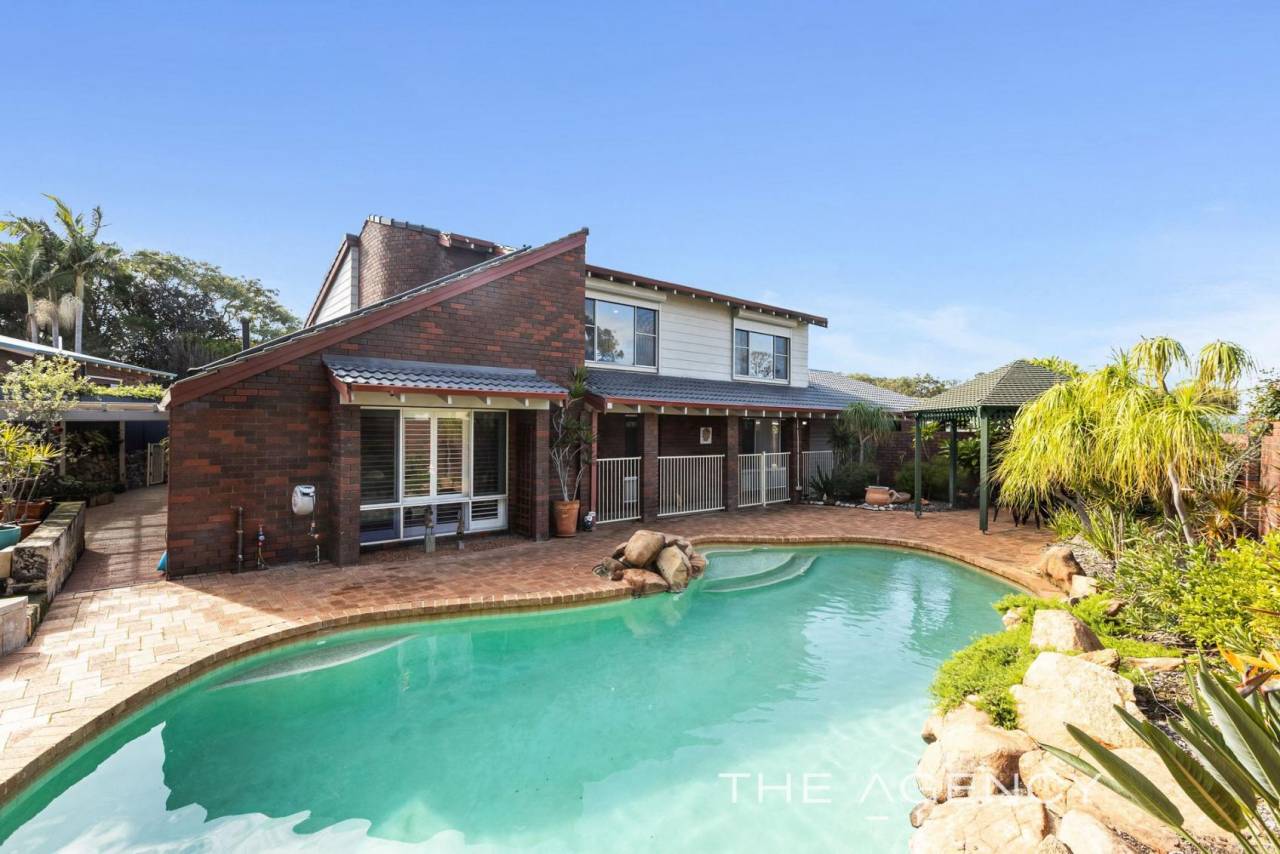9 Aston Court Carine WA 6020
Sold
- Property Type House
- Land area approx 712.00sqm
- Floor area approx 342sqm
- Region Perth
- Locality Stirling
- Garages 2
UNDER OFFER BY JARROD O'NEIL
Nestled within a quiet, leafy cul-de-sac pocket and brimming with classic charm, this timeless 6 bedroom 3 bathroom two-storey family haven is the kind of home that wraps you in warmth the moment you arrive.
With personality in spades and a peaceful position to match, it's a place where everyday living feels just that little bit more special – calm, comfortable and full of heart.
The front of the property doubles as a hidden oasis from the street – revealing a shimmering below-ground solar-heated swimming pool that is fully automated and has relaxing poolside gazebo and cabana areas on either side of it. There is also paved space to entertain even further, right by the pool.
At the rear, a delightful pitched patio area has a ceiling fan and protective café blind, wrapping around to a separate side patio that encourages further alfresco-style outdoor entertaining. It also has its own shade blinds, to help filter the sunshine at the warmest part of the day.
Inside, a carpeted downstairs formal lounge and dining room features high raked ceilings, white plantation window shutters, stylish light fittings and views out to the pool. It is also warmed by a gas log fireplace, for good measure.
High raked ceilings also grace a casual open-plan family, meals and kitchen area, along with slate floor tiles, a wood-burner fireplace heater in the corner, split-system air-conditioning and a ceiling fan. Bi-fold doors extend the family room out to the main patio, with a second access door flowing out to the second patio, as well as the rest of the tranquil backyard.
The kitchen itself is as stylish as they come and comprises of sleek granite-transformation bench tops, storage on both sides, a dual fridge recess, a microwave nook, double sinks, two full-height double-door storage pantries (one with pull-out drawers), a white dishwasher and 900mm-wide stainless-steel range-hood, five-burner gas-cooktop and electric-oven appliances. A French door off here also extends out to an enchanting side-pergola garden, in between both the pool and patio areas.
At ground level, the fourth bedroom has a ceiling fan and full-height mirrored built-in wardrobes, the fifth bedroom is separate and the sixth – or “guest” – bedroom acts as the ideal alternative master suite, with its own fan, generous proportions, three doors of floor-to-wall-to-ceiling built-in robes and intimate ensuite/third bathroom with a shower, toilet and vanity basin. Also downstairs are a practical main family bathroom with a separate shower and bathtub, plus a storage-laden laundry with its own separate toilet and side-pergola access (via a French door) for drying.
Upstairs, another commodious and carpeted living room is the ultimate “parents' retreat” with access to the versatile second and third bedrooms that can be whatever you want them to be – study or nursery spaces included. The adjacent master suite is enormous and features a built-in Jarrah bedhead and cabinetry, a ceiling fan, four sliding doors of built-in robes and its own ensuite with a shower, toilet and powder vanity.
Perched in a wonderful neighbourhood and within footsteps of Carine Primary School, Carine Senior High School and the sprawling Carine Regional Open Space parklands, this one truly does hit the sweet spot. It is also situated within very close proximity of other lush local parks in the area, shopping at Carine Glades and the stunning Karrinyup precinct, public transport, public and private golf courses, major arterial roads and, of course, glorious beaches – Trigg and Scarborough amongst them.
A soulful retreat in the perfect setting. Prepare to fall in love, right away!
Other features include, but are not limited to;
- Under-stair storage
- Solar-power panels
- Ducted air-conditioning
- Security-alarm system
- Security doors and screens
- Gas hot-water system
- Low-maintenance reticulated gardens
- Rear wood shed
- Side pool shed
- Massive remote-controlled double lock-up garage with raked ceilings, a side workshop area and roller-door access to the rear
- Spacious 712sqm (approx.) block – with extra boat/caravan/trailer parking space on the front verge
- Neighbouring walkway to both local schools, as well as a nearby park
Ready to begin its next beautiful chapter, this one is more than just a home – it's a feeling!
For further information, please contact Jarrod O'Neil on 0411 103 617.
Disclaimer:
This information is provided for general information purposes only and is based on information provided by the Seller and may be subject to change. No warranty or representation is made as to its accuracy and interested parties should place no reliance on it and should make their own independent enquiries.
Email a friend
You must be logged in and have a verified email address to use this feature.
Call Agent
-
Jarrod O'NeilThe Agency Perth
































