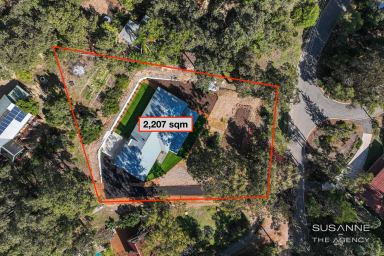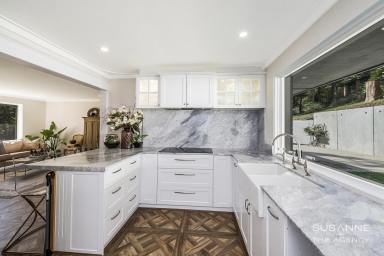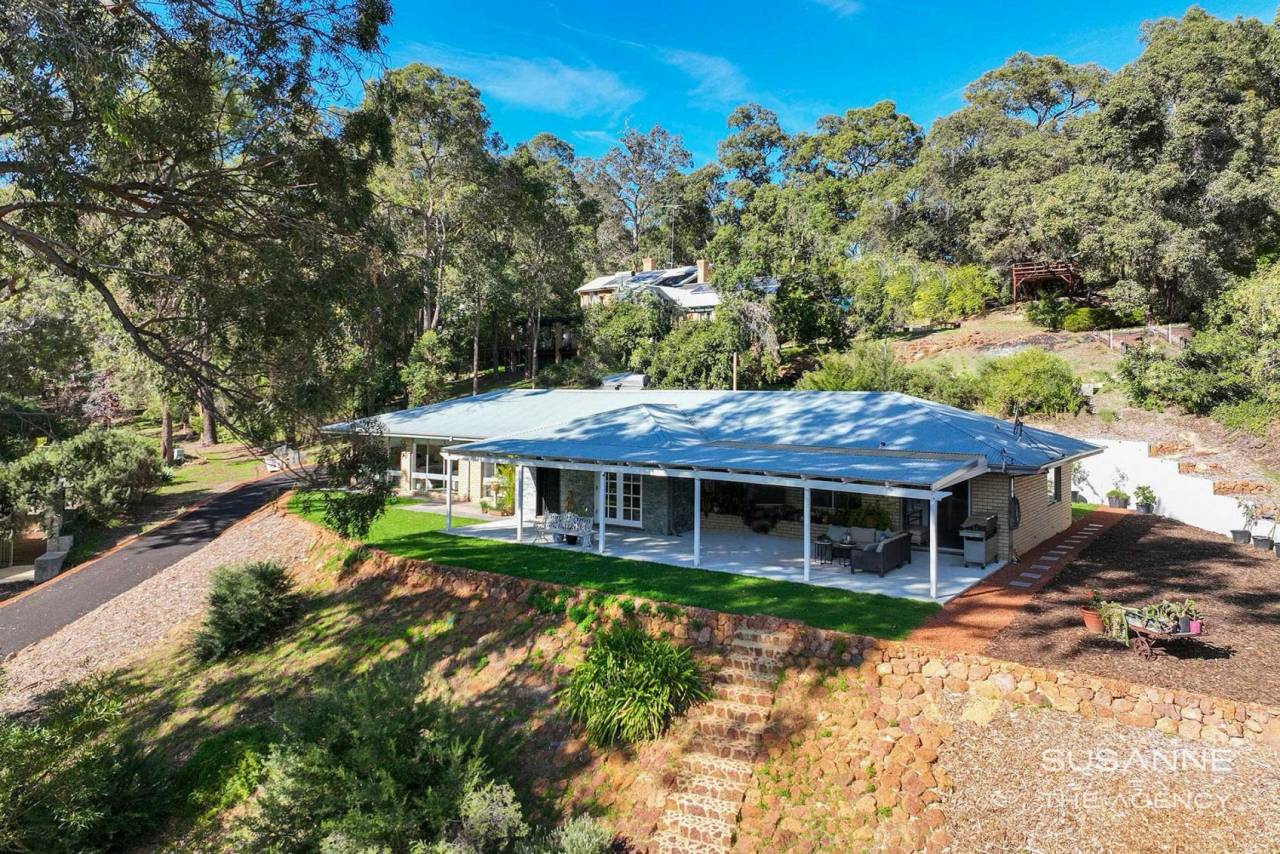9 Josephine Crescent Kalamunda WA 6076
Sold $1,270,000
- Property Type House
- Land area approx 2207.00sqm
- Floor area approx 300sqm
- Region Perth
- Locality Kalamunda
- Ensuite 2
- Uncovered Carspaces 4
Timeless Style with Scenic Views
Set on a generous 2207sqm in a quiet Kalamunda Hills pocket, this beautifully presented home with stunning interiors, delivers timeless elegance and contemporary function. Framed by natural surrounds and perfectly positioned to capture the view through the valley and beyond, it's the perfect lifestyle property for those seeking style, comfort and the beauty of Hills living.
With the entire home and parking all on one level, easy accessibility is a standout feature. This property is ideal for downsizers and those after low-maintenance living, the easy care gardens ensure you can enjoy the setting without the upkeep.
Designed to maximise light and space, the open-plan kitchen, dining and living area forms the welcoming centre of the home. The modern kitchen is a standout, crafted with marble benchtops, premium appliances, farmhouse sink, and walk-in pantry offering both luxury and practicality. French doors open wide to an alfresco entertaining area, taking in the views and and extending the living space outdoors.
The floorplan is cleverly zoned for comfort and privacy. An expansive master suite takes full advantage of the scenic outlook, offering a tranquil escape complete with a stylish ensuite and walk-in robe. Tucked away in the opposite end of the home are three additional bedrooms. The second bedroom features its own ensuite and built-in robes, and connects to a versatile activity room with external access, an ideal theatre room or home office. The third and fourth bedrooms are well-sized and serviced by the main bathroom.
Outside, the property continues to impress with a newly sealed bitumen driveway, a concrete pad ready for a garage or carport, and beautifully maintained, reticulated front and rear lawns. With its elevated setting, character-filled interiors, and carefully considered layout, this is Hills living at its finest.
Property Features
• 2207sqm block with views across the valley to the horizon
• Solid brick and tile construction
• 4 bedroom 3 bathroom residence
• Expansive, open-plan kichen, dining and living
• High-end kitchen with marble benchtops, two Smeg ovens, Smeg induction cooktop, ceramic farmhouse sink and walk-in pantry
• Generous master suite, with retreat space, walk-in robe, and ensuite with double vanity and shower
• 2nd bedroom with built-in robes and ensuite
• Activity room with outside access, ideal as a theatre room or home office
• 3rd and 4th bedroom are well-sized
• Spacious laundry with ample storage, outdoor access and separate toilet
• Reverse cycle split system air-conditioners and gas bayonets
• LED lighting throughout
• Solar hot water system
• Engineered concrete retaining walls at rear
• Reticulated lawns, and raised vegetable garden
• New bitumen driveway with ample parking and turnaround space
• Concrete pad ready for garage or carport installation
• Close to top quality schools, shops and sporting facilities and only 30 minutes drive to Perth CBD and 15 minutes to the airport.
9 Josephine Crescent is more than just a home, it's a lifestyle choice for those seeking peace, privacy, and a touch of luxury in a friendly Hills community.
For more information or to schedule a viewing, please call Susanne Broido at 0499 770 237 or Marcelle Clasen at 0408 751 218
Disclaimer:
This information is provided for general information purposes only and is based on information provided by the Seller and may be subject to change. No warranty or representation is made as to its accuracy and interested parties should place no reliance on it and should make their own independent enquiries.
Email a friend
You must be logged in and have a verified email address to use this feature.
Call Agent
-
Susanne BroidoThe Agency Perth
Call Agent
-
Marcelle ClasenThe Agency Perth






































