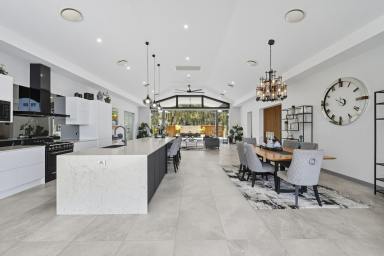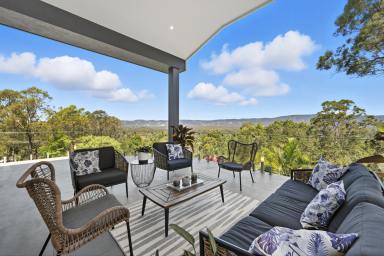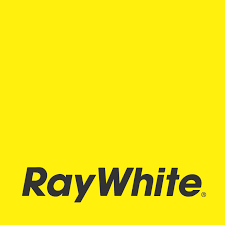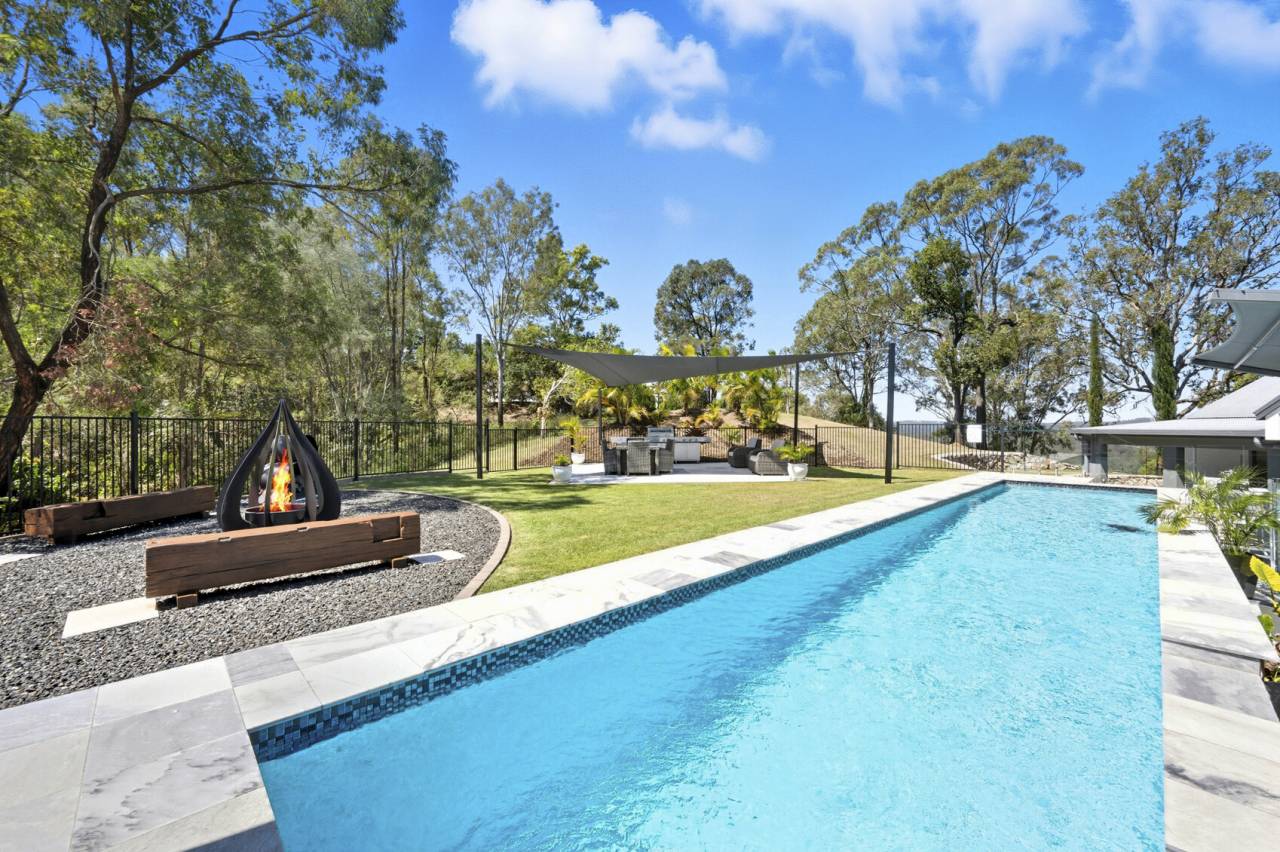9 Woodglen Court Samford Valley QLD 4520
For Sale $3,950,000
- Property Type House
- Land area approx 1.29ha
- Region Moreton Bay
- Ensuite 2
- Garages 3
A Lifestyle of Distinction - Acreage Elegance Redefined
Perfectly positioned on a lush 3.18 acres with town water embracing breathtaking mountain views, this estate epitomises elegance, serenity, pure indulgence and is totally private from the outside world.
Completed in 2022, & meticulously constructed, the home has been finished to the highest standards throughout. The over engineered construction of this home includes cavity blockwork, concrete-filled
perimeter walls, concrete-filled internal blockwork, double-glazed doors and windows, suspended floor slab for soundproofing, and commercial-grade external entrance doors ensure security, durability, and peace of mind.
Architectural flourishes include 3-metre-high ceilings in the main living areas, transitioning to 4 metres at the front and rear of the kitchen entertainment areas, internal 2-way swinging feature glass doors, and a dual-level floor plan offering ultimate separation of living zones and functionality for multi-generational families.
Smart features include an entrance gate camera with voice-controlled intercom, Google voice-controlled lighting and music throughout the upstairs and rear entertainment areas, and 4 Google Home ports throughout the upper level, blending cutting-edge technology seamlessly with luxury living.
Upon entry, you'll be swept away by the free-flowing harmony of this exceptional design. The home draws you from the front entryway through light-filled living zones, where mountain vistas become a constant companion, through the bespoke kitchen and out to the resort-style pool, impressive fire pit and calming ambiance from the feature waterfall. Every line of sight captures beauty; every angle frames a moment of luxury.
At the heart of the home, the custom kitchen is a masterpiece of style and function. Appointed with SMEG appliances including a gas cooktop, dishwasher, and rangehood, with wall-mounted Electrolux oven and top-of-the-line microwave, walk in pantry/appliance storage, it is a chef's dream. Stone benches with waterfall edges, a striking bronze glass mirrored splashback, and a grand breakfast bar create a space that is both practical and
breathtaking, a place where family and friends will naturally gather.
Kasta lighting throughout the home adds a sophisticated and modern touch, enhancing the ambience in every room. No expense has been spared, from the handcrafted doors and premium windows to the luxurious floor coverings, fixtures, and fittings.
A separate laundry adds further convenience and practicality to everyday living, enhancing the functionality of this thoughtfully designed home.
The master wing includes the principal bedroom with a walk-in robe and gorgeous ensuite featuring a luxurious spa, and a private balcony. There are a further 2 bedrooms with built-in robes, all enjoying mountain views. Also in this wing is a study/office, media room, bathroom, powder room, and an additional laundry, creating a private sanctuary where luxury, work, and entertainment seamlessly coexist.
The second private wing consists of internal access downstairs, a rumpus room, 4th bedroom including ensuite and walk-in robe, providing a flexible and private space ideal for teenagers, guests, or extended family.
Downstairs, the home offers a fully self-contained retreat with both internal and external access through commercial-grade entrance doors. Featuring a modern kitchen, spacious living and dining areas, a private bathroom, laundry and generous 5th bedroom accommodation beneath impressively high ceilings, this versatile space is perfect for teenagers seeking independence, grandparents wanting comfort, or guests enjoying privacy.
Integration from the inside to the outside has been carefully considered. A resort-style infinity edge pool featuring a cascading waterfall over a stack stone wall and finished in mosaic tiles, is surrounded by relaxing poolside zones, including the outdoor kitchen area allowing you to entertain in style, easy care low-maintenance gardens, established fruit trees, impressive fire pit and natural bushland. Integrated music, smart Google voice-controlled lighting, and indoor-outdoor flow elevate every gathering to a luxury experience. Wide open spaces invite lifestyle pursuits, from hobby farming to quiet reflection, all while being embraced by spectacular mountain backdrops.
Added Features:
- Elevated aspect, Mountain Views, Cul de sac street
- Perfect northerly entertainment aspect
- Entrance gates with camera & voice-controlled intercom
- Kasta lighting, entrance gate & garage door opener all app controlled
- Sealed driveway
- Front & rear entry have keypad push button, double swinging, electromagnetic locks.
- Ducted air-conditioning & split system
- Infinity edge Lap Pool with training jets
- Fire pit & timber feature surround seating (recycled bridge timber seating)
- 65,000 litres of tank water (under slab with pump) Plus town water
- Low maintenance gardens & established fruit trees
- Smart features include entrance gate camera with voice controlled intercom
- Full internal alarm system upstairs
- Separate lock up 3 car garage (3 phase power) 6.6m x 7m double garage with epoxy flooring, 3rd garage is 3.8m x 6.3m with 3m entry
- Solar hot water
- Under house storage
- NBN
Contact Brett Crompton today to arrange your private viewing.
Distances of interest:
-Samford State School (4.7km)
-Samford Village (5.2km)
-Samford Valley Steiner School (6.7km)
-Ferny Grove Station (12.6km)
-Brisbane CBD (26.4km)
-Brisbane Airport (31km)
Disclaimer: Ray White Samford believes the information for this property is correct, however, it does not warrant or guarantee the accuracy of the information. You should make your own enquiries and check the information. Some information for this property has been obtained from external sources and may not have been independently verified.
Property Features
- Air Conditioning
- Alarm System
- Balcony
- Broadband
- Built In Wardrobes
- Courtyard
- Deck
- Dishwasher
- Ducted Cooling
- Ducted Heating
- Grey Water System
- In Ground Pool
- Intercom
- Mountain views
- Open Fireplace
- Outdoor Entertaining Area
- Outside Spa
- Remote Controlled Garage Door
- Reverse Cycle Air Conditioning
- Rumpus Room
- Secure Parking
- Solar Hot Water
- Water Tank
- Workshop
Email a friend
You must be logged in and have a verified email address to use this feature.
Call Agent
-
Brett CromptonRay White Samford






































