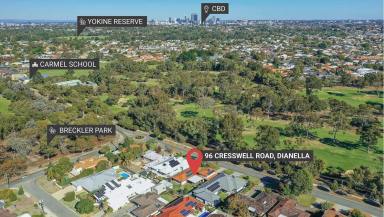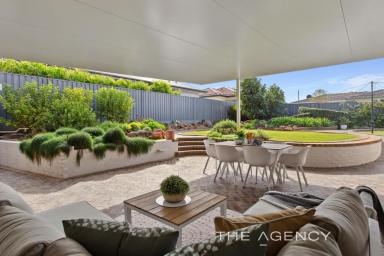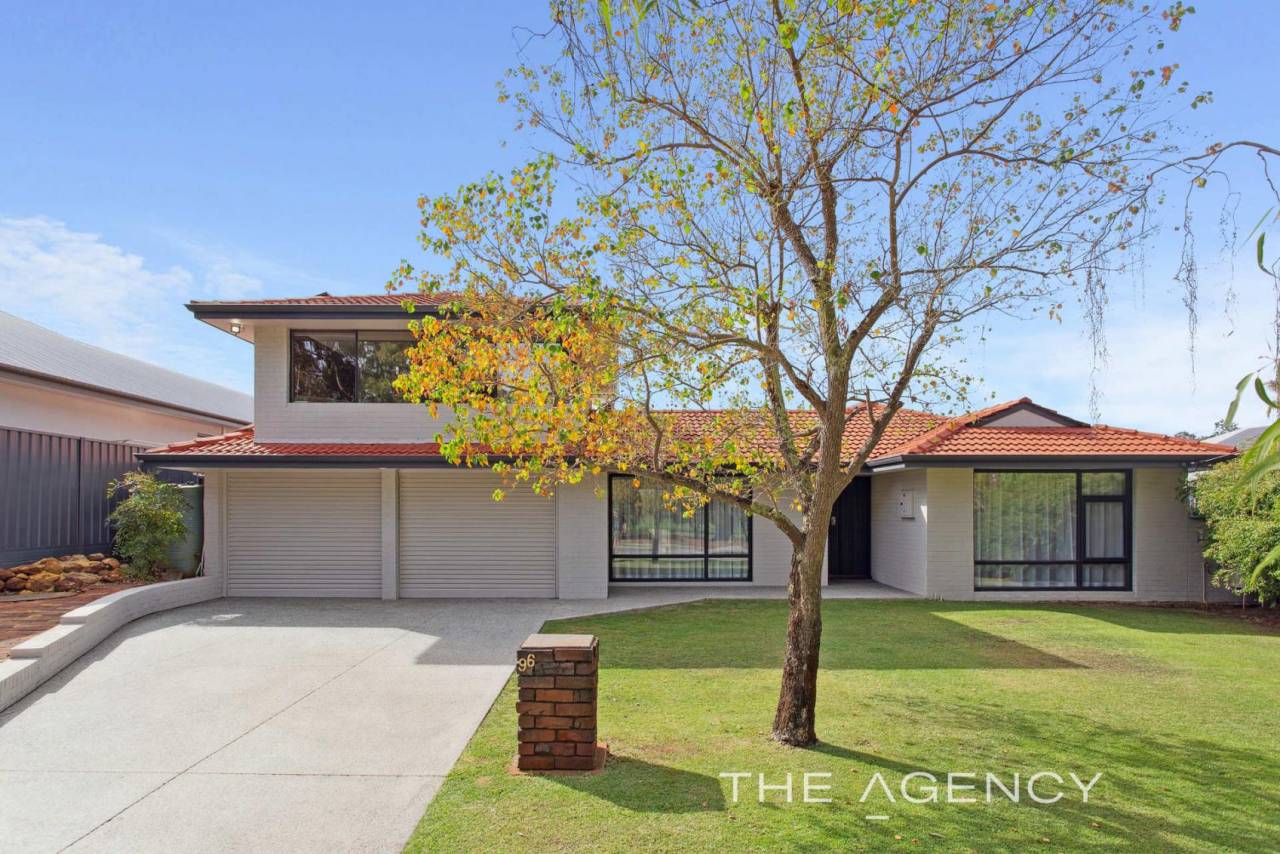96 Cresswell Road Dianella WA 6059
Sold $1,410,000
- Property Type House
- Land area approx 728.00sqm
- Floor area approx 306sqm
- Region Perth
- Locality Stirling
- Garages 2
Yes! This one's groovy baby.
End Date Sale - All offers submitted.
Closing on or before June 10th, 5pm.
Located on the picturesque Cresswell Road, directly across from The Western Australian Golf Club, this residence offers a tranquil, leafy outlook that's sure to captivate.
This generous 728m² block is home to a spacious and thoughtfully designed 4-bedroom residence, perfect for families of all sizes. Each bedroom comes with built-in wardrobes, providing ample storage. With two well-appointed bathrooms, morning routines will be a breeze for everyone.
Boasting a variety of living areas to suit all your needs. Enjoy family meals in the inviting dining room, relax in the lounge, unwind in the sitting room or enjoy the family championships in the games room. Seamless indoor-outdoor connection extends your living space, taking full advantage of the northern eastern aspect making it perfect for entertaining and everyday enjoyment. With large format glazing throughout, the home is sun-drenched in winter and captures cool breeze in summer.
Step outside to the large covered alfresco area, ideal for hosting summer barbecues or enjoying a quiet evening meal while taking in the peaceful surroundings. The expansive games room is perfect for family fun, offering a versatile space that can be adapted to your lifestyle and family needs.
Situated in a prime location, this home is just a short walk from excellent transport links, making your daily commute a breeze. Families will appreciate the proximity to Carmel School, Sutherland Dianella and Breckler Park, ensuring quality education and outdoor activity options are within easy reach.
If you're looking for a family home that you can grow into, a footstep into the Dianella Golden Triangle or simply an investment that has stood the test of time, then this home must be on your shopping list.
Features
* 4 bedroom, 2 bathroom, kitchen+walk in pantry/living, dining, lounge, laundry, recreation room (on 1st floor - 5.5m x 7.3m)
* Built in robes in all bedrooms
* Room for 3 cars off street + trailers.
* Secure personal gate
* Recreation room external door
* Instantaneous gas hot water.
* Solar PV panel array 5.5 kw.
* In built Valet vacuum cleaner system.
* NBN wired data network throughout.
* Security system - wired.
* Power outlets and lighting ... more than usual.
* Ducted and zoned 7.1 kW reverse cycle air conditioning throughout house ground floor plus split
6.1 kW system to 1st floor recreation room.
* Large windows are double glazed.
* Double carport with remote control doors and car service pit.
* Car Port storage 7x1.7m
* Large covered insulated outdoor living area (6m x 8m) and built in BBQ
* Established gardens with bore and smart reticulation.
* Rain water tank plumbed to kitchen and laundry.
* Brick workshop/shed (), with power, water and phone, 24 square metres.
* Swimming pool - concrete (currently filled in and lawn-covered).
* Front outlook WA Golf course. (Yokine).
For further information or to arrange a private viewing, please contract Adam Djordjevic on 0417 771 090 or adamd@theagency.com.au.
Disclaimer:
This information is provided for general information purposes only and is based on information provided by the Seller and may be subject to change. No warranty or representation is made as to its accuracy and interested parties should place no reliance on it and should make their own independent enquiries.
Email a friend
You must be logged in and have a verified email address to use this feature.
Call Agent
-
Adam DjordjevicThe Agency Perth






































