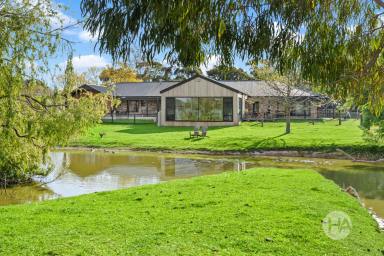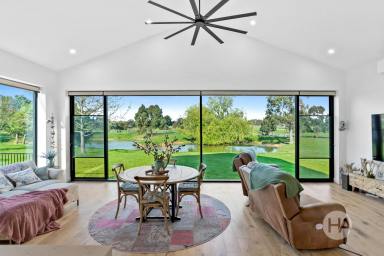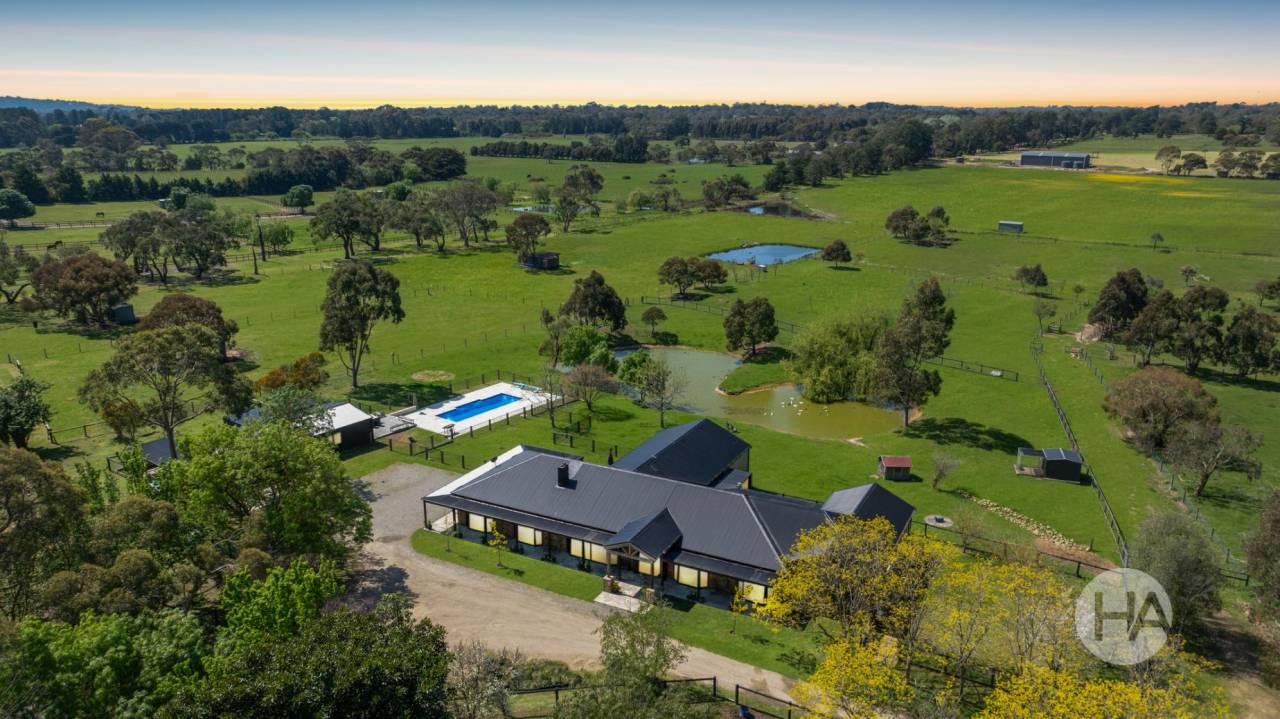987 Moorooduc Highway Moorooduc VIC 3933
Sold $3,400,000
Under Offer- Property Type Acreage/Semi-rural
- Land area approx 10.0ac
- Region Southern Melbourne
- Locality Mornington Peninsula
- Garages 6
Modern Magnificence – 2 Luxury Homes On Almost 10 acres
Surreal serenity hidden in the heart of the Mornington Peninsula, this enchanting 10 acre property with stables offers the rarest lifestyle opportunity with not one, but two homes with luxurious interiors for extended families or those who want to run Farmstay accommodation.
Offering an exquisite outlook over rolling countryside and a lake that attracts an amazing array of local birdlife, this homestead reveals a full refurbishment by an award-winning builder that is nothing short of magnificent with giant plate glass windows framing the stunning outlook, soaring ceiling and beautiful stone walls that are the property’s namesake “Stonehaven’’.
Hidden behind a winding driveway just minutes from Mornington restaurants, shops, beaches and prestigious schools, the property is well equipped for horses or a number of agricultural pursuits featuring four stables, tack room and an extra-large chicken enclosure, while a large multi-purpose shed has two attached offices for the home business.
Inside, the main residence spoils with three living areas including a grand open plan lounge with stone fireplace, a parent’s lounge with a fireplace set beside the master suite and one living area positioned right in front of the lake vista.
The kitchen is a superior take on country charm with stone counters, farmhouse sink, induction cooktop and walk-in pantry, while a large dining area opens to a north facing alfresco deck that looks out to a heated mineral pool.
At the end of the children’s wing, a door closes off an attached self-contained guest apartment with kitchen, lounge, bedroom and ensuite and its own entry, ideal for elderly parents or guests.
The driveway sweeps past the home to a substantial as-new two-bedroom guest house with spacious open plan living and dining opening to a north-facing alfresco deck, a modern kitchen with walk-in pantry, study with built-in desk and a double carport.
Homes and Acreage is proud to be offering this property for sale – To arrange an inspection or for further information, please contact the office on 1300 077 557 or office@homesacreage.com.au
Features:
MAIN RESIDENCE
• Fully renovated and furnished homestead
• Stunning refurbishment by HIA award-winning builder
• Stone feature walls, soaring ceilings
• Engineered oak flooring
• Internal barn doors
• Open plan lounge with stone fireplace
• Parent’s lounge with fireplace
• Family room overlooking lake
• Country kitchen with walk-in pantry
• Induction cooktop, 900mm oven
• Master ensuite with huge shower & WI robe
• Family bathroom with shower & luxury slipper bath
• Mud closet, walk-in linen press
• Self-contained 1BR apartment
• Heated inground mineral pool
GUEST COTTAGE
• Two-bedroom guest house
• Demountable/transportable construction
• Open plan lounge and dining
• Large north-facing alfresco deck
• Induction cooktop, Bosch dishwasher
• Walk-in pantry
• Built-in microwave & pyrolytic oven
• Bedrooms either side of Jack-and-Jill bathroom
• Study with built-in desk
• Double carport
LAND
• 9 paddocks, 2 with loose boxes
• Paddock access laneway
• Two dams fed by Tuerong Creek
• 4 stables and tack room
• Large chicken coop
• Animal enclosure
• Large multi-purposed shed
• Two large offices
• Double tandem carport
• 6 water tanks
Property Features
- Secure Parking
- Pool
- Renovated
- Large Shed
- Dual Occ
- Water Access
- In-ground Pool (Heated)
- Workshop
- Rumpus Room
- Floorboards
- Dishwasher
- Built In Wardrobes
- Open Fireplace
- Shed
- In Ground Pool
Email a friend
You must be logged in and have a verified email address to use this feature.
Call Agent
-
Penny PerryHomes & Acreage
Call Agent
-
Grant PerryHomes & Acreage






























