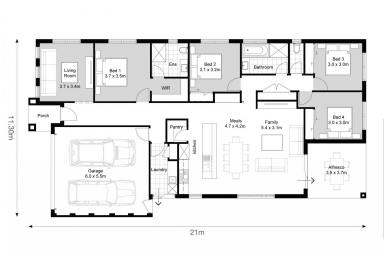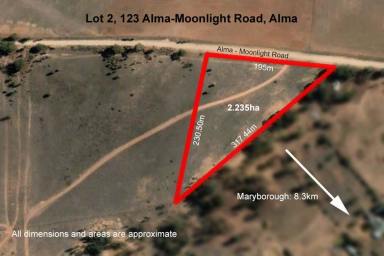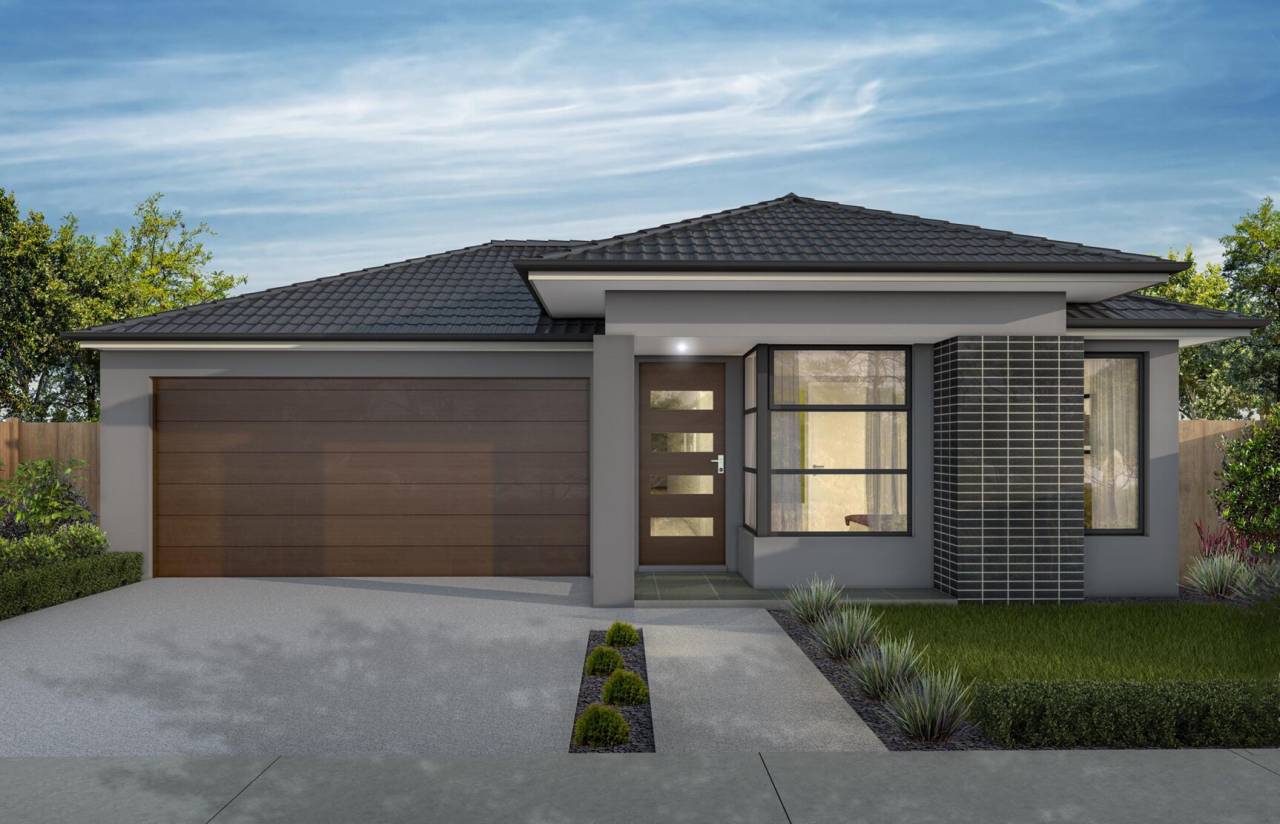Lot 2/123 Alma-Moonlight Road Alma VIC 3465
For Sale $590,000 To $610,000
Under Offer- Property Type Acreage/Semi-rural
- Land area approx 2.235ha
- Floor area approx 216sqm
- Region Grampians
- Locality Central Goldfields
- Garages 2
- Toilets 2
Bank Friendly! House and land 4 bed 2 bath 2 living qual const approx 5 acres with town water and town power 8.3Klms to Maryborough
Planning Permit Tick! Town Power Tick! Town Water Tick! Rural Living with services (bank friendly with potential of stamp duty savings)
MINUTES TO MARYBOROUGH OVERLOOKING FARMLAND! BRAND NEW House and Land Package 4 Bed 2 Bath 2 Living / Town power / Town Water / Crossover
INCLUSIONS
PRE-CONSTRUCTION • Geotechnical analysis including soil report, contour survey & property info. • Plans, working drawings, engineering • 6-star energy rating (excludes double glazing). • Statutory warranty Insurance and All Risk builder’s insurance. • Developer design approval. • Building Permit.
COUNCIL & OH&S REQUIREMENTS • Temporary perimeter fencing. • Vehicle crossover protection. • Termite treatment when required. • Elevated work platforms and roof barriers as required. • Site toilet.
SITE WORKS • Site cut and fill of building platform with up to 300mm of fall.
SERVICE CONNECTIONS • Service connections (based on an allotment up to 600m2). • Gas connection to high pressure line (up to 20 lineal metres). • Electrical connection to existing underground pit (up to 10 lineal metres). • Sewer: Connection to existing on site point to max depth of 1800mm. • Water connection: Dry tap connection on same side of street. • Storm water: connection to existing on site discharge pit. • NBN: Provision for future connection to the National Broadband Network. Includes lead in conduit from the communications pit outside of home to wiring cabinet (located near electrical meterbox), 240V GPO installed next to wiring cabinet, 2 internal cables for 2 no data outlets and 2 no tv points.
FOUNDATIONS • Allowance of up to standard H2 class engineered waffle slab in accordance with AS2870.
STRUCTURAL • Frame: Stabilised 90mm x 35mm pine. • Roof: Engineer designed Stabilised pine trusses at 600mm centres. • Ceiling height: 2580mm.
GARAGE • Concrete floor – part of slab. • Fully lined plaster walls and ceiling • Remote control panelmasta door with two transmitters. • Hinged pedestrian door at rear. • Hinged internal access door.
ALFRESCO (WHERE APPLICABLE) • Concrete floor – part of slab. • Plaster lined ceiling. • 450mm x 450mm brick pier. • Painted timber beams. Choice of colour. • 2 LED Lights. • Double external power point.
EXTERNAL • Façade: Choice from builder’s selection. • Brick: Choice of wire cut clay bricks from builder’s range. • Brick over windows and doors up to 3 metres in width. • Roof tiles: Choice of colour and profile from builder’s concrete range. • Roof plumbing: Colorbond fascia, quad gutter and down pipes. • Entry door: 2040mm x 920mm feature door from builder’s range. Door furniture: Gainsborough Tradepro. • Windows: Powder coated aluminium improved windows. • Fly screens and key locks. Note: Awning windows to front façade and sliding to remainder. • Garden taps: Total of two, one at metre and one attached to house. • Coloured concrete driveway. • Clothes line and concrete pad.
INTERNAL • Mouldings: 67mm x 18mm architraves and skirtings. Note: Tiled skirtings to all wet areas. • Cornices: 75mm Cove throughout. • Doors: Flush panel. Painted finish. 2040mm high. • Door furniture: Choice from Gainsborough Tradepro range. • Privacy locks: To main bathroom and wc. • Door stops: cushion. • Floor coverings Choice of ceramic tiles or timber look laminate to corridors, kitchen, meals and family areas. Ceramic tiles to wet areas. Carpet to bedrooms & living. • Wall tiles: Regulation height to all wet areas.
KITCHEN • Cupboards: Coloured Melamine doors and panels with ABS edge. • Benchtops: 20mm reconstituted stone. • Cooking appliances: 900mm stainless steel cooktop and oven. • Rangehood: 900mm undermount. • Dishwasher: Stainless steel. • Splashback: Ceramic tiles. • Fittings: Double bowl stainless steel sink with chrome mixer tap. • Cold water point to fridge space for future appliance by owner.
BATHROOMS • Mirrors: Full width polished mirrors above all vanities. • Cupboards: Laminate cabinet with 20mm stone benchtop. • Basins: Vitreous China. Choice of style from builder’s range. • Shower bases: Tiled. • Shower screen: Laminated clear glass pivot door with chrome framing. • Bath: moulded acrylic. • Tap ware: Chrome mixer taps. Choice of style from builder’s range. • WC. Back to wall suite. Vitreous china pan and cistern. • Accessories: Towel rails and WC paper roll holders.
LAUNDRY • Custom built laminate cabinet with 20 mm stone bench top. • Inset 45 litre stainless steel trough and chrome mixer tap.
STORAGE • Linen cupboard : 4 white melamine shelves. • Broom cupboard : fitted in white melamine with one overhead shelf. • Robes: fitted with white melamine shelving including single hanging, double hanging & drawer / shelf tower • Pantry : 4 white melamine shelves.
HEATING & COOLING • Gas ducted heating: unit installed in the roof space with digital thermostat ducted to living areas and bedrooms (excludes wet areas) as per manufacturer’s / supplier’s recommendations for home size. • Evaporative cooling: Ducts to all living areas and bedrooms.
HOT WATER • Gas boosted solar.
ELECTRICAL • Generous allowance of double power points. Refer electrical diagram. • Generous allowance of low energy down lights (LED’s) and batten points and two external bunker lights. Refer electrical diagram. • Low profile switch plates and sockets. • Smoke Detectors. • Digital TV Antenna.
PAINT • External: Choice of colour. • Walls: Washable low sheen acrylic. Choice of colour. • Ceilings: Flat acrylic in builder’s white • Woodwork: Semi-gloss oil enamel. Choice of colour.
COMPLETION & WARRANTIES • Builder’s house and site cleaning at end of construction • Extended 180 day maintenance period.. • 10 Years structural warranty guarantee.
Call Colette on 0488052155
Property Features
- Ducted Heating
Email a friend
You must be logged in and have a verified email address to use this feature.
Call Agent
-
Colette FulhamColette's Goldfields Real Estate
















